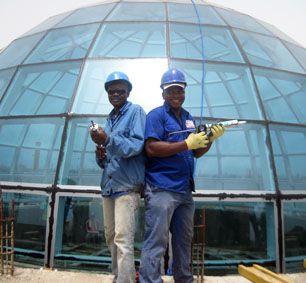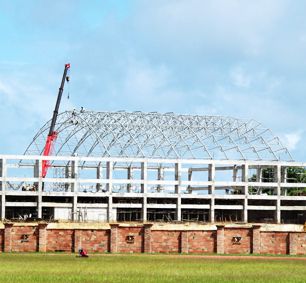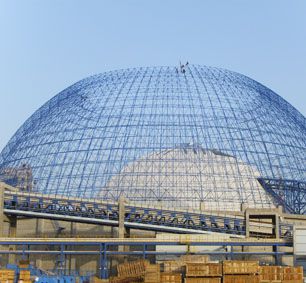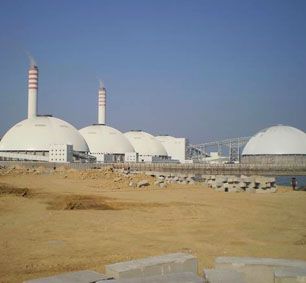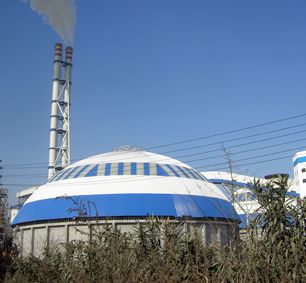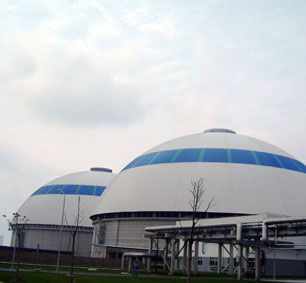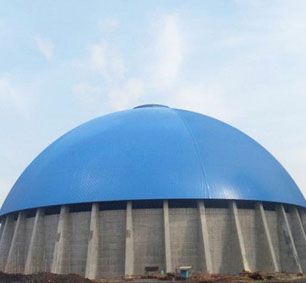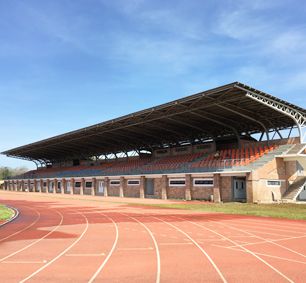The roof adopts a space frame structure which makes the whole weight of the structure very light. Also, it does not need to weld on site which speeds up the installation, more important it can guarantee quality. Considering the conference hall project’s span is more than 30 meters without no columns inside it, when the engineers design, they provide the space frame structure roof plan because the space frame structure is an economical means of covering large column-free spaces for various applications, including sports structures, aircraft hangars, assembly halls, etc.
LF steel structure company is a renowned designer and fabricator of structural and architectural space frame structures. It focused on lightweight, structurally sound components and recycled materials with a focus on installation flexibility and low-maintenance finish options that assure long-life quality, function, and appearance. LF provides complete design and fabrication services from consultation to engineering and from manufacturing to installation.











 Product Category
Product Category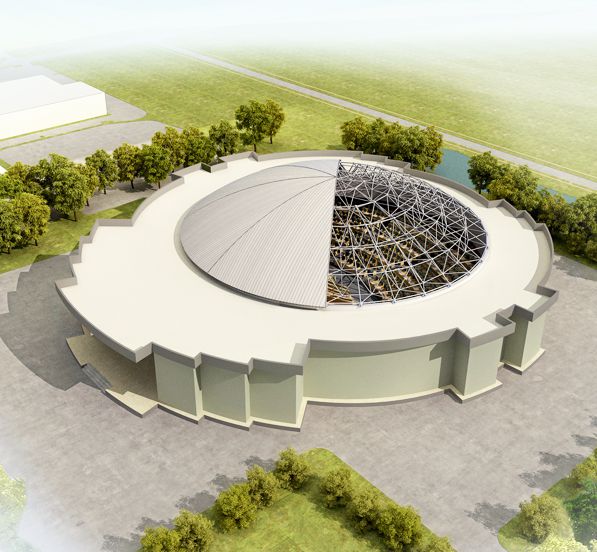
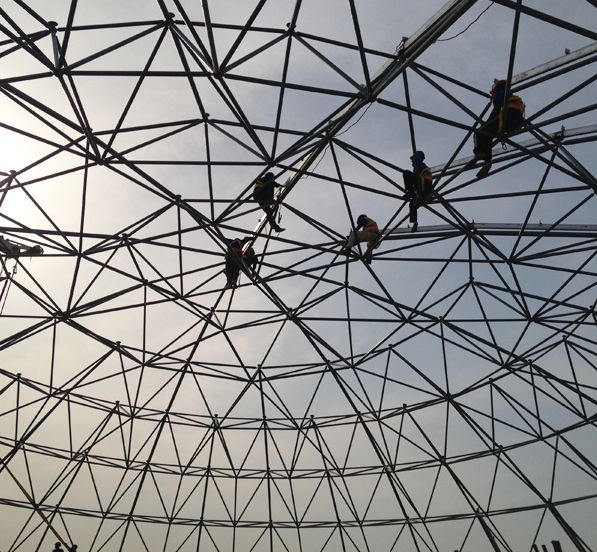
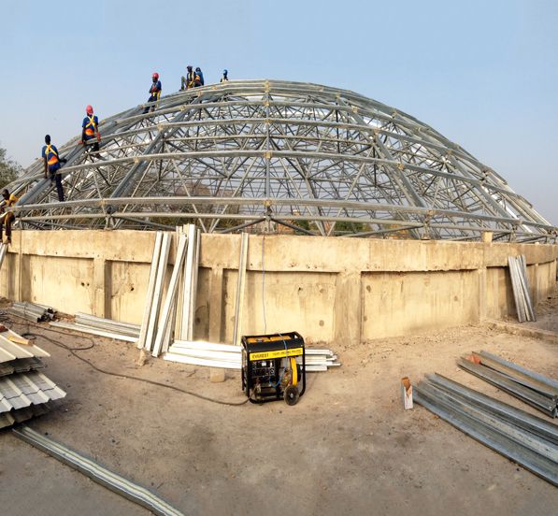
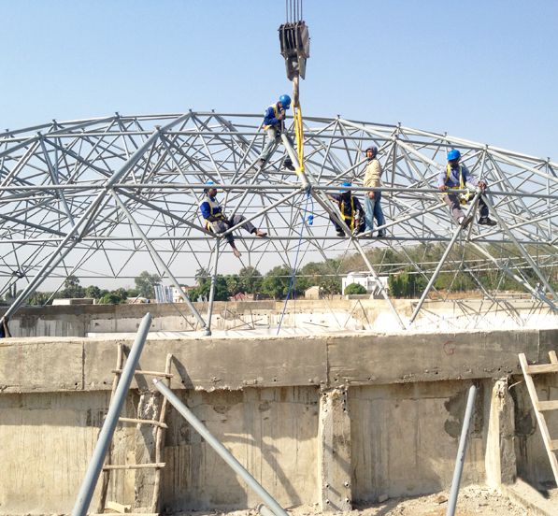
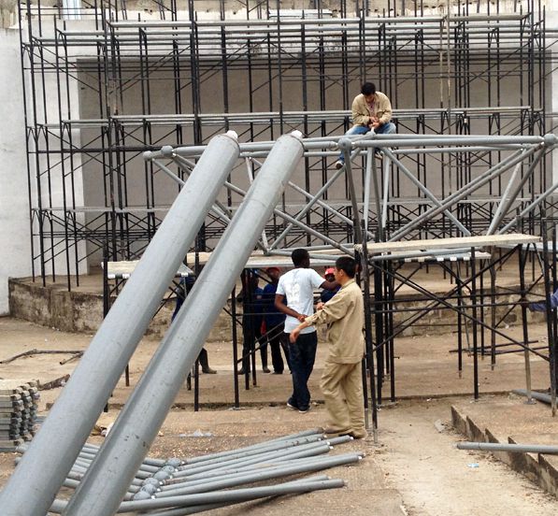
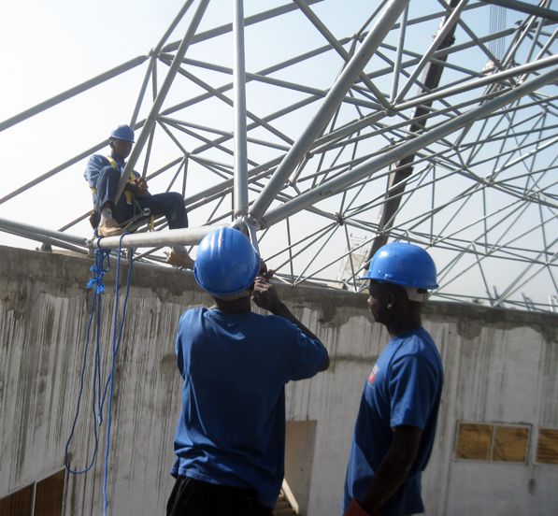
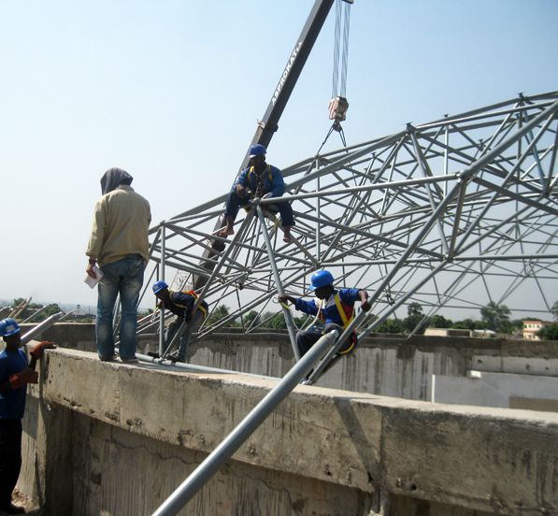
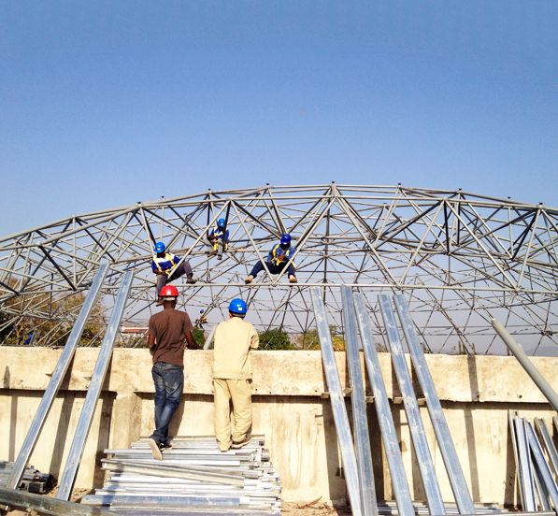
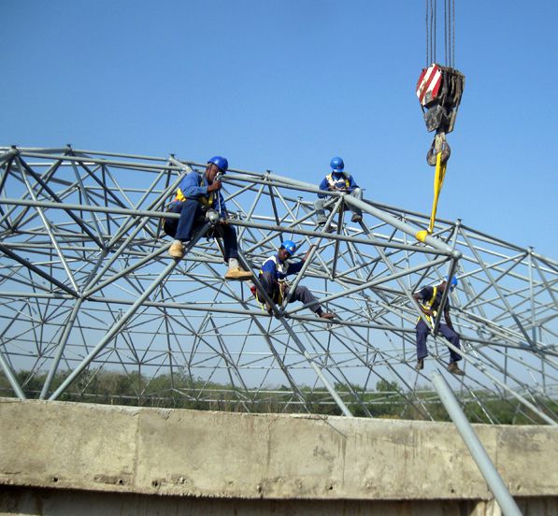
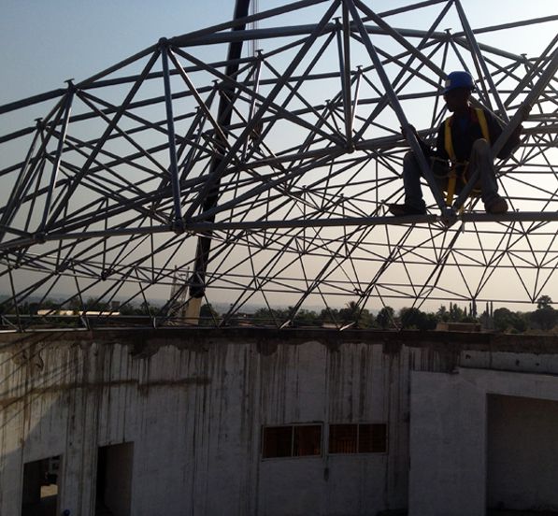
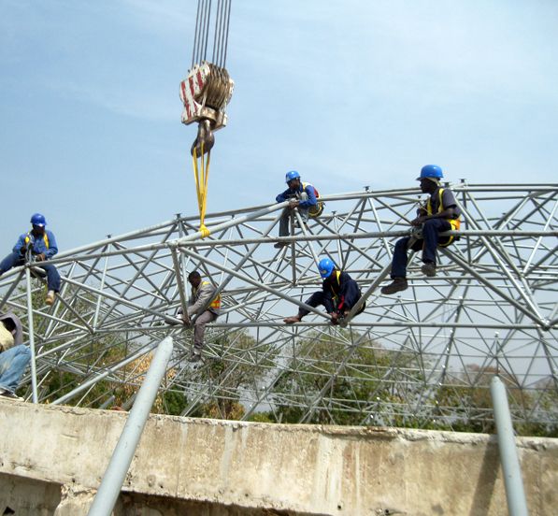
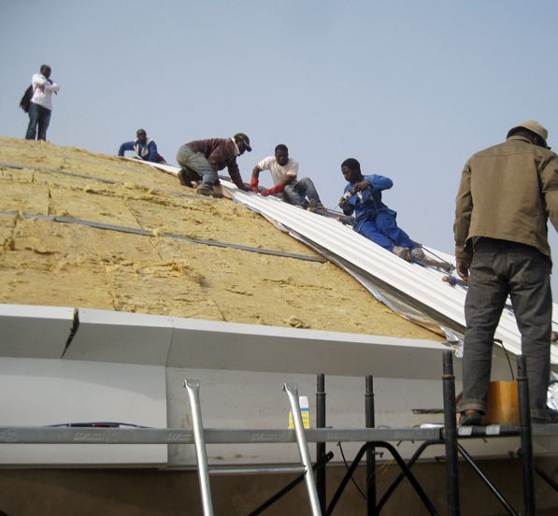
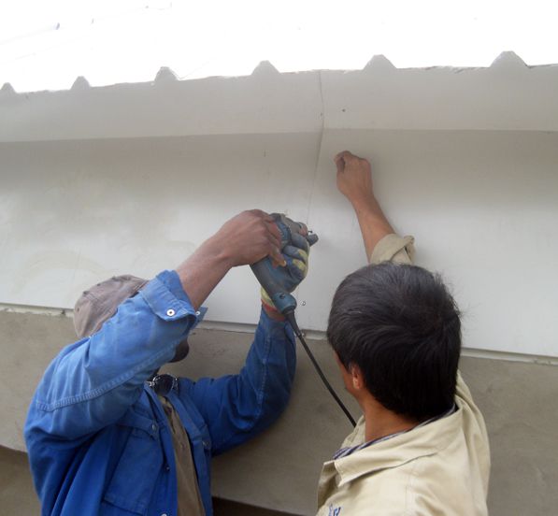
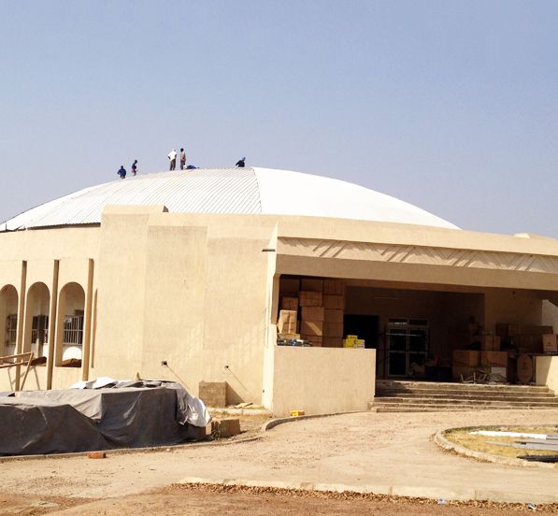
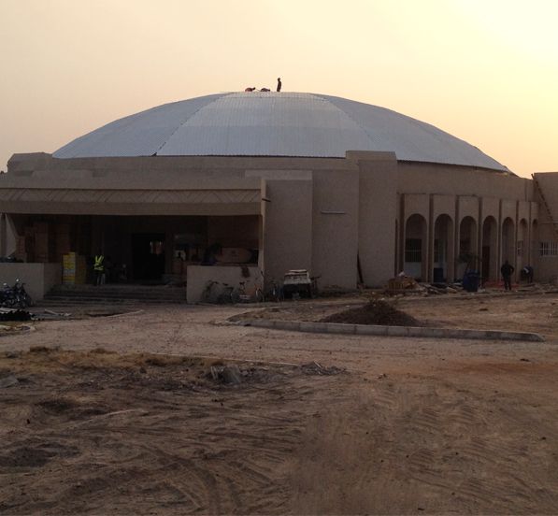


 Chat with us
Chat with us
 Leave a message
Leave a message
 Download
Download