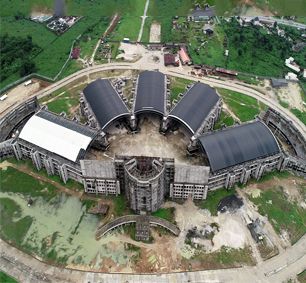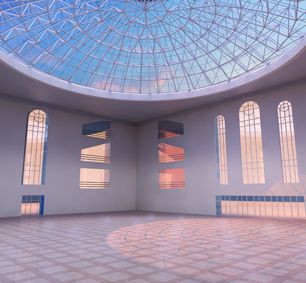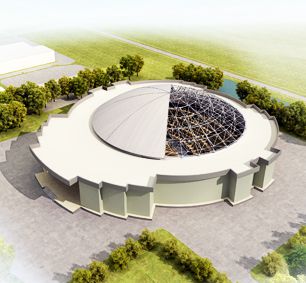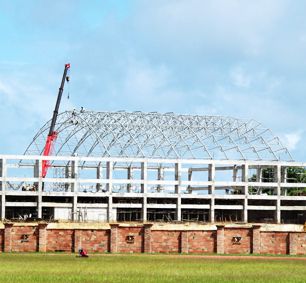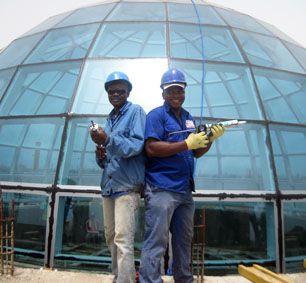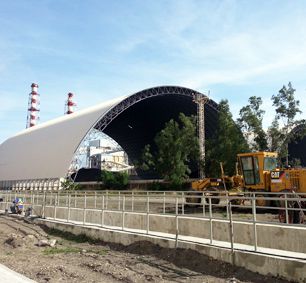A space frame is a spatial structure formed by connecting multiple-member through joints in a certain space frame form. The basic units that make up the space frame include a pyramid, triangular body, cube, and square pyramid, etc., which have the advantages of the space force, lightweight, large rigidity, and good seismic performance. The space frame structure is a high-order hyperstatic structure system, which satisfies the latest design concept of steel structure and gives full play to the spatial stress characteristics of the structure. The gymnasium space frame canopy has many advantages such as durability, beauty, and better wind resistance.











 Product Category
Product Category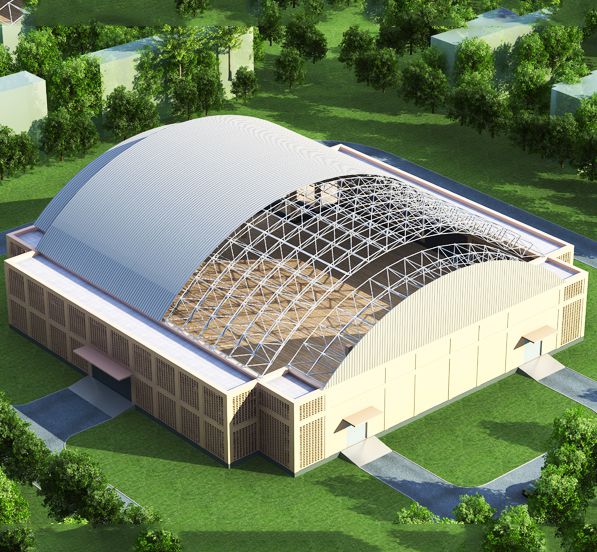
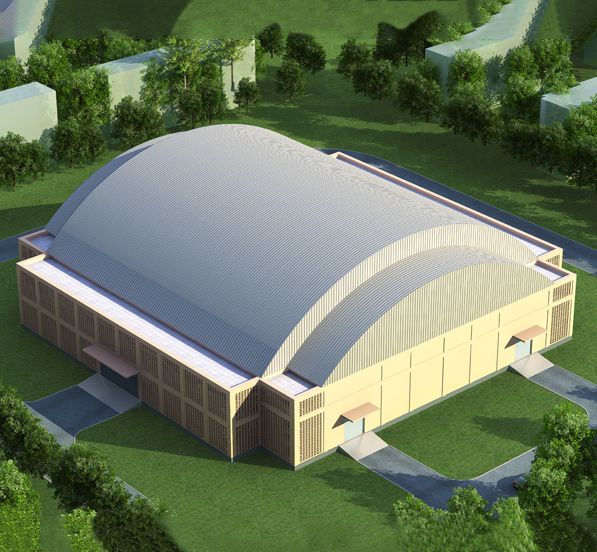
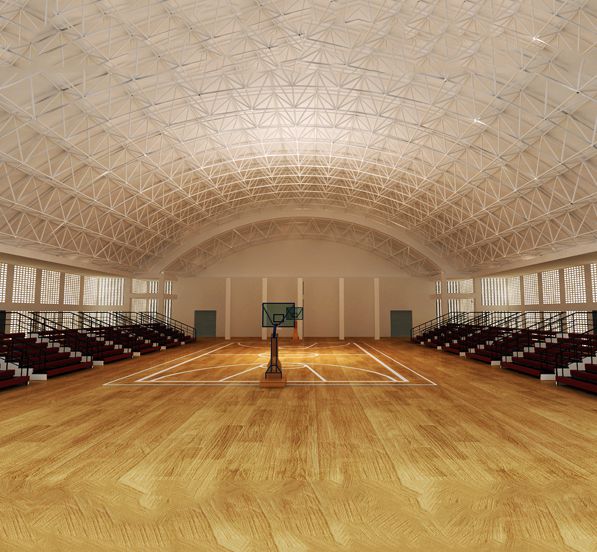
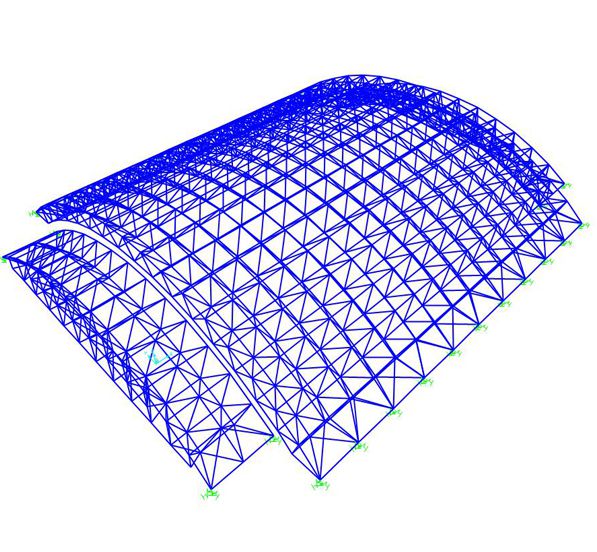
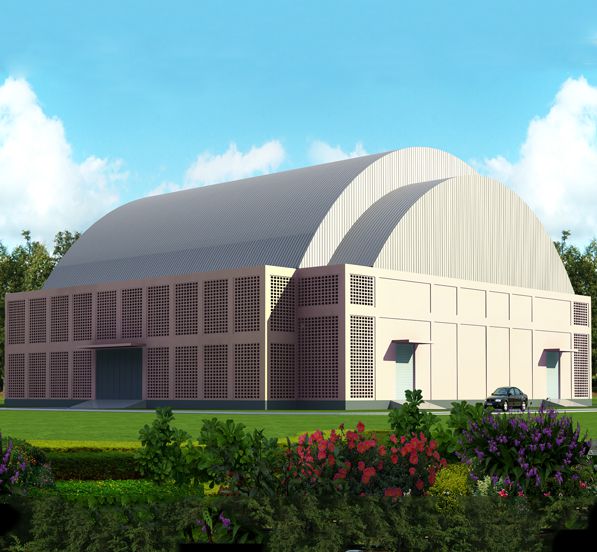


 Chat with us
Chat with us
 Leave a message
Leave a message
 Download
Download