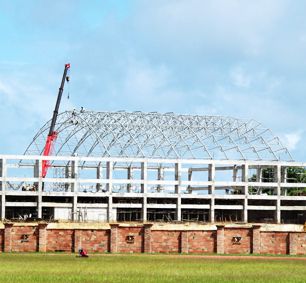The outer wall of the swimming pool project is integrated with the roof, and the overall appearance is in the shape of water droplets. The finish is metal or glass curtain wall, and there is no ceiling inside the building. The internal and external structural components of the building are visible, and the aesthetics of the structural form is required to be high. In order to meet the requirements of architectural beauty and practicality, different structural forms are analyzed and compared. Finally, a space tube truss structure combining horizontal multi-rod trusses and end longitudinal trusses is determined. The structure changes with the architectural shape to meet the functional requirements, and the force transmission is simple and direct.
1. The steel structure system of the swimming pool project is composed of 13 horizontal (north-south) main truss arches and 7 vertical (west) supporting main trusses and secondary trusses between the transverse main trusses (Figure 1).

FIG.1 Plane diagram of steel structure system
2. Each main truss is an inverted triangular section (Fig. 2), the side length of the triangle is about 3m, and the shape of the truss changes with the building shape. The section of the truss gradually narrows near the foot of the arch, and finally converges to the support of the foot of the arch.

FIG. 2 schematic diagram of a single transverse main truss
3. Each transverse main truss is an irregular steel arch or a similar steel arch system according to the architectural shape. The transverse truss arch has a maximum span of 78m and a height of 24m. The arch foot on the north side falls on the foundation of the first-floor concrete cap, and the arch on the south side.
4. Steel structure system adopts seamless steel tube, steel Q355B. The diameter of the two upper chord rods of the triangular section of the truss is 203mm and that of the lower chord rods is 426mm. According to the stress condition, the wall thickness is adjusted to meet the design requirements. Belly rod and another rod diameter between 108~180mm.











 Product Category
Product Category

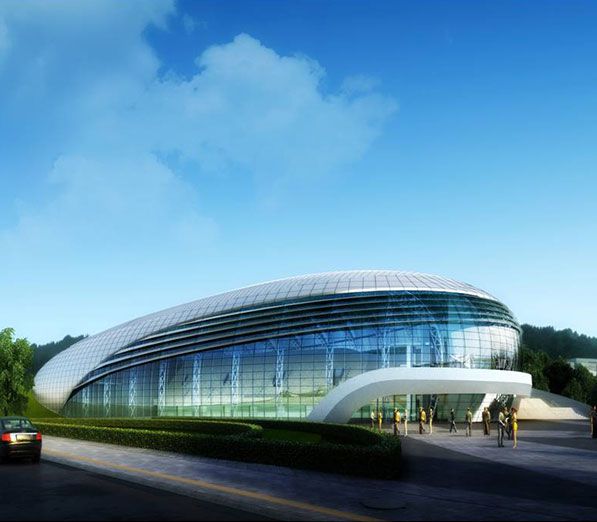
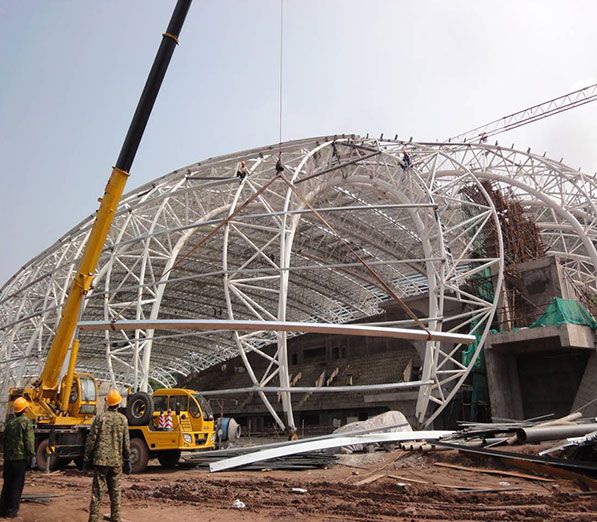
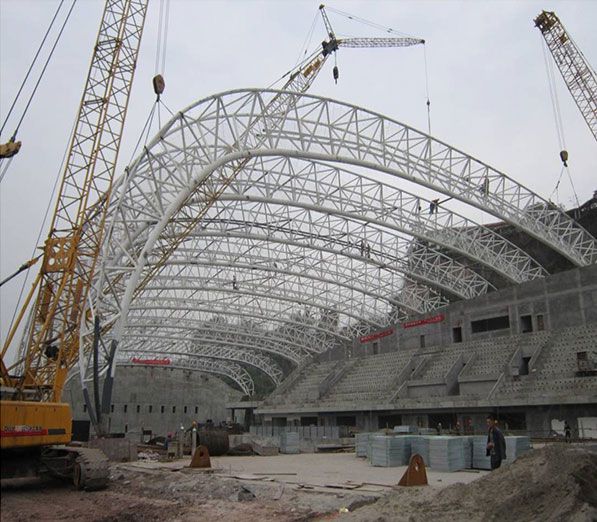
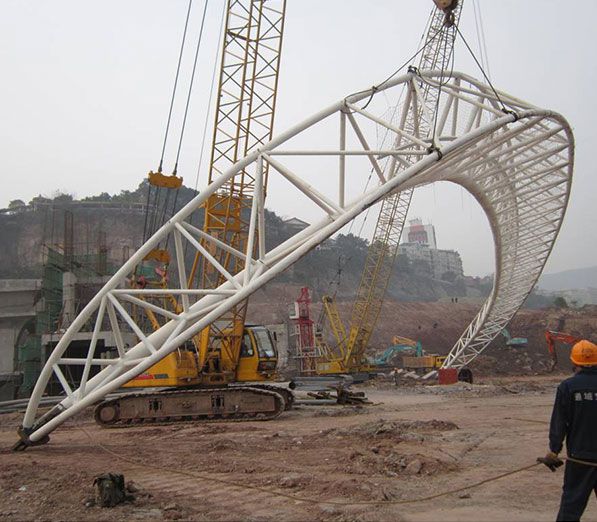
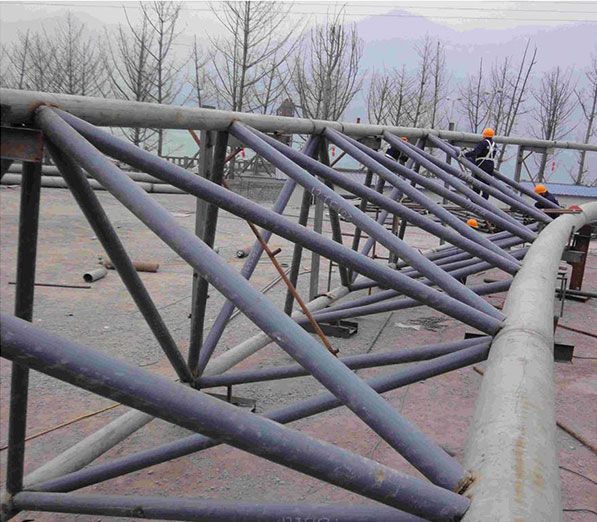


 Chat with us
Chat with us
 Leave a message
Leave a message



