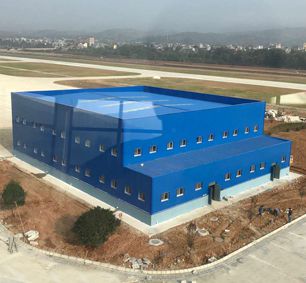With the development of society and the progress of the times, in various public places, there are buildings with particularly large spans and occupied space, such as the waiting room of the railway station, the waiting room of the captain, museums, and libraries. , large gymnasiums, etc. For such building roofs, the roof structure is often made and installed with steel space frames.
A corridor space frame canopy is a type of canopy structure that uses a space frame system to support the roof. Space frames are lightweight, strong, and flexible structures made up of interconnected beams or struts arranged in a geometric pattern. The corridor space frame canopy is designed to provide shade and shelter for people walking through a corridor or pathway. It can be made from a variety of materials such as steel, aluminum, or tensile fabric, and can be customized to meet specific design requirements.
A corridor space frame canopy is an architectural structure used to cover walkways and corridors in a building or outdoor area. It provides protection from rain, sun, and other elements while adding a modern and sophisticated look to the space. the long-span steel structure canopy is light in structure, beautiful in appearance, simple in layout, and is widely used in station buildings at home and abroad. This type of structure usually has a large span and column spacing, and less steel is used in the design to achieve a large span and reduce the amount of steel.
The protective shed of the Chongqing Jiangbei Administrative Service Center is located in Jiangbei District, Chongqing City. It has a flat space frame structure and a construction area of 2000 square meters.
The protective canopy adopts a space truss structure with peripheral support, with a maximum horizontal span of 15 meters and a maximum vertical span of 120 meters. The adopts bolt ball joints and bottom chord support.
The ground assembly of the space frame and the overall hoisting of the truck crane can effectively improve the progress of the project.











 Product Category
Product Category





 Chat with us
Chat with us
 Leave a message
Leave a message






