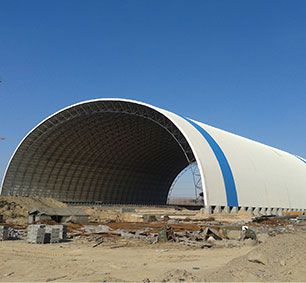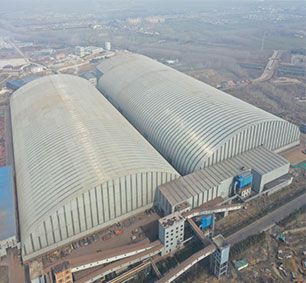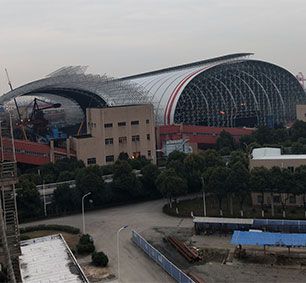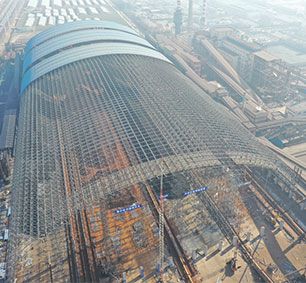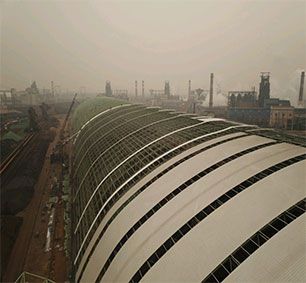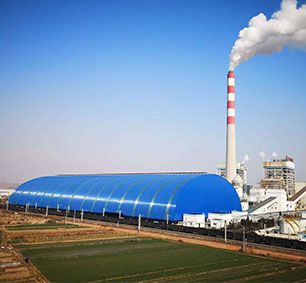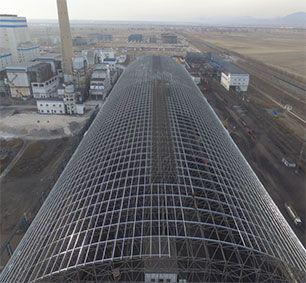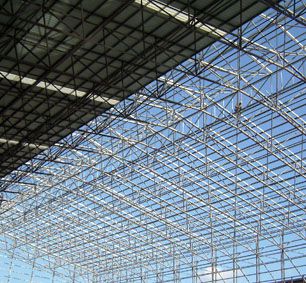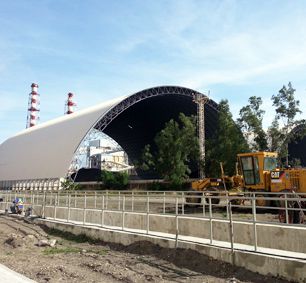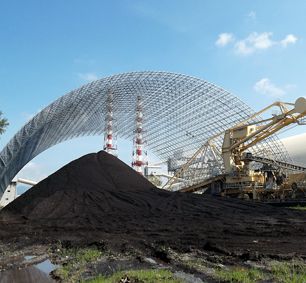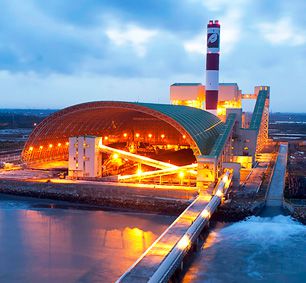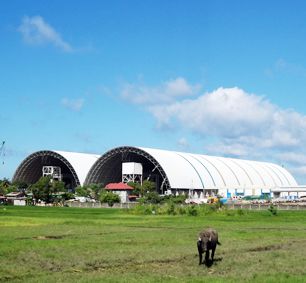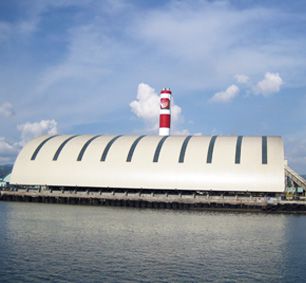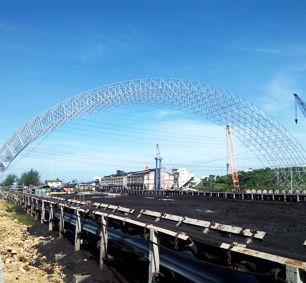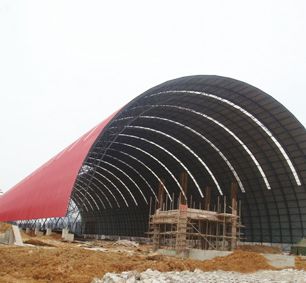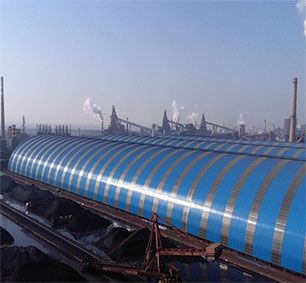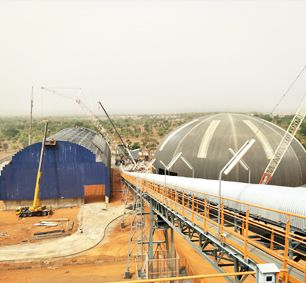1、The coal bunker project in the power plant covers an area of 52,600m², with a length of 400m and a span of 103m, the amount of steel used is 8100 tons;
2、The total cost of the coal bunker design and construction project is 26 million;
3、The coal bunker in the power plant project adopts the square-cone bolt ball space frame roof system, lightweight and beautiful structural design, and the roof adopts a 0.6mm color steel veneer;
4、The steel structure coal storage shed project has a large span and high steel content. It adopts the construction plan of ground assembly and aerial docking of the starting frame, which has won unanimous praise from Party A and the supervisor.
5、According to the on-site construction conditions, the construction plan of ground splicing, high-altitude welding, and partitioned unloading has been determined.











 Product Category
Product Category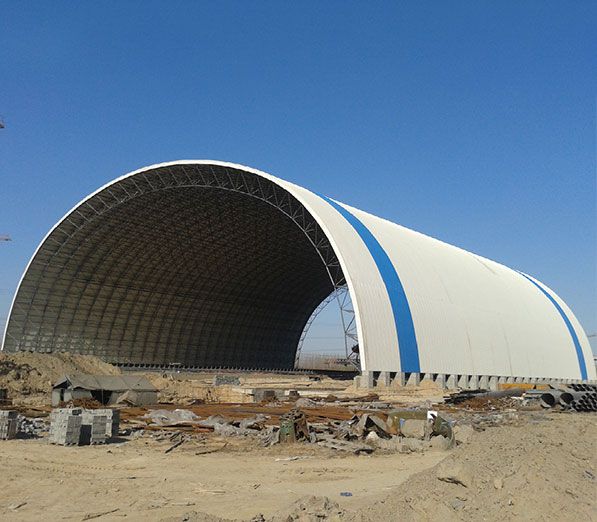
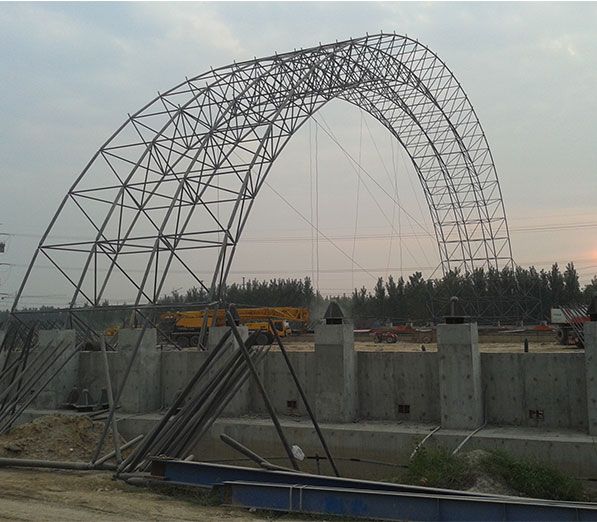
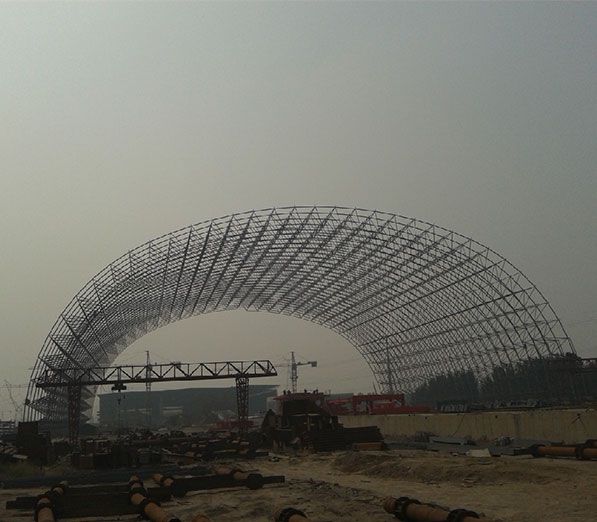
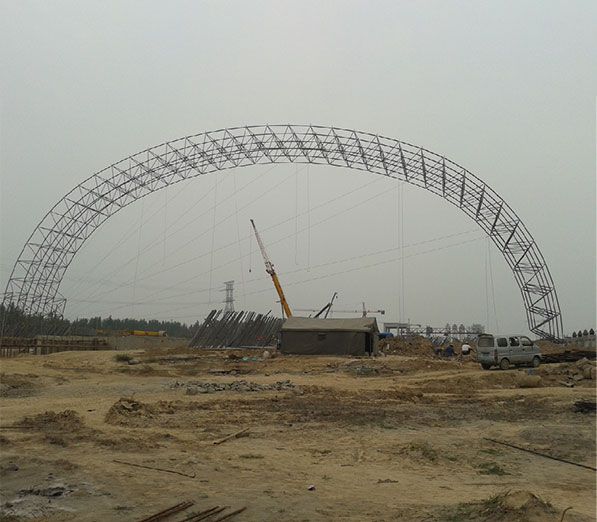


 Chat with us
Chat with us
 Leave a message
Leave a message