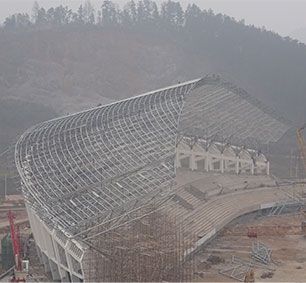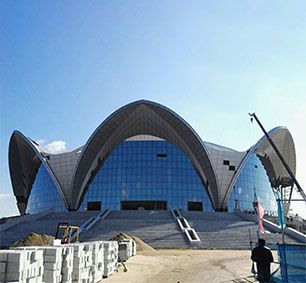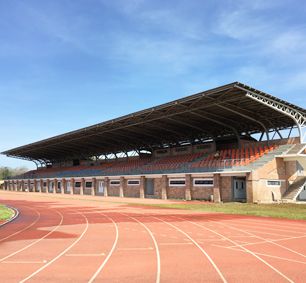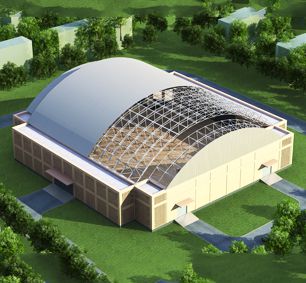Stadium Project of Qiannan Prefecture National Fitness Activity Center
The main structure of the steel structure stadium adopts a reinforced concrete frame structure system; the stadium is 264 m long and 240 m wide, with a total construction area of 24950.78 m², and the highest point elevation of the main civil structure is 29.9 m. The stadium is designed to accommodate 20,572 people.
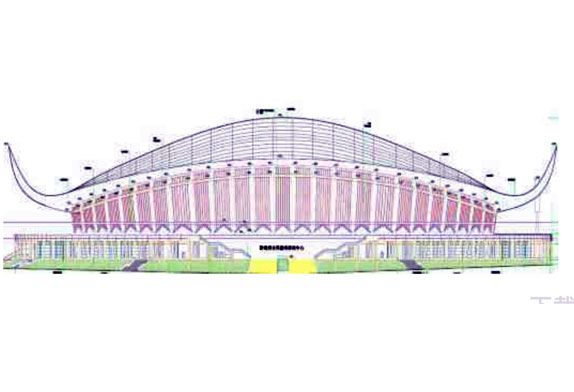
Sports stadium roof truss design
The east and west stands of the stadium are equipped with a steel structure canopy, which adopts a space cantilevered steel pipe truss structure. The main truss, the horizontal support truss, the horizontal support, and the space support are jointly stressed. The maximum stadium roof truss design length of the main truss is about 37.3m, and the projected area of the structure is about 7441.0 m2. The elevation of the highest point of the steel structure canopy is 44.617 m.

East (a), west (b) side stand steel structure stadium canopy











 Product Category
Product Category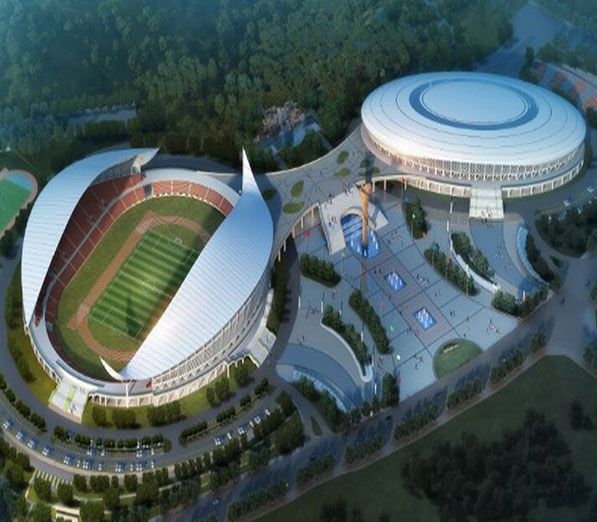
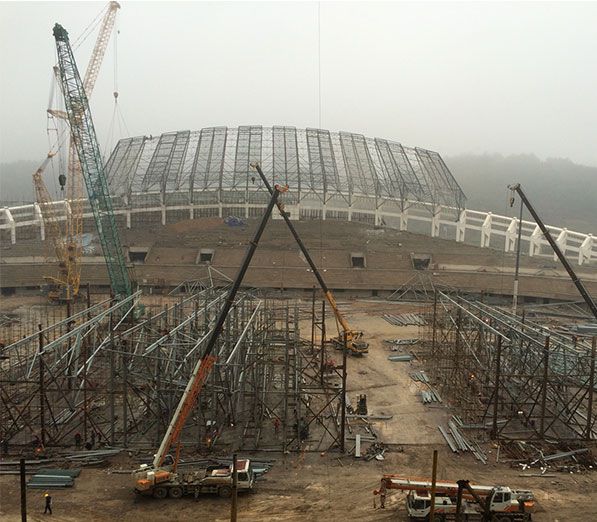
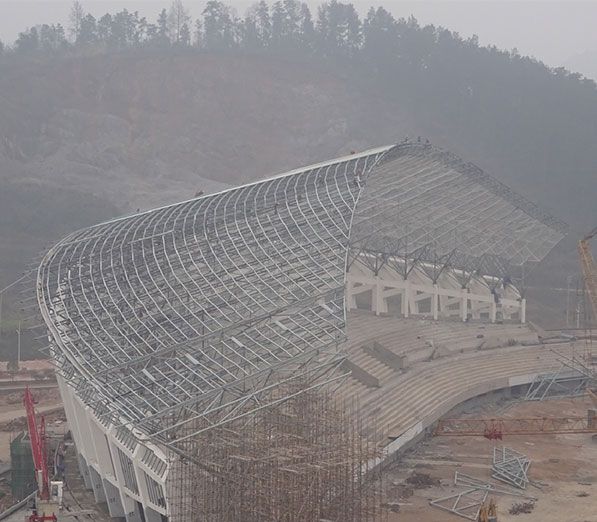
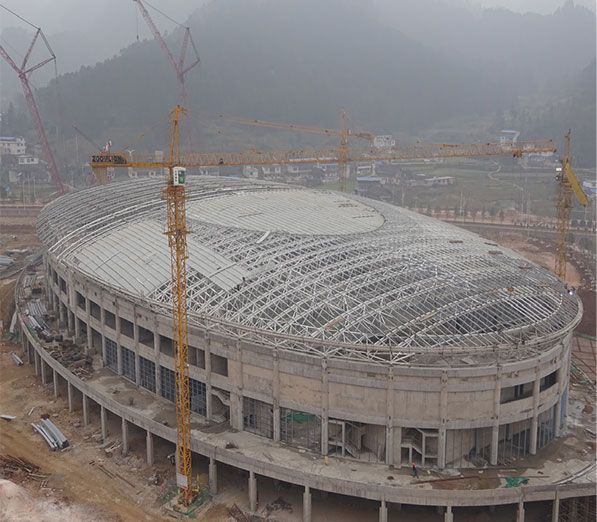
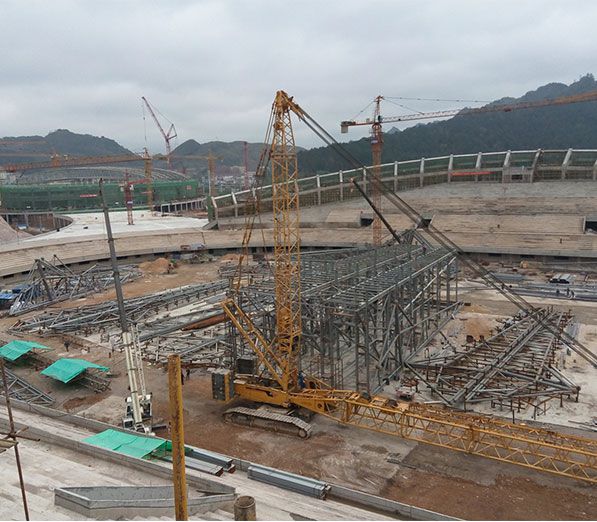


 Chat with us
Chat with us
 Leave a message
Leave a message