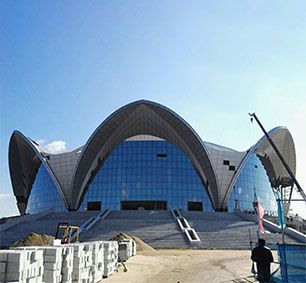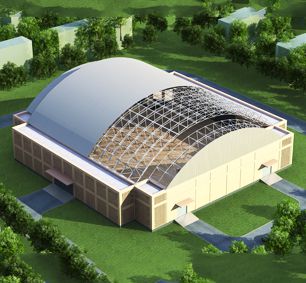Stadium Project of Meihekou City
The roof structure of the “Stadium Project of Meihekou City” features a modern and innovative design that provides both functional and aesthetic benefits.
The roof is clad in a high-performance membrane material, which allows natural light to filter through and creates a bright and airy atmosphere inside the stadium. The membrane is also designed to be lightweight and durable, providing long-lasting protection against the elements.
The space frame roof of the swimming pool of Meihekou Sports Center is approximately petal-shaped, with a long axis of 118.5 m and a short axis of 75.6 m;
The material of the structural member is Q235 steel, the elastic modulus is 206GPa, and the Poisson’s ratio is 0.3;
Considering the site conditions, space truss structure characteristics, and economic factors, this project adopts the construction method of partial lifting and partial in-situ assembly.
Overall, the roof structure of the “Stadium Project of Meihekou City” is a cutting-edge example of modern architecture and engineering, showcasing the latest materials and construction techniques to create a unique and functional space for sports and entertainment











 Product Category
Product Category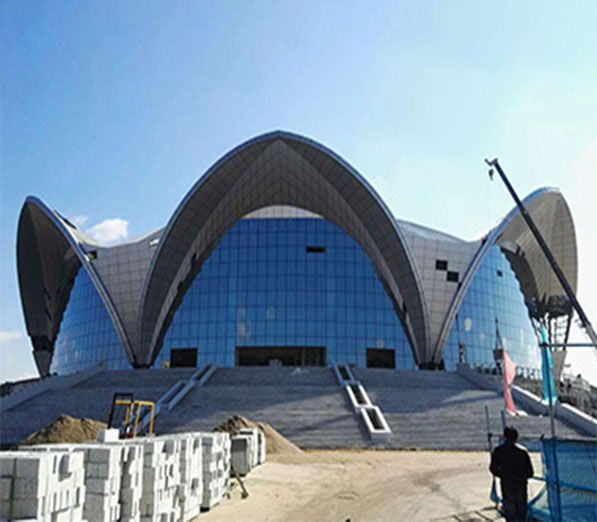
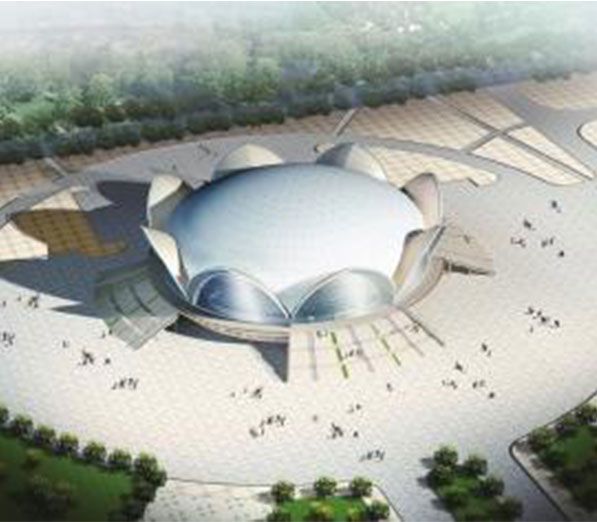
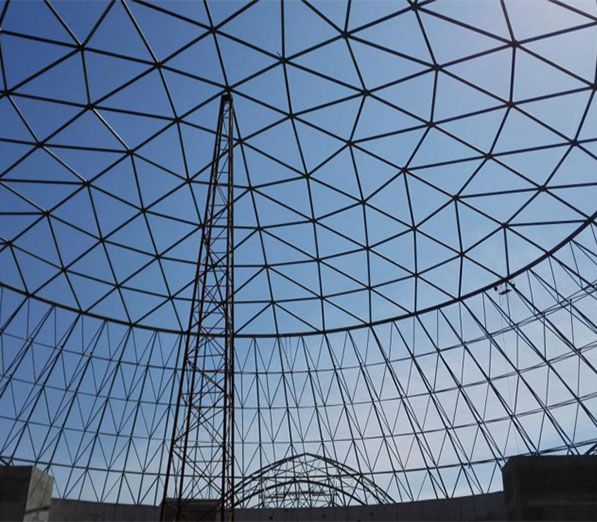
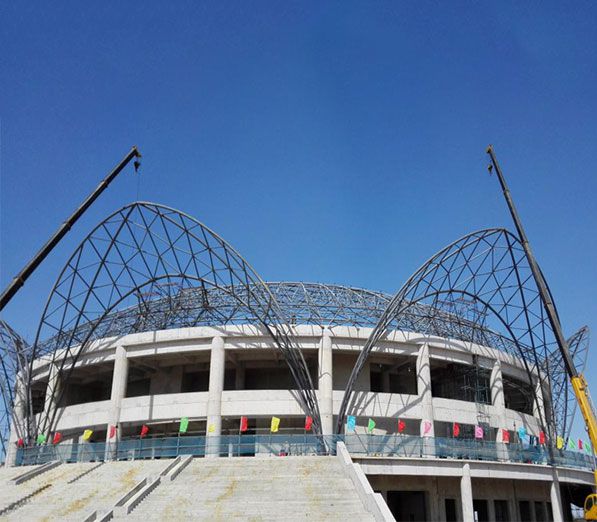


 Chat with us
Chat with us
 Leave a message
Leave a message