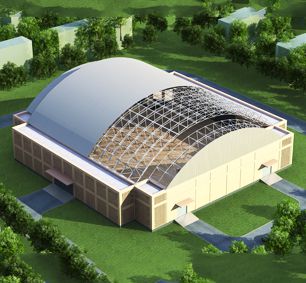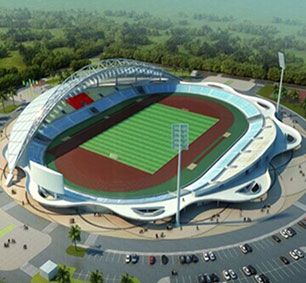1、The sport tennis center stadium roof project is positioned to serve the needs of mass sports, build a national-level tennis training center, and hold tennis events.
2、The main structure of the sports tennis hall is a bolted ball steel space frame, a square quadrangular pyramid, and the support conditions are the peripheral column point support;
3、The length and width of the steel space frame of the sport tennis hall is 100.5mX91.5m, the projected area is 9196m², the maximum thickness of the tennis hall is 4.05m, and the facade is wavy, and the top elevation of the space frame is 20m.











 Product Category
Product Category






 Chat with us
Chat with us
 Leave a message
Leave a message






