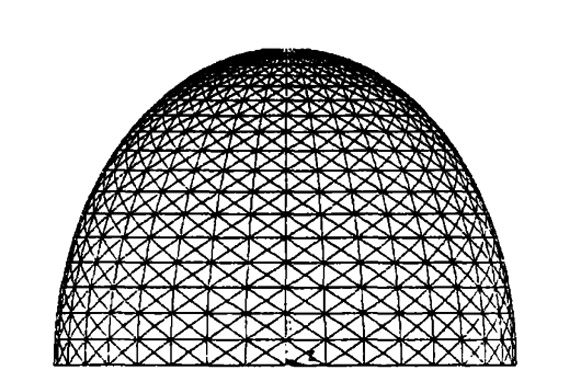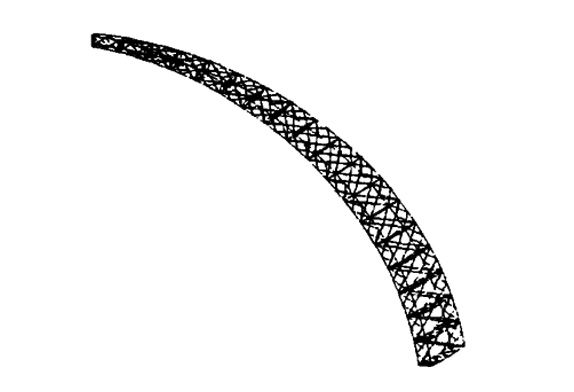The shopping mall roof project is located in Dammam, Saudi. The roof adopts a steel dome space frame structure, a space frame is a spatial structure made up of multiple rods connected by nodes in a certain space frame form.
Your current browser version is too low, in order to bring you a better browsing effect, please use a higher version browser
 Product Category
Product Category
The shopping mall roof project is located in Dammam, Saudi. The roof adopts a steel dome space frame structure, a space frame is a spatial structure made up of multiple rods connected by nodes in a certain space frame form.

Dome space frame structure schematic
♦The roof adopts a dome space frame structure, which makes the overall weight of the structure very light. And there is no need for on-site welding, the installation speed is fast, and more importantly, the quality can be guaranteed. Considering that the shopping mall roof project spans more than 30 meters and there is no internal column, the engineer provided a space frame structure roof scheme during the design, because the space frame structure is an economical means to cover a large column-free space, suitable for a variety of applications, including stadiums, The roofs of buildings such as theaters, exhibition halls, waiting for halls, stadium stands, hangars, and two-way large-pillar workshops.

Schematic diagram of single dome space frame structure
♦LF Company is a well-known structural and architectural space frame structure design and manufacturer. It focuses on lightweight, well-structured components and recycled materials, with emphasis on installation flexibility and low-maintenance finish options to ensure long-life quality, functionality, and appearance. LF provides complete design and manufacturing services from consulting to engineering and from manufacturing to installation.
|
Structure Type: Light Steel Space Frame Structure |
|
Application: Shopping Mall Roof |
|
Design Standard: ASCE |
|
Span: 38.8m |
|
Height:17.11m |
|
Wind Zone: 31.2m/s |
|
Seismic Zone: Ⅰ |
|
Certificates: ISO, CE, SGS |
|
Steel Material: Q235B,High strength bolt:40Cr,Bolt ball:40# |
|
Surface Treatment: Epoxy zinc-rich primer; Micaceous iron epoxy medium paint; PU finish coat |
|
Roof panel: Purlin + colored bottom plate + waterproof breathable film + rock wool + Z purlin + Aluminum foil + colored top plate |
|
Shipping: 45 working days against receipt of down payment |
|
Installation: Supervision by LF engineers |
|
Packing Details: Use a packing rack for large steel components, small components are put into a wooden case |
|
Design life: 50 years |
The installation of the entire shopping center dome space frame structure adopts the method of erecting scaffolds in the air to install in bulk.
The space frame steel structure is a prestressed space steel structure, which has the advantages of making full use of the strength potential of steel, improving the stress state of the structure, saving steel, and improving the rigidity and stability of the structure. Due to the advantages of lightweight and high strength of steel structure, in the practical engineering application of large-span structure, the form of steel structure with steel as the material has been developed rapidly and widely used.