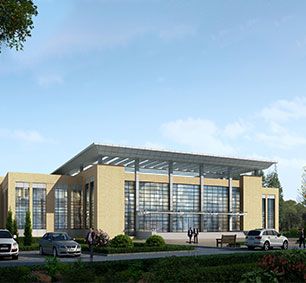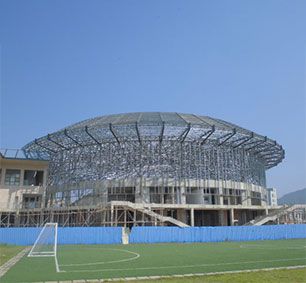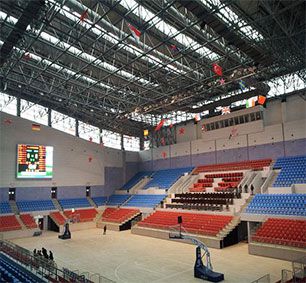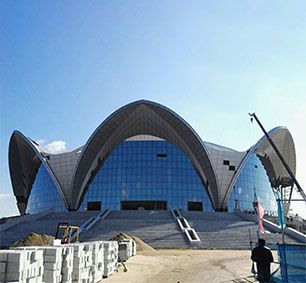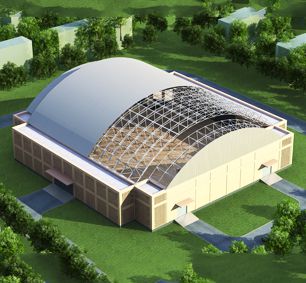Prefabricated Gymnasium Steel Structure Space Frame Roof System Project In PuYang
♦Prefabricated gymnasium set for competition, leisure, training, and meeting,It integrates functions such as conferences and performances, with a total construction area of about 2. 10,000 m².
♦The building plane of the prefabricated steel structure gymnasium is rectangular, and the maximum axis size of the above-ground part is 143m × 92m, which is an ultra-long structure.
♦The safety level of the building structure of the gymnasium is Class II;
♦The design service life and the design basis period are both 50 years;
♦The seismic fortification intensity of the building is 7 degrees, and the basic design seismic acceleration is 0. 15g, the design earthquake is grouped into the second group;
♦Construction site category III;
♦The characteristic period of the site soil is 0. 55s;
♦The basic wind pressure is 0. 45kN/m² (50-year return period);
♦The ground roughness category is Class B;
♦The roof adopts a large-span space frame structure;
As for how much it costs to build a gymnasium, each project will affect the cost due to its different structure and geographical location. If you have a steel building sport gymnasium project that needs to be consulted, welcome to consult us, we will provide You provide comprehensive services











 Product Category
Product Category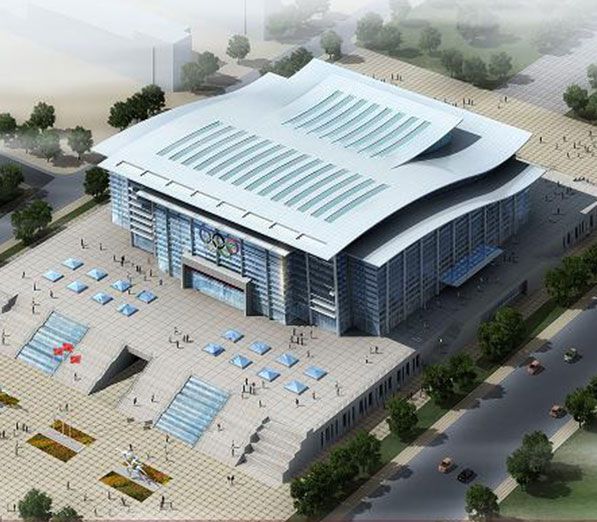
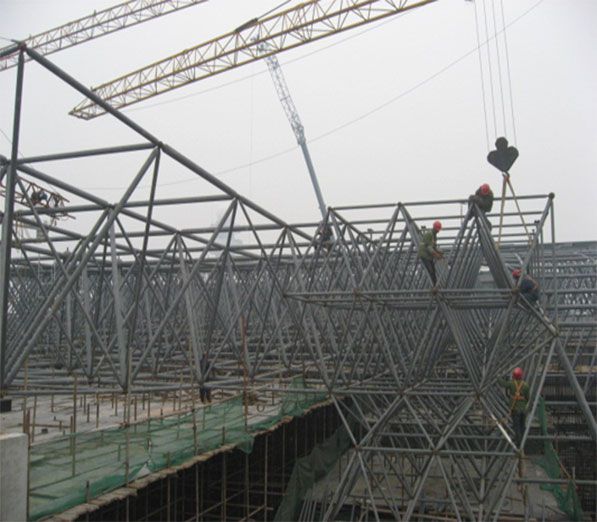
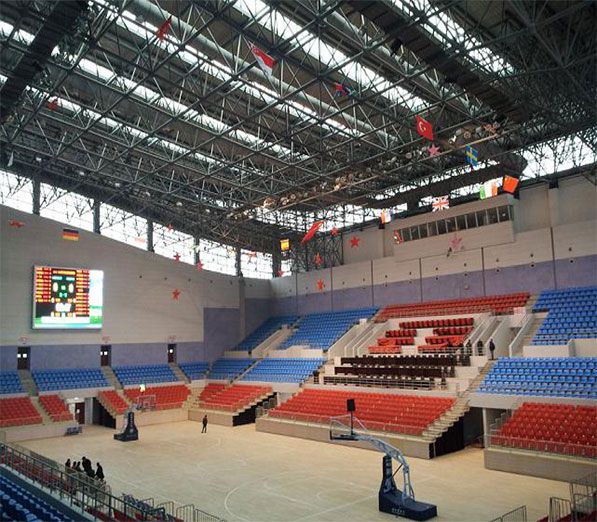
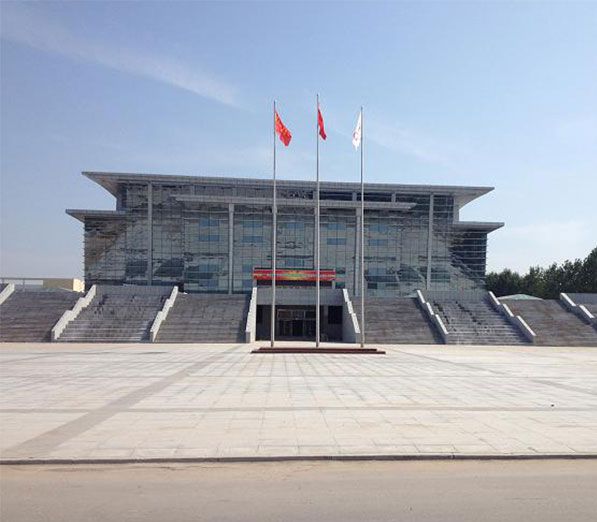


 Chat with us
Chat with us
 Leave a message
Leave a message