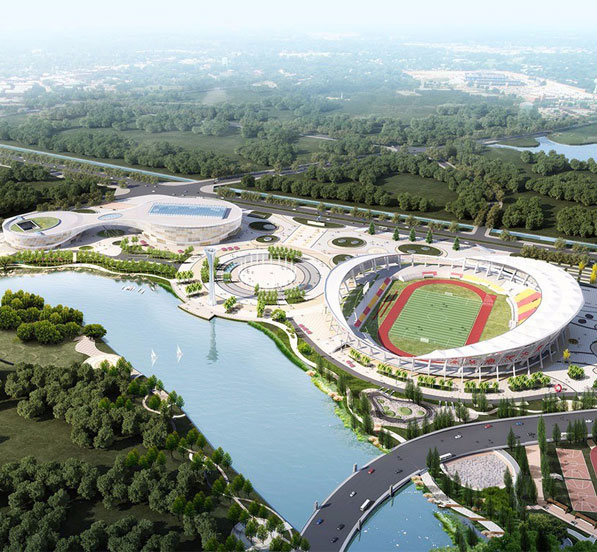1、The steel structure stadium construction project planning plan includes one (stadium) and four halls (gymnasium, swimming pool, tennis hall, and comprehensive training hall). The diving swimming pool building and tennis hall are symmetrical layouts;
2、The construction area of the prefabricated steel structure sports stadium is 111,000 square meters. The stadium has 60,000 spectator seats.
3、The total construction area of the diving swimming pool is about 16,000 square meters. The main body has two floors. The lower reinforced concrete structure adopts a space frame structure, and the upper steel structure roof adopts a one-way space truss. The total length of the roof is 147.2 meters, the width is 93.6 meters, and the maximum span of the space trusses is 45 meters. The highest point of the roof is about 22.61 meters, including the first floor of about 9,600 square meters, the second floor of about 4,000 square meters, and the partial underground machine room of about 2,400 square meters.
4、The diving swimming pool building space frame construction project adopts the construction plan of segmented hoisting











 Product Category
Product Category







 Chat with us
Chat with us
 Leave a message
Leave a message






