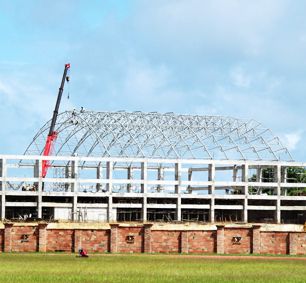Main structural design basis and structural characteristics of the stadium construction project:
1、According to the Unified Standard for Reliability Design of Building Structure GB50068-2001, the service life of stadium structure design is 50 years, the safety level of the building structure is secondary, and the importance coefficient of structure γ=1.0. According to “Code for Seismic Design of Buildings” GB50011-2010, this stadium construction project is located in the area of high seismic fortification intensity, its seismic fortification intensity is 8 degrees, the basic design earthquake acceleration is 0.20g, the design earthquake group is the second group, the characteristic period in 0.40s. According to the engineering classification of seismic fortification standards GB50223-2008, this project as a post-earthquake restoration and reconstruction project, and as an emergency shelter construction, should belong to key fortification (b) construction, should according to the above region seismic fortification intensity of 1 (9 degrees) requirement to strengthen its aseismic measures, at the same time, according to the region seismic fortification intensity determine its seismic action.
2、The sports stadium’s main structure scheme adopts a cast-in-place reinforced concrete structure. The stadium roof structure adopts bolt-ball joints (locally welded balls), hyperbolic paraboloid, and cylindrical composite steel space frame. The prefab stadium roof material is a double-layer thermal insulation color steel plate (the architectural section is shown in Figure 2). The main structural characteristics of the sport hall project include the following aspects:

Figure 2.1 Transverse section of the gymnasium

Figure 2.2 Longitudinal section of the stadium
1)The steel structure stadium is located in the high-intensity fortification area, belongs to the complex structure of large span and large space, adopts the form of steel-concrete mixed structure, and should carry out the coordinated analysis of the overall structure.
2) The plane shape of the sports stadium building is relatively regular, but there are irregular problems such as large openings, staggered floors, or sandwich floors; The lateral stiffness of vertical members varies unevenly and irregularly along the height.
3) The area where the four elevators are located is in a locally weak position, and the stadium grandstand structure is weakly connected at this position. Therefore, the most unfavorable calculation results of overall calculation and block calculation should be considered.
4)The main superstructure of the supporting network frame forms a single frame. The lateral stiffness outside the plane is small, the displacement deformation may be relatively large, and the weak layer is easy to appear.
5) In order to reduce the horizontal thrust of the upper steel structure on the reinforced concrete main structure, the stadium construction project adopts elastic rubber bearings for the reticulated shell bearings.
6) There are many short columns and complex beam-column joints in this kind of stadium construction structure, and the inclined beams and columns of the surrounding circular frame are the supporting members of the roof mesh shell.
7) The stadium roof construction of the hyperbolic paraboloid and cylindrical intersection is the weakness of the roof structure, local use of three layers of net shell.
8) The reinforced concrete structure’s main body is too long, should consider the temperature change and the impact of concrete shrinkage, take post-pouring measures, and in a layer of beam concrete mixed with Dura fiber.












 Product Category
Product Category






 Chat with us
Chat with us
 Leave a message
Leave a message








