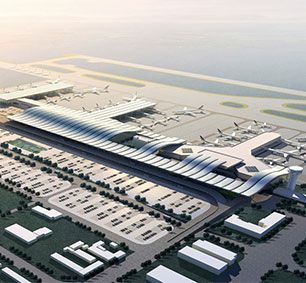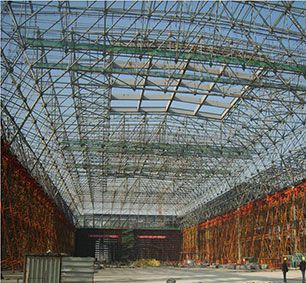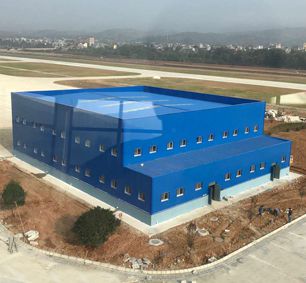Shijiazhuang’s New Steel Airport Terminal T2 looks like a soaring white swan, echoing the east side of Terminal T1.
(1) The T2 terminal building is arranged in a south-north direction, with a width of about 450m from east to west and a length of about 540m from north to south, with a total construction area of about 154,000 ㎡;
(2) It consists of a three-story concrete frame structure and a partial commercial interlayer. The roof adopts a large-span light steel roof, which is high in the south and low in the north, and the highest point on the south side is about 37.1m.
(3) On the plane, the T2 terminal building is composed of four functional areas: the main building, the two wings, the corridor, and the satellite hall. Figure 1 shows the plane division and roof structure diagram, of which the Al-A4 area is the main building, and the projected area of the roof is about 43,000㎡; A0 and A5 areas are two wings, and the projected area of the roof is about 5,000 ㎡.

Figure 1 Schematic diagram of the zoning and roof structure of T2 terminal building
(4) Areas B1–B3 are corridors, with a projected roof area of about 12,000 ㎡. Areas C1 and C2 share the same area. It constitutes a satellite hall, and the projected area of the roof is about 12,000㎡. Expansion joints are set in the concrete structure parts between each area, and the roof steel structure is separated at the boundary of the functional area.
(5) The roof form of the main building is a hyperboloid structure with three ridges. As shown in Figure 3a, an inverted triangular space tube truss with a height of 3.5 inches and a north-south trend is used as the main stress member. The east-west distance is 18m, and the maximum single-span span is 167m. , the maximum cantilever length is 18.7m;
(6) Three horizontal supports are arranged along the east-west and north-south directions of the roof steel structure of the main building. In addition to the vertical supports set at the top of the columns, vertical supports are also added along the end of the roof truss in the A4 area to ensure the overall mechanical performance of the steel roof truss.
(8) The two-wing roof is in the form of a single-slope curved surface, and the roof trusses are 12-meter-high, 2.0-m north-south flat pipe trusses, with a span of 27m and a spacing of 12m.











 Product Category
Product Category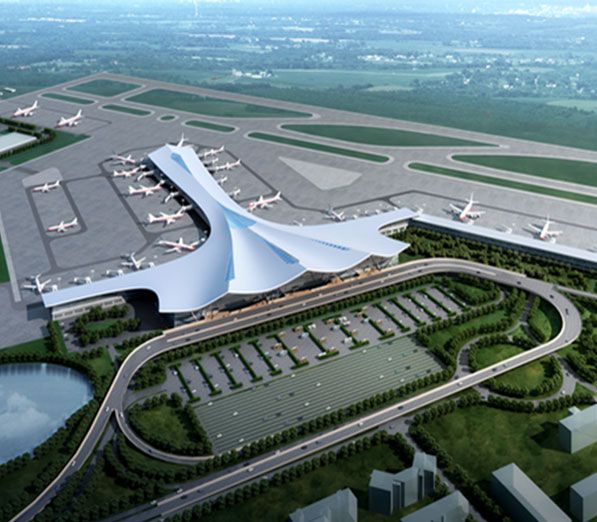
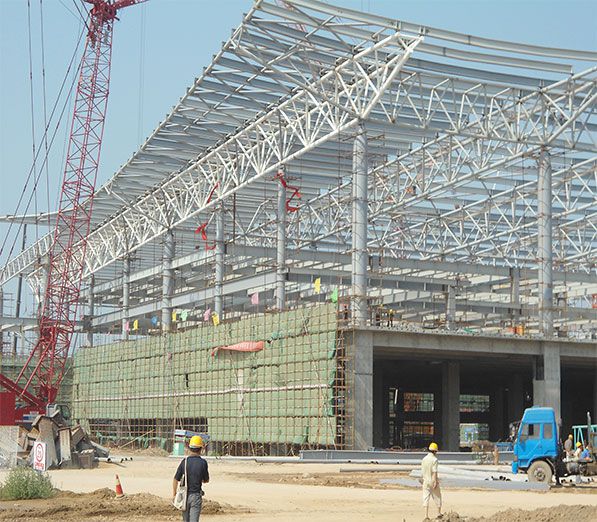
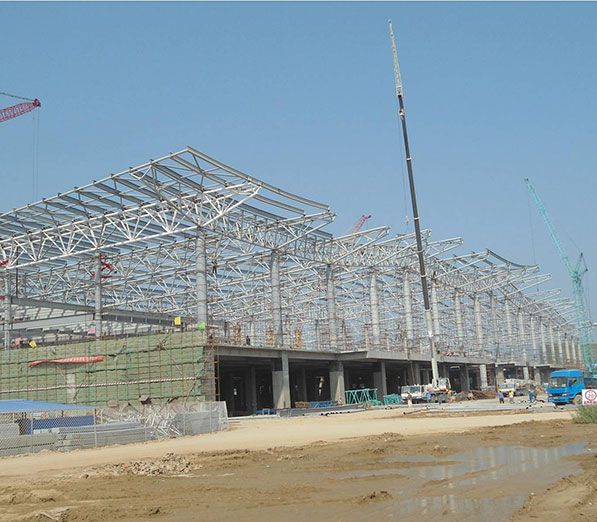
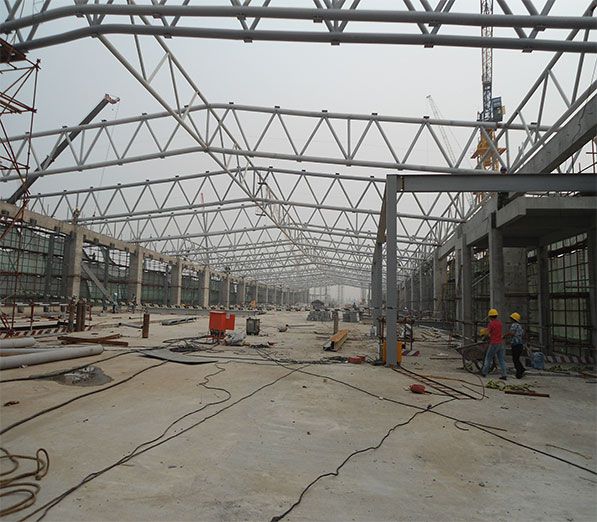


 Chat with us
Chat with us
 Leave a message
Leave a message
