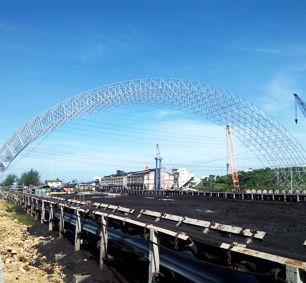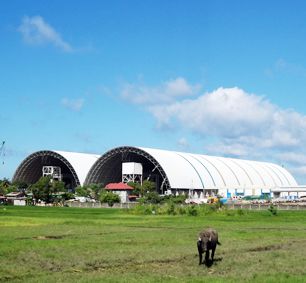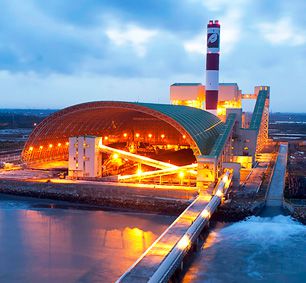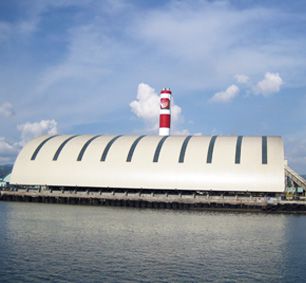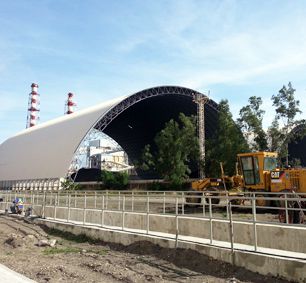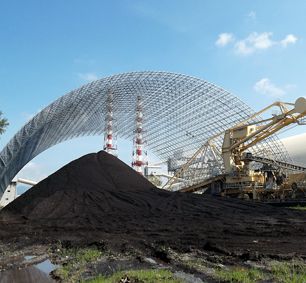The space frame is square pyramid
bolt ball node barrel shell, the bearing style is bottom chord column point to support, totally 4 column points. The bottom of the space frame is reinforcement concrete foundation, the upper chord grid is about 4mx3.873m,bottom is about 4mx3.686m m,thickness of the space frame is 4.0m.
The roof purlin uses cold pressed C-shaped steel and the roof panel uses color painted pressed steel sheet.
The design working life for this space frame structure is 50 years, roofing cladding system working life is no less than 15years. As this project is located near the sea, the wind force is heavier, the corrosion of sea water is bigger, so this project needs to be maintained at certain time(for example: pipes made up by anti-rust paint , repairing destroyed roof panel on time, etc …)











 Product Category
Product Category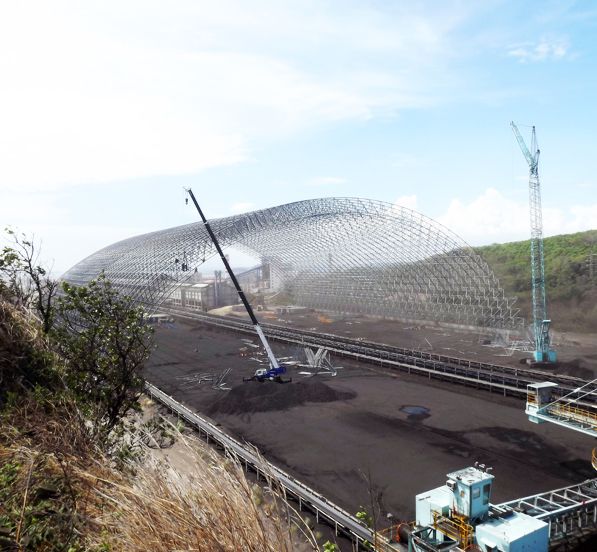
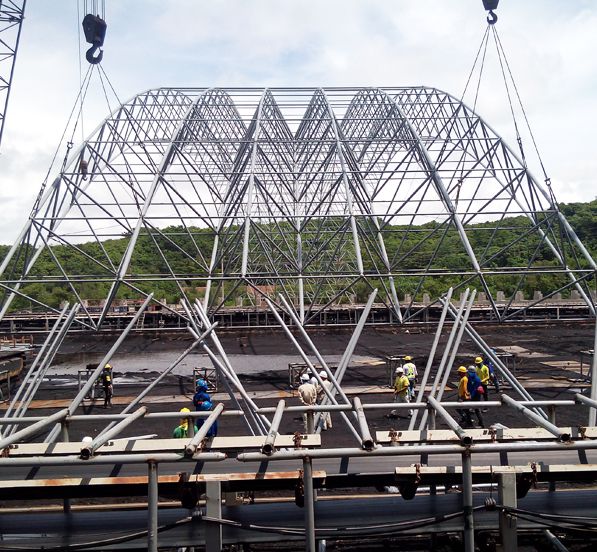
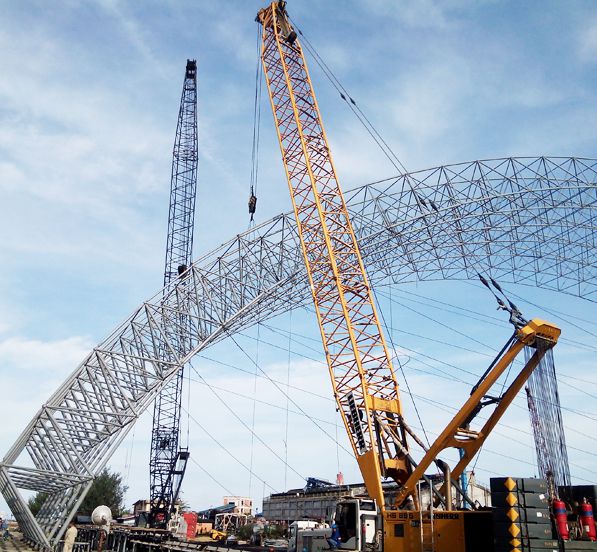
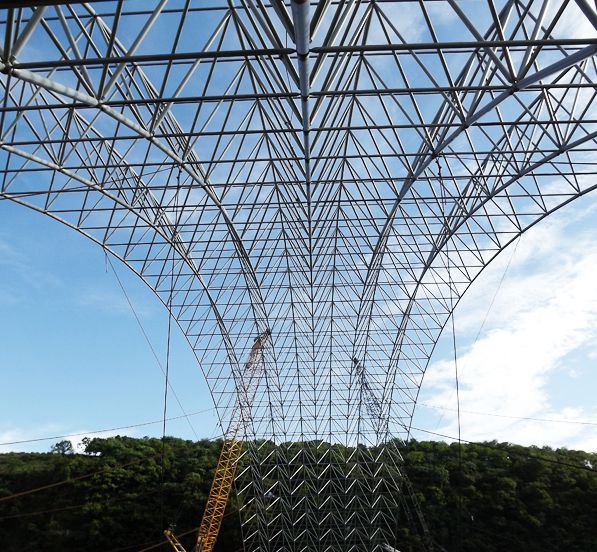
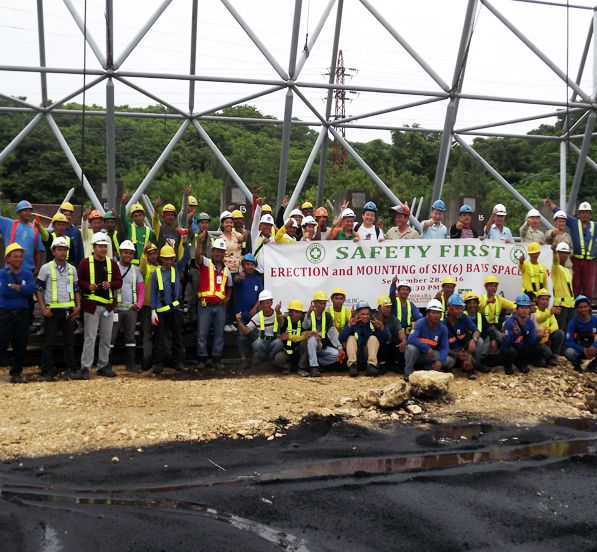
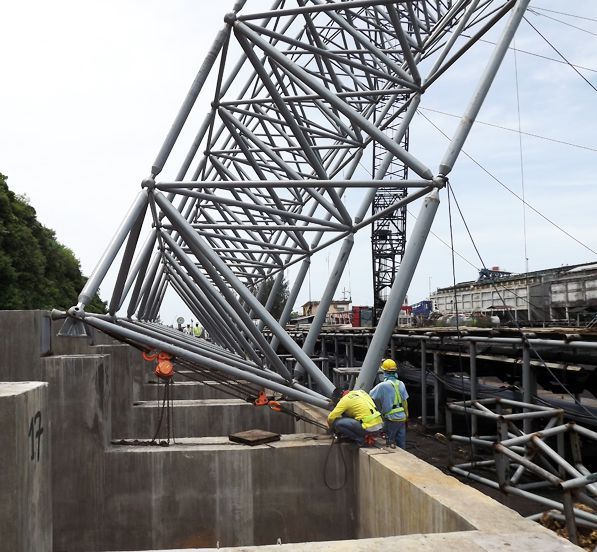
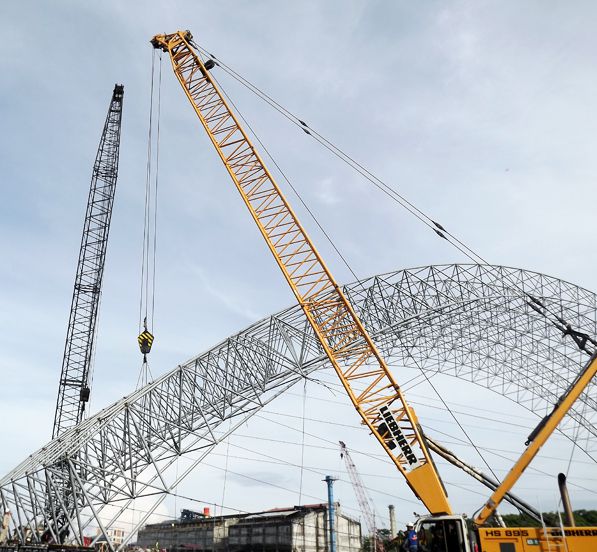
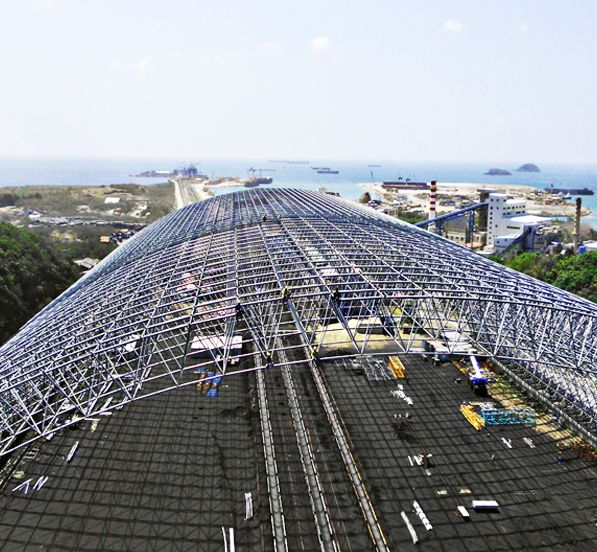
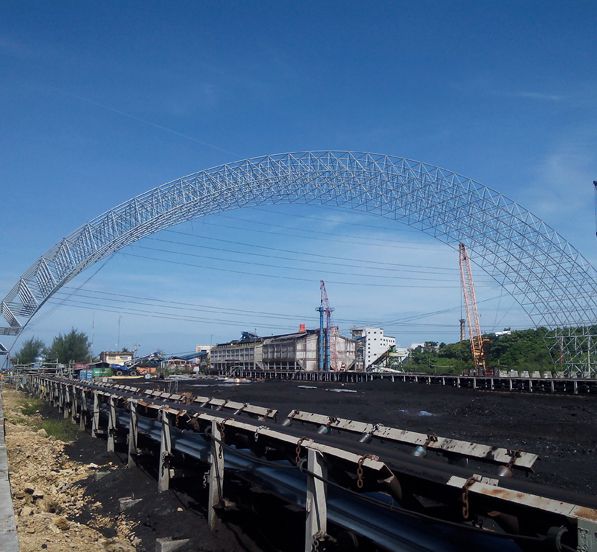
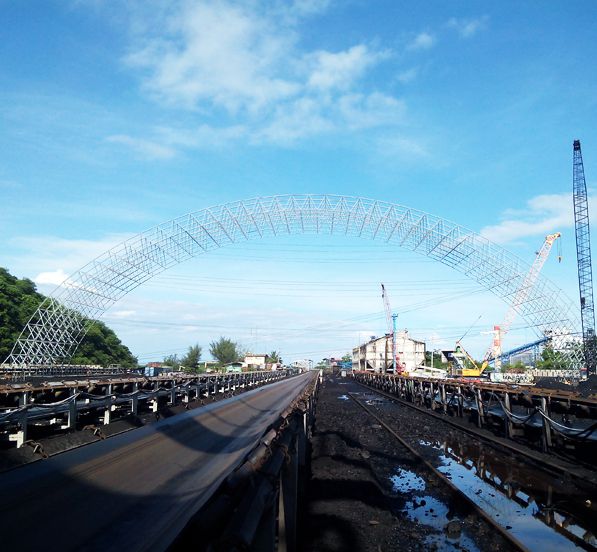


 Chat with us
Chat with us
 Leave a message
Leave a message
 Download
Download