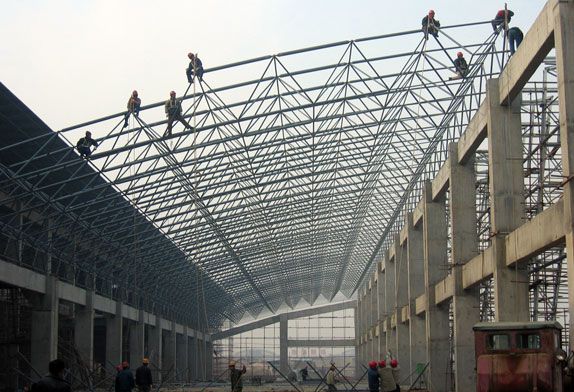
The roof of the Three Gorges Power Plant adopts a space frame structure, which has the advantages of good overall stability, high rigidity, and good economic indicators. In the selection of the space frame, after comparison, it is recommended to place the space frame with a square pyramid and slope on both sides. The space frame support mode, using “upper and lower chord hinge support” can significantly improve the overall rigidity of the workshop.
The Three Gorges Water Control Project is a grand project that has attracted worldwide attention. The new space frame structure is an ideal choice for the roof of the Three Gorges Power Plant. Compared with the original steel truss scheme, the space frame structure has the following characteristics:
(1) The integrity of the space frame roof structure is good, which improves the longitudinal stiffness.
(2) The space frame structure and the upstream and downstream walls form a spatial structure. Under the action of the vertical wheel pressure of the bridge crane and the lateral horizontal braking force, the plant structure is in a state of space stress (the truss structure is in a local stress state in a single truss plane). ), which can reduce the displacement of the rail top and increase the lateral stiffness.
(3) As the longitudinal and transverse stiffness is strengthened, the seismic performance of the plant structure is improved.
(4) The force transmission method is simple and convenient, and the height of the workshop is small, which is suitable for the roof structure with large span and large column spacing.
(5) The self-weight is light and the space frame is not large, which is conducive to the selection of lighter roof panels; due to the reduced self-weight of the roof, the cost of the supporting structure is correspondingly reduced, and the economic indicators are better.
(6) Pipes and nodes are produced by stereotyped production and factory-made, with high labor productivity and easy quality assurance.
(7) The architectural shape is light and beautiful, and the suspended ceiling can be omitted, which is convenient for the ventilation of the workshop.
(8) China has accumulated rich experience in manufacturing and installation and has built a stadium space frame structure with a span of hundreds of meters and a space frame structure for large-span industrial workshops.
Selection of space frame structure
Features of the powerhouse structure of the Three Gorges Power Station
(1) The Three Gorges Project is related to the national economy and people’s livelihood, as well as future generations. Therefore, the safety and reliability of the space frame structure of the power plant should be guaranteed first.
(2) The space frame structure is only supported on the upstream and downstream sides (not on the four sides). Mechanically, it has the property of one-way plate stress, the transverse direction is the main force member, the longitudinal direction is the secondary force member, and the roof as a whole should have good rigidity.
(3) The horizontal braking force of the crane is extremely large. Two bridge cranes with a lifting capacity of 12000kN/2000kN are located on the lower floor, and two small bridge cranes with a lifting capacity of 1000kN/320kN are located on the upper floor. The upstream and downstream walls should be integrated through the roof system. Therefore, the horizontal force transmission route is required to be simple and reasonable. There are many forms of space frame structure. According to the above characteristics, (a) various evacuated space frames are first excluded because the horizontal force transmission route of this structure is truncated and cannot withstand large horizontal forces; (b) various oblique Placed and orthogonally inclined space frames are not conducive to the transmission of horizontal force because the force transmission route of the oblique space frames is far and not direct.
In view of the above reasons, we have selected four space frame forms for comparison:
Option 1, two-way orthogonally placed parallel string space frame;
Option 2, put the quadrangular pyramid space frame;
Option 3, the square pyramid space truss beam is placed;
Option 4 is to put the quadrangular pyramid sloping space frame;
On the basis of calculation, comparison, analysis, and investigation, the following opinions and suggestions are put forward from the aspects of space frame selection, overall stiffness analysis of space frame plant structure, and space frame stress analysis.
(1) In terms of space frame selection, after various forms of analysis and comparison, the form of the space frame with positive placement of quadrangular pyramids and slopes from both sides is finally recommended.
(2) The results of calculation and analysis show that the “upper and lower chord strands” method can significantly improve the overall stiffness of the plant structure, so it is recommended to give priority to the “upper and lower chord strands” support method.











 About Us
About Us 2022-09-13
2022-09-13


