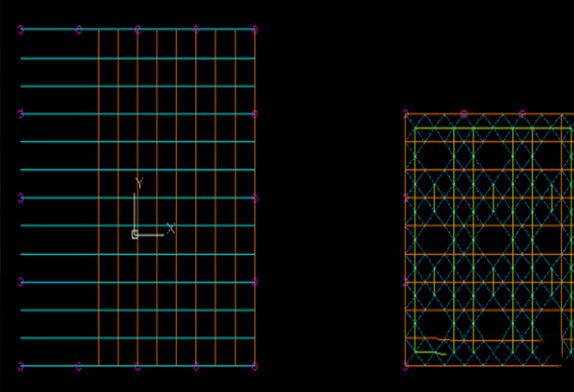
The space frame structure is an excellent form of spatial structure. It has the characteristics of lightweight, two-way force, and is suitable for large spans.
It has been widely used at home and abroad. In general, the space frame structure is provided with a support on the winding ball, and the roof purlin is supported on the support, and then the roof panel is fixed on the roof purlin. However, when the upper chord of the space frame structure adopts transparent materials such as glass as the building surface layer, such a structure becomes cumbersome. There is a layer of purlins besides the lower chord, web, and upper chord, which greatly affects the construction effect.
If opaque materials such as aluminum plates are used as the building surface layer, the addition of supports and purlins makes the building thicker. We provide a new type of space frame structure so that the building surface layer such as glass can be directly connected to the space frame chord. The effect is more concise and bright, and the amount of steel used is more economical. The purlins space frame structure is a new type of space frame structure, which is an improvement of the traditional space frame structure. All the rods of the traditional space-frame structure are made of round pipes, and the rods cannot bear the lateral force, and all loads can only be applied to the nodes. The upper chord of the purlins space frame adopts a rectangular tube so that the upper chord can withstand the lateral force, and compared to the round tube, the rectangular tube is also more conducive to the connection of glass or aluminum plates.
Therefore, this new type of space frame structure does not need to be equipped with supports and purlins, and the building roof panel can be directly supported on the plane formed by the space frame chords, the construction effect is more simple and bright, the amount of steel is less, and there is no need for welding during the on-site installation. Furthermore, it saves time and energy.











 About Us
About Us 2022-05-25
2022-05-25


