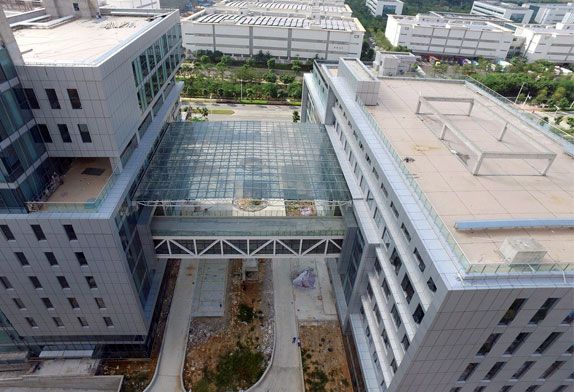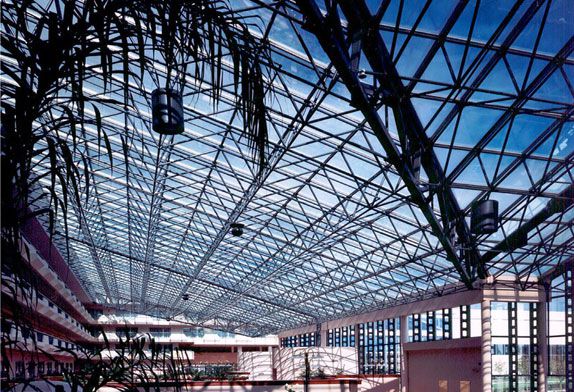The space frame structure is a structural form that is often used in large-area floors of large-span buildings and medium- and small-span buildings. The space frame structure itself has an obvious sense of structural rhythm, and the exposed space frame structure can fully display structural beauty. And for the aesthetics of the architectural form, the space frame structure also releases the roof shape. There are many variants of space frame structure – flat space frame, curved space frame shell, folded space frame splicing, etc. Therefore, the roof is known as the “fifth façade” of the building. The roof shape design is closely related to the overall concept, and the space frame structure gives the roof shape a free and economical layout.
1. The development of the space frame structure
The space frame structure (including the reticulated shell structure) actually appeared in the early period of human architectural history. The development of such structures is also closely related to human life, production needs, technological development level, and material conditions. It has been recognized empirically that a dome can generate maximum space with a minimum surface, while the materials used for the structure are relatively economical. Based on the principle of bionics, the ancients established a dome structure with straw as the skin and branches as the skeleton.
Until after the Industrial Revolution, the gradual maturity of component production made the space frame structure easier to realize and gradually popularized. With the advent of the information revolution, the formation of software information technology makes the space frame structure easier to design, can carry more abundant forms, and also retains its economic advantages, so the utilization rate is further improved.
The small components can be prefabricated in the factory to form a large space, the installation is simple and fast, for various conditions of the construction techniques can be adapted, the comprehensive economic indicators are better, so the large space roof often uses the space frame structure.
The space frame structure is reliable and practical. Of course, the structure also brings a unique aesthetic experience in architectural design, which makes it easier to open up design ideas, creates feasibility for unrestrained design attainments, and increases the possibilities of architectural design. The space frame structure is mainly composed of steel structural components, of course, there are also concrete components and wood components. The selection of different materials is also based on the creation of different spatial feelings. A diverse aesthetic experience is also an important feature to be shaped by the space frame structure.
2. Aesthetic experience of space frame structure
2.1 Structural rhythm and aesthetics of lattice and lattice shell components
The repetition of the components of the lattice and reticulated shell structure itself is rich in rhythm, and as the whole roof, it covers a wide area, which further emphasizes the rhythm of the structure itself. When the roof truss structure is exposed as a part of the roof, people can intuitively feel the structural form of large span, and the truss and reticulated shell structure formed by members rationally express the mechanical aesthetic feeling of the structure. In the context of different materials, it gives the building a different perception.
Taking the structure of Tongji Auditorium Hall (Figure 1) as an example, it is an integrally assembled reinforced concrete space frame structure. In the arch-roof lattice structure of the hall, the rhomboid-shaped space frame elements cover the entire roof, which is full of rhythmic feeling. The hall is 40m wide and 56m long, with a net structural span of 40m and an outer span of 54m. The entire roof is composed of an integrated space frame structure. The emphasis on integrity gives the building a seamless look and feel. The space frame structure shapes the coherence and centripetal of the entire hall for the conduct of indoor activities. In the protective renovation and renovation of the auditorium in 2005, the arched reticulated shell structure of the auditorium was also protected. The roof was made of linoleum board, and the structure was exposed to the indoor roof so that the structure was purely exposed. The entire arched reticulated shell adopts a steel-concrete structure, and the materials are also displayed. The overall concrete space frame is not the most common space frame material, but in the Tongji Auditorium, due to the integrity of the concrete material and the roof, it gives people a sense of unity. The space frame structure not only shows the rhythm of the structure but also does not affect and interfere with indoor activities too strongly. The use of a light-toned paint surface is faithful to the material itself, and also reduces the excessive influence of the space frame on the activities that take place in the interior.

FIG.1 Space Frame Auditorium Hall
In addition to the practice of showing the beauty of structural rhythm with restraint like the Tongji Auditorium, the practice of shaping the spatial experience through the structural sense of the space frame structure itself often occurs in architecture. Usually, in this case, the roof will be matched with transparent materials such as glass to strengthen the space frame structure itself. Functionally, this approach is usually used as a gray space with strong public communication.
At the entrance of the two triangular green parks in Hall B of the West Bund Artificial Intelligence Summit, a sheltered, semi-open shared urban space is designed (Figure 2), and the structure adopts a wooden lattice shell roof. The roof has a transparent glass roof. For a semi-open public activity space in the building, there will be various behaviors in such a site. Under the shelter of the large-scale roof, the space is divided by landscape design and furniture arrangement, but the overall space experience is Fusion, and unity is carried out through the large roof.

FIG. 2 Semi-public space frame at the entrance of the Hall
The glass roof highlights the structure itself, and also reflects the advantage of the roof being illuminated and easy for indoor plants to grow. The roof of the reticulated shell structure of wood structure brings people a warm and warm feeling, and the whole roof covering is lighter and more transparent. The white color of the surrounding building walls and the wood color of the roof blend together, forming a public space where people are willing to stay and communicate, with an excellent atmosphere.
3 The embodiment of roof freedom
In today’s architectural design, there are often higher requirements for the locality and compatibility of the site, so there will be more large-span column-free roof systems in the design – unusual sloping roofs or Curved roofs. For the consideration of internal space, it is hoped that there will be fewer structural supports such as columns that interfere with the function of the space. Column-free space requires a roof system to meet the needs of large-span, which also makes architects choose space frame structures for the shaping of large-span column-free space.
(1) Large-span flat space frame
First of all, for the plane space frame, the most effective function is to meet the column-free space under a large space and large span. This is also the change in architectural function, aesthetics, and construction methods after the Industrial Revolution. Based on functions, new large-scale gathering transportation hubs such as airports and railway stations have been added to buildings, and there must be an unprecedented large space to accommodate more crowds. In addition, in terms of use, building functions such as aircraft indoor parking lots, shipyards, and train parking and repair yards have extremely high space requirements and require column-free space, which also gave birth to the space structure. In this type of building, the freedom of form is reflected in the free scaling of the column-free space area and the free relaxation of the column spacing, which requires the roof itself to have a reasonable structural system, so that it can be considered separately from the support system.
In such buildings, steel structure space frames are often used, which may go beyond the simple plane space frame layout, but use spatial space frames, such as triangular pyramids and quadrangular pyramids, to form single-layer, double-layer, and multi-layer space frame systems. The small components are spliced into large components to form a statically indeterminate roof structure.
From the perspective of the structure itself, the sense of order formed by the repetition of the small components of the huge flat roof is far beyond the scale of the human body, creating a huge contrast with the classical decorative aesthetics and representing an important feature of the new industrial aesthetics.
From an architectural point of view, Le Corbusier proposed five points for the new building, namely free plan, free façade, ground floor overhead, horizontal long windows, and roof garden. The roof space frame structure is the embodiment of extending the five points of the new building to the large-span building. The self-contained system of the roof also liberates the plane and façade, and the ground floor overhead is also realized because the roof is separated from the supporting system. Therefore, the plane space frame structure also conforms to the aesthetic concept of modernist architecture.
(2) Various space frames and reticulated shell structures – roof freedom and architectural theory
The roof released by the space frame structure can form a very unconventional shape, even from a conventional point of view, it violates the structural cognition but benefits from the axial force transmission system of the special components of the space frame and reticulated shell structure. This also forms a unique architectural aesthetic, which contributes to the birth of a postmodern architectural theory.
For example, one of the representatives of Structuralism, the Blue Sky Group Design Team’s work in Busan Film Center, South Korea (Figure 3), uses two different space frame structures: one is the huge cantilever covering the square, and the other is the glass roof of the main building. The space frame structure of the glass roof is more connected with the interior space, creating a better light environment and space experience for the interior space.

Figure 3 Busan Film Center, South Korea
The huge cantilevered covering of the plaza is the most iconic part of the entire building. Despite the criticisms raised by architectural experts, the 85m cantilever at the longest point will still give everyone a shocking feeling, and it also has magical lighting effects at night. In this covering roof, the steel structure space frame is not exposed, but the block splicing connection of the covering material is used to express the essence of the internal space frame structure. In fact, there are space frames of different sizes inside. For the concealment and decoration of the space frame structure, the sense of solidity of the cantilever coverage is accentuated, forming a sculptural roof. This makes the entire huge cantilevered roof form a sharper contrast with its relatively “weak” core support. Outdoors, the roof covering forms a highly sculptural building volume and a unique semi-outdoor space experience through a space structure.
The space structure can effectively splice multimedia screens. In the Busan Film Center, the multimedia display is also used as a night light exhibition and an outdoor movie screen, which also has a strong connection and interaction with the function of the whole building. This also reflects the richer functionality of the space structure.











 About Us
About Us 2022-12-12
2022-12-12


