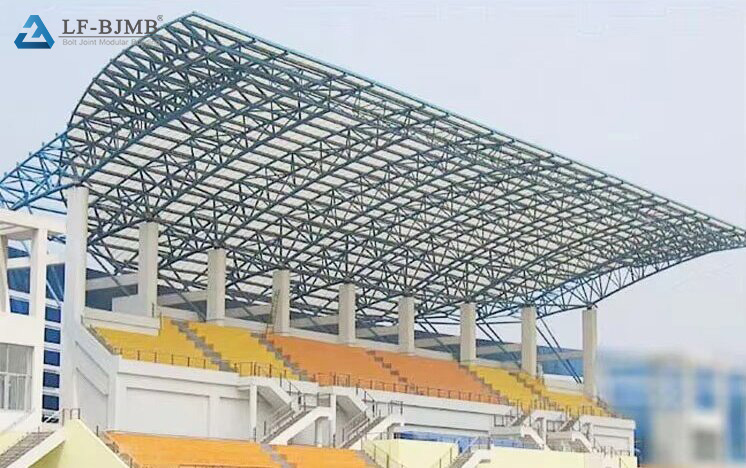Features of stadium space frame structure
1:Wind-resistant, snow-resistant, earthquake-resistant performance, high stiffness, high structural security.
2: large span, 20 meters ~ 70 meters easily realized.
3: High degree of factoryization, 80% of the workload factory, in line with the national assembly building features.
4: Convenient installation, as long as the crane can be easily installed.
5: Short construction period, one day can install 500~1000 square meters.
6:Can implement all kinds of space three-dimensional modeling.

The fields of application
1.School gymnasiums and indoor gymnasium space frame.
2.University, primary and secondary school sports hall and indoor stadium space frame structure.
3.large-scale industrial and mining enterprises and institutions gymnasium net frame.
4.Basketball space frame, volleyball space frame, indoor soccer space frame.
5.Badminton space frame, table tennis space frame.
6.Indoor ice rink space frame, ice hockey hall space frame.
7.Swimming pool space frame, diving hall space frame.
8.Martial arts hall, Taekwondo hall, judo hall.
Details
Stadium roof requires large span, large space, but also requires the structure of wind resistance, snow resistance, good seismic performance, space frame structure appropriately cater to this feature, so the stadium space frame structure accounts for more than 80% of the entire stadium roof structure.
Stadium space frame structure has become almost a must choice for stadium users because of its value-added cost performance, good structural safety and convenient construction performance. In addition, more than 80% of the workload of the net frame project is completed in the workshop, so the quality of the product can be well guaranteed.











 About Us
About Us 2024-12-02
2024-12-02


