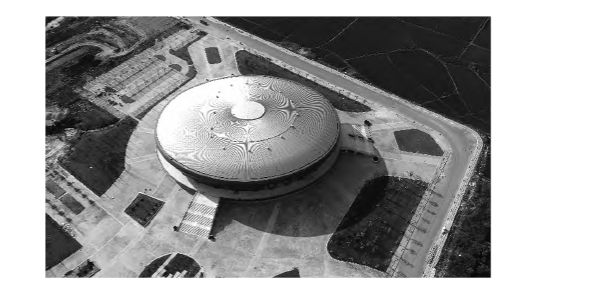1、Project Overview
A gymnasium is a Class B venue with 4,495 seats for spectators. It mainly undertakes competitions in martial arts, Sanda and gymnastics. The building area of the venue is 13844.66m2, and the building height is 25.86m. Square cone bolt ball double-layer ellipsoidal surface space frame structure. The projected area of the space frame is 7944.5m2, the long axis is 100.6m, the short axis is 80.6m, the thickness of the space frame is 2.83m, the height of the vector is 12.86m, the elevation of the support point is 14.150m, and the highest point of the roof is 25.86m. The space frame load falls on the reinforced concrete ring beam embedded slab through 64 sliding bearings, and the top ring beam transmits the load to the foundation floor through 36 concrete columns. The total steel weight of the steel structure is 752t, of which the space frame jacking part weighs 425t (Figure 1).

Figure 1 Aerial aerial view of a stadium
2、Major difficulties in construction
(1) The middle of the gymnasium is the competition field, surrounded by stepped spectator stands. The space frame installation does not meet the conditions for overall assembly on the ground. The steel weight in the core area of the space frame weighs 450t, and the highest point is 25.86m. The workload is heavy and the construction safety risk factor is high. Efficient and safe assembly and installation of space frames is a difficult point in engineering construction.
(2)The foundation conditions of the construction site assembled by space frame are complex, involving several kinds of space frame assembled supporting foundations such as undisturbed foundation soil, atrium backfill soil and structural concrete foundation. How to ensure the stability of the supporting frame and the bearing capacity of the foundation during the assembly process Construction requirements, controlling the horizontal force of the space frame, monitoring and compensating the settlement of the supporting frame foundation, and realizing the precise synchronization of the foundation are the difficulties in construction control.
(3)The stress status of the double-layer curved space space frame structural members is complex. During the assembly process, it is inevitable that the stress status of the space frame members will be changed, and even the phenomenon of overstress failure of the members will occur. How to avoid stress solidification and guarantee during the construction process It is the key point of the project that the rods are not damaged by harmful damage.
Aiming at the above difficulties, a continuous assembly overall jacking construction technology is proposed for the installation of the multi-layer curved space frame of the stadium, which provides a guarantee for the construction quality control of the steel structure space frame project.
3、The overall jacking principle of continuous assembly
The combination of the standard replaceable support frame and the jacking cylinder is used to replace the traditional full house support frame to bear the construction load of the steel structure. Based on the assembly of the starting frame, the side jacking is connected to the high support frame, and the edge is symmetrically assembled to the periphery along the long axis. The space frame is assembled and lifted as a whole. The support system includes jacking standard joints, lower brackets, upper brackets, main jacking cylinders, lower bracket steel bracket recovery auxiliary cylinders and computer control systems. The entire system adopts a modular design, and the jacking process is rechecked through on-site actual measurement and the jacking height of the computer jacking system. In important stages such as recovering force, review the elevation of each support system, and strictly control the elevation deviation. After the jacking is in place, the rear hybrid joint rod is first connected to the bolt head end, and then to the welded ball end. In the unloading stage, all jacking systems are unloaded synchronously through the computer control program.











 About Us
About Us 2023-09-11
2023-09-11


