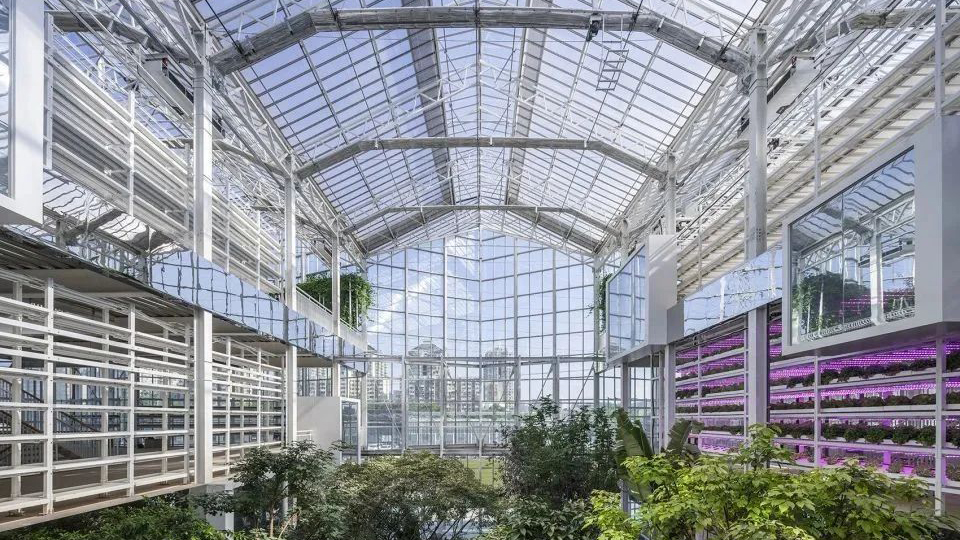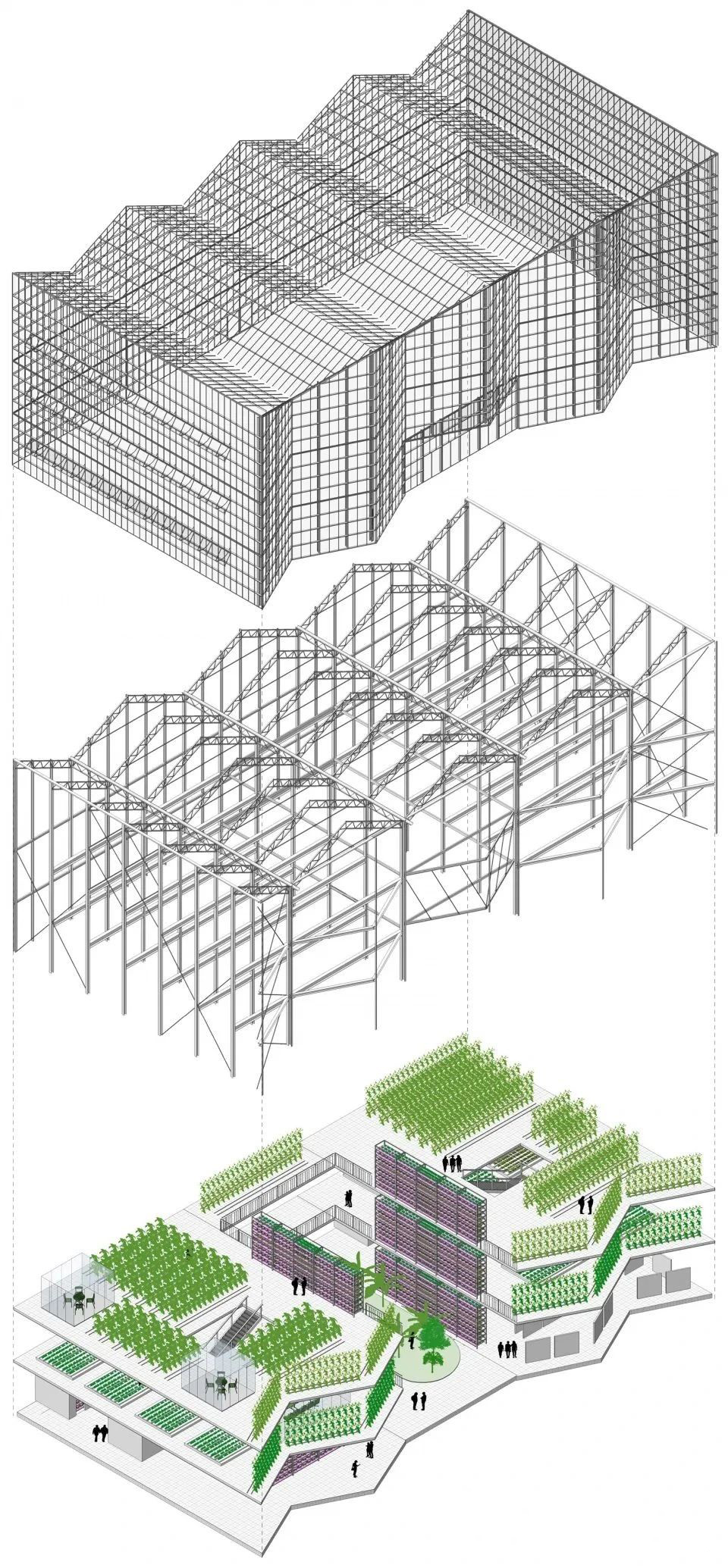The Vertical Farm creates an unforgettable face for horticultural architecture in the city with its finely crafted glass façade, monumental entrance hall, and rich multi-layered functionality. Through water reuse, passive heating and natural cooling systems, the building demonstrates how sustainable production of food can be accomplished in an urban environment.

The 3,500-square-meter building is spread over three floors, with a series of innovative vertical cultivation facilities arranged around a ceremonial entrance hall. A clear tour path guides visitors through the first floor’s open planting area for fruit trees and other plants, then to the automated vertical vegetable cultivation area, the LED fruit cultivation area, and finally to the rooftop greenhouse where tomatoes and cucumbers are grown with natural light.

The Vertical Farm is a proud steel and glass sculpture with a focus on agriculture and public functions. The building consists of a slender steel structure and a series of permeable glass openings that stand alone against the sky. The staggered, finely crafted transparent glass façade gives the main façade a unique air of distinction.











 About Us
About Us 2024-05-27
2024-05-27


