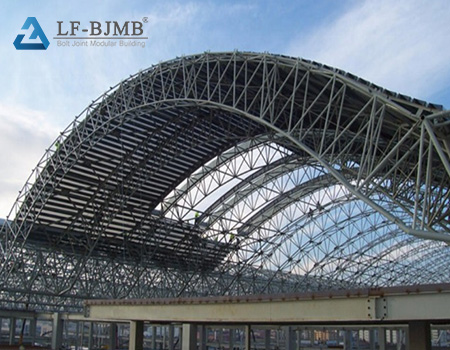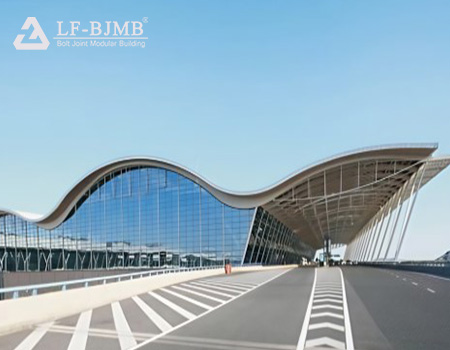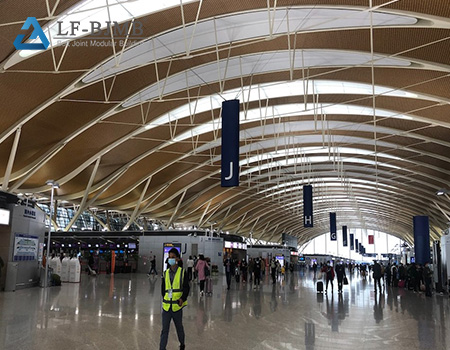1.Expression of Architectural Form and Structural Exposure
As the structural system supporting the whole building, even if the components are not exposed, its expression in the building is still natural: from the external architectural form covered by the skin, to the internal space covered by the decorative material, to the separating wall in which the supporting components are hidden, all of them can make people vaguely feel the existence of the invisible structure behind the wrapping material. This sense of structural presence in a non-exposed situation generally increases or decreases depending on the intensity of the expressive power of the architectural form and space itself. However, if the structural components are properly exposed, a greater degree of structural expression can be realized, and the sense of existence of the structure will no longer be constrained by architectural form and space, so that even a building with a convergent form can realize a strong structural expression. Therefore, it can be considered that the structural expression is the result of both the expressiveness of the architectural space form itself and the exposure of the structural components.
Whether the structural expression is strengthened or weakened, clearly displayed or more deeply hidden, is a different choice made by architects according to their design concepts for specific projects. For structural engineers, it is very attractive to maximize the presentation of the supporting structures in the tall spaces of the terminal building. Making this enhanced structural expression a reality in a project requires that the structural engineer and the architect agree on a number of aspects, of which making the architect willing to choose structural expression as an important feature of the building or even as part of the design concept is one of the most critical, and sometimes the most difficult, steps in the structural engineer’s work. The structural engineer needs to rely on sincerity and credibility to convince the architect that the exposed structure will not only not make the building look humble, but also become a highlight in the architectural space, while the structural presentation can provide an opportunity to prove the rationality of a building that wishes to be a crystallization of technology and culture.

2.Authentic expression and expressive expression
From the architectural point of view, there are two ways of structural expression: authentic expression and expressive expression. The former, as the name suggests, is to express the force structure objectively and honestly without any disguise, while the latter is to make the structure “look” consistent with the a priori cognition about the structure, or more in line with the architect’s desired architectural effect through certain deviations or redundant constructions, and there are certain differences between these two approaches, each of which has its own suitable expression scenarios. For expressive expression, it is necessary to evaluate the impact of deviations or redundancies on the efficiency of the structure, especially for large-scale structures such as terminals, where excessive deviations or redundancies may have a significant impact on the construction cost and should be treated with great caution; a safer option is to adopt the most efficient structural form and then express the real structure, or to selectively localize the real structure to achieve its expressive expression. expression and thus its expressive expression.
According to the intensity of structural expression, these projects are roughly categorized into three types: large-scale expression, medium-scale expression, and small-scale expression, and the realization of their structural expression is briefly analyzed.
3.Large Scale Expression
Large-scale expression is generally a complete display of the main structural force system, and clear structural force transmission paths can be clearly felt in the indoor space, which is the most demanding way for the integration of architectural structure. The clarity of the structural logic display, the coordination between the components and the architectural space scale, and the delicacy of the node details are the keys to the success or failure of the expression.
(1) Pudong T1 Terminal

The T1 Terminal Building of Pudong Airport, which was designed by French architect Andrew, is a pioneering project for the airport team of East China Institute of Architecture to fully express the structure as a symbol. the four simple curves of T1, which symbolize the spreading of the wings of the seagulls, have a strong structural expressiveness in themselves, and the pure structural system of tensile beams has been fully demonstrated in the indoor and outdoor space of Chinese architecture for the first time: all the roofs of the 280,000-square-meter terminal building have a clear structural logic, and all the roofs of the building have a clear structural logic. In all the large spaces on the top floor of the 280,000 square meters terminal building, the most characteristic lower chord tension ropes and parallel web rods of the Tension String Beam are completely exposed in the sight of the passengers, and the light column effect of the web rods is strengthened by the strong contrast of black and white colors, and the scale of the lower chord ropes is weakened, so as to fully display the strength of the structure; the curved upper chord rods of the Tension String Beam are also vaguely exposed behind the dark blue metal ceiling by the light transmitting holes through which the web rods are passing through, completing the The integrity of the structural display is completed by the staggered arrangement of the 9-meter spaced stringers and the 18-meter spaced longitudinal columns, which form a harmonious rhythm. The successful expression of this structure also contributed to the fact that the tensile beam became a widely used structural form later on.
In response to the seismic demands of Pudong Airport and the windy seaside environment, which were not fully considered in the original architectural program, we have solved the problem through directly exposed structural methods: T1 increased the central downward cable to solve the problem of upward wind suction, T2 and T3 added diagonal inter-column cross cables to increase the lateral seismic stiffness, and T4 provided all the lateral stiffness through the diagonal group of cables, which were all directly displayed in the architectural space. The anchor nodes at the end of the cables, the nodes connecting the ball of the cables and the steel cables, and the anchor nodes under the group of cables are all carefully designed to meet the dual requirements of force and aesthetics. This unique spatial effect makes the terminal building have a strong personality from the exterior to the interior.
(2) Pudong T2 Terminal

Echoing the image of the completed Pudong T1 roof with seagulls spreading their wings, East China Institute’s original design of the T2 roof, the shape of the intention is a stretching curve like seagulls soaring in the sky, the structural program is also based on the logic of this curve to follow the gradual evolution of the force transmission: the lowest point of the curve at the convergence of the force flow is the ideal position of the internal columns, the inwardly sloping columns on both sides can highlight the upward trend of the two wings; the arch-shaped The outward horizontal thrust inherent in the curved beam structure is naturally balanced by the steel tie rods as the lower chord of the tension beam; the internal upright columns are evolved into V-shaped diagonal columns to reduce the cross-section demand of the beams at the top part of the columns, and by adding straight sections to the V-shaped diagonal columns to avoid the obstruction of the diagonal columns to the passage of the travelers; the side and internal diagonal columns are made into Y-shape in the direction of the outward direction in order to achieve the conversion of the 18-meter column network of the substructure to the 9-meter bays of the tension beams and at the same time, to provide the longitudinal The top nodes of the columns are also carefully designed; in line with the shape of the shuttle-shaped skylight, the upper chords of the tensile beams are also bifurcated in the mid-span area to form a shuttle shape, and the seemingly complex structural system of tensile continuous beams supported by the Y-shaped diagonal columns has been naturally formed here.
Compared to the completely realistic structural presentation of Pudong T1, the structural presentation of Pudong T2 incorporates a number of architectural treatments: the large cross-section box girders at the top of the center columns are partially concealed by the ceiling, which weakens the cross-section size gap with the mid-span area; and the inter-limb ties at the top of the Y-shaped diagonal columns have been moved inside the ceiling in order to make the columns’ Y-shape purer. The final exposed structure is slightly different from the real one, but the complete main force transmission system is preserved and the architect’s need for expressive expression is satisfied. After all, for the vast majority of travelers, a slim cross-section and a pure column shape are much more acceptable than a large cross-section required for actual force application and looking at the redundant rods that can actually improve the force condition.











 About Us
About Us 2025-02-21
2025-02-21


