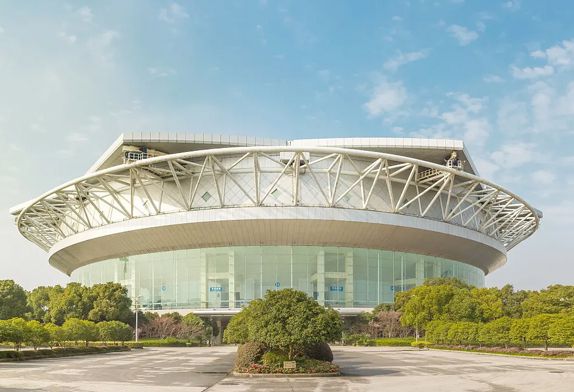
The new National Tennis Center is located in the green Olympic Forest Park. It is the largest and internationally advanced tennis venue in Beijing. It has a total construction area of about 51,199 square meters and a total land area of about 17 hectares. The total number of spectators during the game was 13,598. To meet the requirements of the competition and the needs of multiple functions, the project adopts an openable movable roof. The main building of the project has 8 floors above ground, 1 floor of surrounding auxiliary buildings, and 1 floor underground. The highest point of the building height is 50 meters. The roof structure is a large-span welded spherical space frame structure system, the structure plane is a circle with a projection diameter of 136.7m, and the total amount of steel used in the structure is more than 2,000 tons.
The roof structure of the tennis center project is mainly composed of three parts:
- Twenty cast steel supports distributed on the supporting pillars around the stadium;
- Two-track trusses supporting the open roof of the upper part;
- Space frame composed of welded balls structure. The sports center is a three-layer space frame structure, and its spatial rigidity is very different between the installation stage and the integral forming, which puts forward strict requirements on the hoisting method. There are many restrictions on on-site conditions. Based on this situation, we ruled out the plan of setting up a full house that has a great impact on the lower concrete construction. We chose to divide the roof into several assembly units, assembled them on the ground, and then adopted Large-scale crawler cranes are hoisted from outside the site, combined with the installation plan of high-altitude built-in bulk installation, that is, “division construction and partial hoisting”. This scheme can not only ensure the construction quality but also meet the construction schedule, and also reduce the impact on the construction of other professional projects.











 About Us
About Us 2022-03-25
2022-03-25


