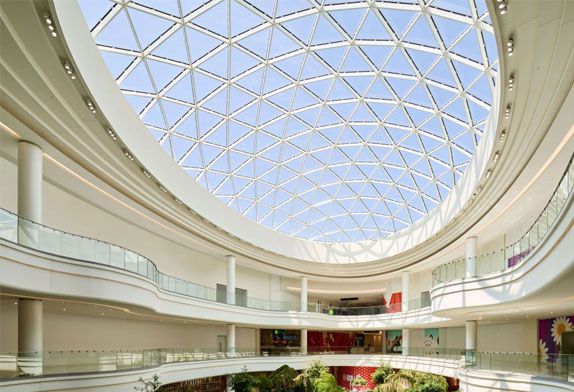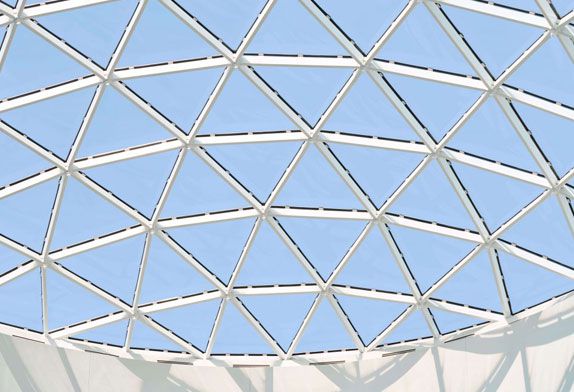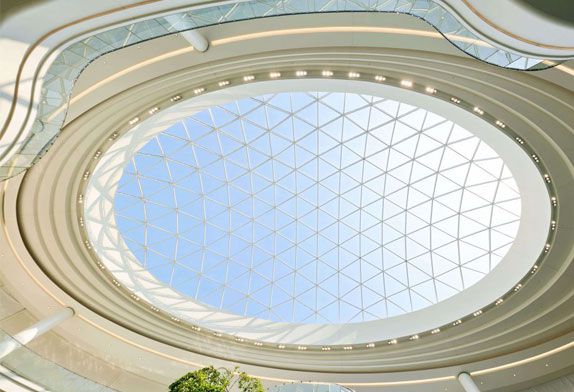1. Glass Dome Roof Project Overview
A shopping center has a total construction area of 280,000 m², of which the above-ground construction area is 150,000 m² and the underground construction area is 130,000 m². Including the big business and Jin Street, the entire site has two basements. There are 5 floors on the ground in the big commercial area, 6 floors in some parts, and 3 floors on the ground in Jin Street. The height of the above-ground commercial building is 33.50 m. The structural form is a frame structure, some large-span areas are rigid structures, and the lighting roof is a steel structure. The large indoor mall set 6 large planar shapes of light Wells, roof design for the so-called “butterfly flower” Wenzhou glass steel structure roofing, daylighting top three largest planes into butterfly petal shape arrangement, peripheral six sizes petals connected into the ring and the butterfly shape, circle the projection Yu Zhongting patio location, It is composed of rectangular pipe, round pipe steel column, rectangular steel pipe beam, and truss. The steel column foundation is located on the beam and column of the concrete structure on the roof layer, and the elevation of the column top is 38.485m.

FIG.1 glass skylight dome for shopping mall
2 Main construction preparations for steel truss dome roof
(1)Before installation, civil engineering shall pre-embed the steel column foundation in place according to the design requirements. After the joint acceptance by multiple parties, it shall be handed over to the roof steel structure installation unit. Professional manufacturers are responsible for the procurement and processing of steel structure materials, and after pre-trial assembly, they are sent to the site for on-site installation.
(2)The components should be protected during loading, unloading, and transportation to avoid damage. It must be shipped in accordance with the hoisting requirements procedures, and the supporting supply must be considered to ensure smooth hoisting on site.
(3)The components are stacked near the hoisting position according to the hoisting sequence, installation position, and model. The component number should be placed in a conspicuous place at both ends to facilitate the search of the component during hoisting.
(4)Coordinate with other parties to check the alignment of the positioning axis, mark and protect it well
(5)Before hoisting, mark the center line and elevation line of the steel components. The installation direction should also be marked for asymmetric components, and the center of gravity and lifting point should be marked for large components. Make wrapping corners at the four corners of the component to prevent the wire rope from being cut. In order to prevent the local extrusion damage of the I-shaped or H-shaped steel column, a reinforcing rib plate can be set at the binding point.

3 Main construction sequence
The three lighting roofs of this glass skylight dome project are petal-shaped, the middle circle is projected in the atrium patio, and the rest are projected on the floor. Some of the components are heavy in quality and difficult to construct. After comprehensive consideration, a 75-t truck was used to drive to the roof of the atrium basement for hoisting. Due to the limited scope of hoisting, a 4t small crane and a herringbone pole were used to hoist the petal steel structure. The 4t small crane was hoisted and transported by a 75t truck. to the floor. The hoisting sequence first hoists the outer ring steel column and connecting truss and steel beam of the middle ring, then hoist the petal steel structure, and finally hoists the inner steel structure of the middle ring.
4. Steel structure installation method
4.1Reinforcement of basement roof and crane in place
(1)According to the pre-determined plan, remove the scaffolding in the well of the third roof of the glass dome building and carry out the steel pipe support and structural reinforcement for the structural beam slabs on the 1st and 2nd floors under the basement roof in the three parts of the lighting roof and the roof of the basement leading to this position, and invite the truck crane driver to inspect the site together.
(2)Lay steel plates on the surface of the basement roof of the three parts of the skylight roof, and lay 200 mmX200 mm square wood at the support points of the 75 t car hanging feet for reinforcement.
(3)Preliminarily hoist 4t small crane and steel pole equipment.
(4)Approach and acceptance of steel components and materials
(5)After the components arrive at the site, check whether the quantity and number of the received components are consistent according to the on-board freight list, and whether the components are matched. If any problems are found, measures should be taken quickly to ensure the progress of the on-site construction.
(6)For components that exceed the specification error and are seriously damaged during transportation, they must be returned to the factory for maintenance. For minor damage, it can also be repaired on site.
(7)The bolts are packed in waterproof packaging and placed on pallets for transportation. Store in groups according to size and height.
(8)Welding rods and welding wires are stored in the container before use, and placed on a pallet on the isolated floor. The canvas oxygen cylinder and acetylene cylinder are placed on the top and placed in the tool room separately, and they are locked outside working hours.

5. On-site steel structure hoisting and improvement
During the installation process of daylighting the Top three steel structures, a large number of components need to be lifted from the patio for aerial combination. The installation site space is narrow, the lifting process is complex, and the construction period is only 40 days. Moreover, the construction is difficult and the actual lifting progress is slow due to the COVID-19 epidemic. In order to speed up the installation progress, take in daylighting top 3 court patios, add 1 vertical level of 50 t crane with steel structure hoisting, more than in the roof steel beam assembly, on the roof, and increase the car hanging basket lift car and walk type aerial work platform equipment, steel roof in aviation building of impending rise directly to the atrium patio under operation, speed up the construction progress, ensure the site safety. In the construction of the project, as far as possible to do the full scaffolding and safety net set up in place, safety hanging basket, and hanging ladder were installed in place. Due to the butterfly-shaped petals of the daylighting top three steel structures and the high altitude operation, the operators will face a variety of risks when walking or operating on the steel structure beam and marker. In order to ensure the personal safety of high-altitude workers, a series of steel wire grid lines are temporarily installed as lifelines in the construction process. When working at a high altitude, the operator will buckle the safety rope on the lifeline to ensure that it will not fall to the ground.
The projection of the middle circle of the three-steel structure roof of the butterfly lighting roof falls on the location of the atrium and patio, and some steel components are heavy and difficult to lift. In order to ensure the hoisting process, within the atrium courtyard add another 50 t crane with steel structure hoisting, in large roof increases car hanging basket lift car and walking type aerial work platform, and the basement roof is temporary support reinforcement, ensuring that the large butterfly daylighting top three smooth completion of the steel structure hoisting, create conditions for the subsequent construction, Also for the same type of engineering accumulated experience.











 About Us
About Us 2023-01-11
2023-01-11


