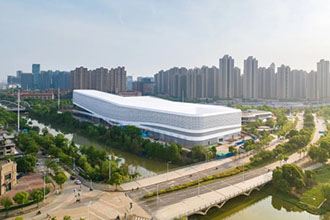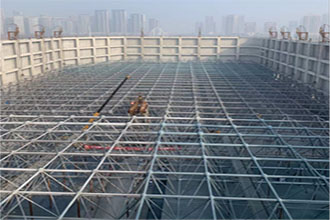On May 29th, 2022, the hydraulic lifting project of the steel structure of the ski hall of Lot A10 in Sixin Fangdao area, which was undertaken by Shanghai Tonghebao Construction Robotics Co. The exterior of the ski hall building adopts a “wind-blown snow” like skin to create a white and transparent building façade and space effect, which on one hand fits the architectural image of snow and ice buildings, and on the other hand will bring Wuhan citizens a touch of visual coolness. The ski resort with “snow blowing” as the visual mood will become the ice and snow architectural landscape in the corner of Fangdao, radiating to the whole Hanyang District, even Wuhan and the surrounding areas.

The project is located in Hanyang District, west of General Port Road, north of Sixin South Road, Sixin Fangdao area A10 land, covering an area of about 28,500 square meters. The structural form of the space frame is a multi-column braced welded ball node put quadrangular cone steel pipe space frame. The space frame can be divided into three regions, among which, 1-A axis to 1-M axis is region three, the height of the interval space frame is 2.2m, the plane size is 95.6m×36.2m; 1-M axis to 1-GG axis is region one and region two, the height of the interval space frame is 4.8m, the plane size is 157.8m×76m. the region three space frame is in-situ installation; the region one and the region two space frame adopts the “hydraulic synchronous overall lifting technology”. “Hydraulic synchronization overall lifting technology” construction. The lifting height is about 20m, and the total lifting weight is about 1650t.
The steel structure of the ski hall has more rods and higher installation height, if conventional overhead bulk installation is adopted, there will be greater quality and safety risks, high construction difficulty and poor economic benefits. Based on the successful experience of similar projects and the actual situation of the construction site, our company adopts the “hydraulic synchronous lifting technology for super-large components” to lift and install the steel structure of the ski hall, and at the same time, on the basis of guaranteeing the quality of the construction, it reduces the difficulty of the installation and shortens the construction period.

In the construction, using the peripheral concrete columns, the lifting bracket is set at the top of the column and the hydraulic lifter is installed, while the new lifting tower is set up and the hydraulic lifter is set up at the top of the tower; the steel structure is divided into two lifting areas, and the overall synchronous lifting of the space frame of area one to a certain height is carried out first, i.e., the synchronous lifting of the 14 lifting points (including the lifting point of the temporary tower), and then, when lifting is put into place, the area two is put together and the overall lifting is carried out together with the area one. Synchronized lifting with 18 crane points (removing the temporary tower crane points), after lifting to the designed position, the steel structure installation was completed by making up rods, welding and other work.











 About Us
About Us 2024-11-07
2024-11-07


