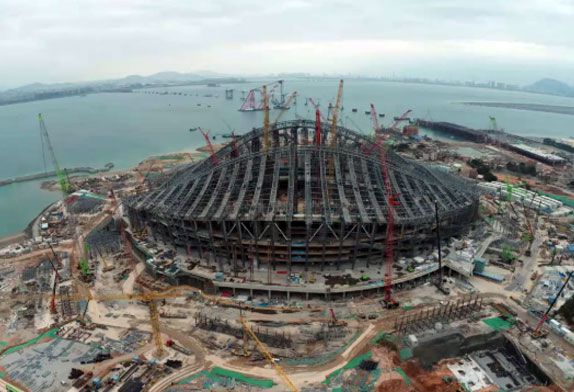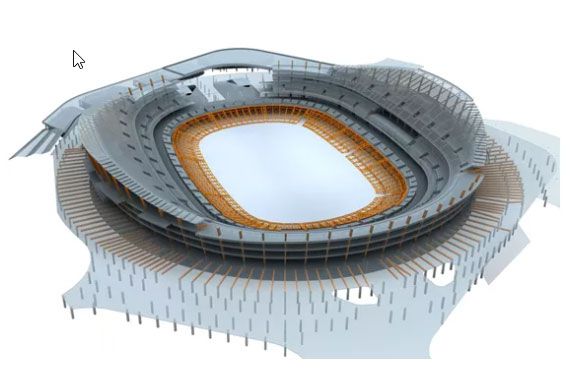
The new sports center covers a total area of 666,400 square meters. The steel stadium is 326 meters long from east to west, 350 meters wide from north to south, and 85 meters high, equivalent to a 28-story building of an ordinary house.
The new sports center mainly includes a stadium, swimming and diving hall, comprehensive gymnasium, etc., with a media center, commercial hotel, athletes village, sports park, and other facilities, which can host a series of international and domestic high-level events. The project is the only large-scale sports center facing the sea in China, positioning as the main stadium of international large-scale sports events and the main venue of public activities.

The large span roof of the Egret steel structure stadium is supported by two giant arches in the middle, a concrete structure of a fixed grandstand, and a tall platform of 8.250m. The two giant arches in the north-south direction of the stadium tilt to the outside direction, using a tube truss structure, huge space scale, complex appearance, and a large number of rods. The aperture plane in the middle of the stadium is oval, and the height difference of the curved surface is very large. The radial cable structure is adopted, and the length of the radial cable varies greatly. The facade evacuation grand staircase cantilevers outward from the concrete structure of the grandstand, with a complex spatial relationship. The main structure adopts a concrete frame-shear wall structure, 5 floors above the ground, the maximum height of the grandstand is about 45.525m, and the vertical traffic core is used to set the shear wall. The lower steel structure mainly consists of steel beams, steel columns, buckling restraint support between facades, steel plate shear wall, and a movable grandstand steel structure. The stands are connected to the V-bracing and roof by seismic spherical supports.











 About Us
About Us 2022-10-28
2022-10-28


