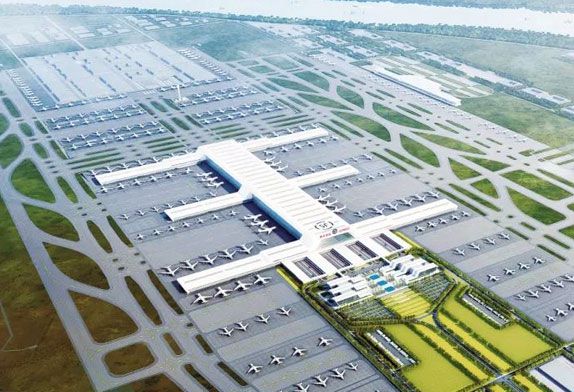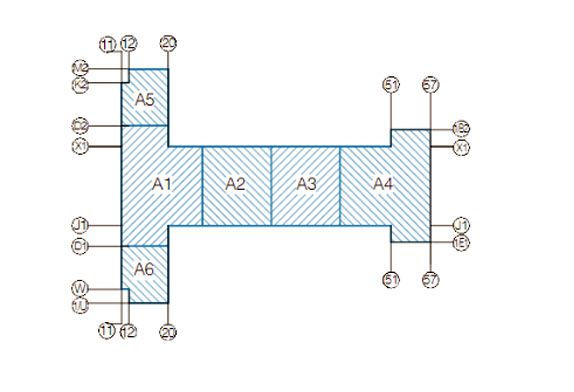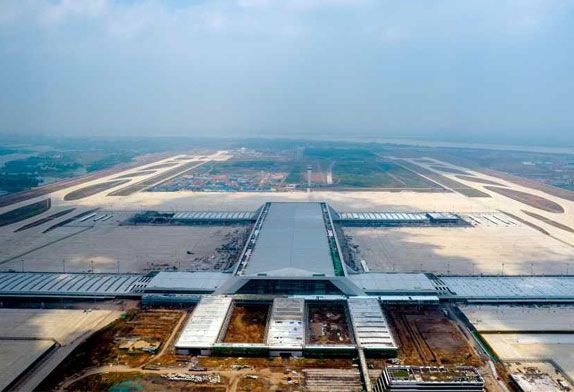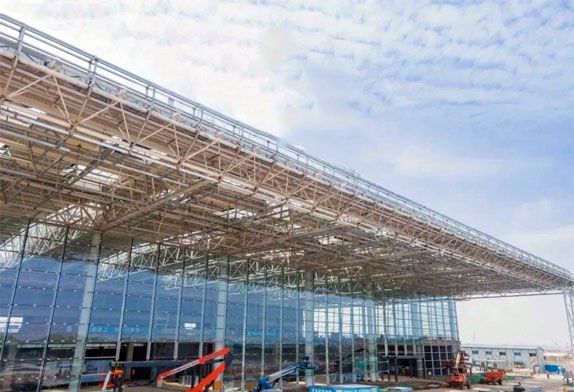1 Project Overview
1.1 General project overview
The transfer center of the civil airport building is composed of the main building, finger gallery, aviation material warehouse, and rest area of the crew. The plane is in the shape of a “work”, with the longest east-to-west of 695.65 m and the widest north-to-south of 528 m, with a construction area of 535,100 m² (Figure 1). According to the design drawings, they are divided into A1-A6 zones, in which A1-A4 main building has 4 floors, and A5 and A6 main building has 2 floors. The maximum cornice height of the building is 42 m, and the heights of the first to fourth layers are 11.3, 10.8, 9.8, and 7.3 m, respectively. Along the north-south direction, the airport integrated management corridor passes through the corridor on the land side of the transfer center and under the main building. The integrated management corridor of the main building is about 860 m long and is jointly built with the transfer center.

FIG. 1 Effect of the civil airport
1.2 Overview of steel structure engineering
The main structure of the project is a steel structure, the floor adopts a steel truss floor plate, among which the steel column main specifications are B950 mm×1 900 mm×50 mm×50 mm, B1 000 mm×1 000 mm×50 mm×50 mm, etc. The steel beams are mainly H (1 800 ~ 1 200) mm×500 mm×20 mm×35 mm, H1 200 mm×500 mm×20 mm×35 mm, etc. The steel materials are Q390C and Q355B, and the total amount of steel is about 100,000 t. According to the design of the shock-proof joint, the whole structure is divided into 6 blocks, namely A1, A2, A3, A4, A5, and A6. The layout of each block is shown in Figure 2.

Figure 2 Partition layout of steel structure

2 Site Conditions
The site conditions around the operation center are relatively complex: the south side of the operation center is the land side finger corridor, and the north, east, and west sides are empty aprons. The foundation of the west apron has been in the construction stage, most areas have been hardened and the bearing capacity is high, but the rest of the subgrade has not been treated, only the main temporary roads are backfilled, and the bearing capacity is low. The integrated pipe corridor runs through the southern corridor and the main structure on the east side of the transfer center. The integrated pipe corridor in the transfer center section is about 860 m long, and partial sections have not been finished pouring, which greatly interferes with the construction of the steel structure. About 15 m away from the structure boundary line is the construction road, and the road is shared by an earthwork, civil engineering, steel structure, apron, and other professionals, steel structure construction can occupy a short time; Every year from March to June is the rainy season, the rainy season time span is long, the site is muddy, the construction is more difficult.
3 Important and difficult points in the construction
1) Construction quality requirements are high. The beam-column joints of this project are all welded joints, which require high installation precision. The welded joints of thick plates (maximum thickness 50 mm) require strict lamellar tear resistance and post-welding residual stress release.
2) The construction work is large and the construction period is tight. Combined with the construction plan of the general contract, the planned construction period of the steel structure on the ground of the project is from December 18, 2020, to July 10, 2021, a total of 205 days. Considering the impact of the Spring Festival holiday and the winter rainy season, the actual construction period is relatively short. The number of steel members in this project is about 45 000, and the number of steel truss floor bearing plates is about 10 000, with a large number of lifting times. How complete the installation of about 55 000 components within 205 days is the difficulty of this project.
3) It is difficult to manage the site. The construction of the project covers a large area. How to subdivide the area on the basis of A1-A6, so that the component from deepening, and processing, until the site installation is completed according to the requirements is difficult. The installation of steel structure involves the interspersed construction of an apron, integrated pipe gallery, mechanical and electrical equipment, and other specialties. How to make overall consideration and orderly progress of airport project construction is another important and difficult point in site management.

4 Selection of basic construction scheme
4.1 Basic Construction Sequence
According to the seismic joint setting of the project, the construction area is divided into A1 — A6. Considering the conditions of the construction site and the cooperation of various majors and other factors, the construction sequence can be divided into the following two situations. Construction sequence 1: A1-A4 are disassembled from the central ridge line of the structure to the east and west sides respectively, and A5-A6 are installed from the south side to the north side. The advantages of this construction sequence are: the large working surface can be spread out for installation work, which is conducive to the advancement of the construction period; the symmetrical installation and welding from the middle to both sides is beneficial to control the welding deformation of the overall structure caused by welding shrinkage. The disadvantages of this construction sequence are: the construction of mechanical and electrical equipment and other majors should start from the most edge span construction, unable to form water flow, which may cause greater pressure during the construction of other majors, but it can still reduce the influence on the construction of other majors by increasing machinery and manual or optimizing and adjusting local construction organization.
Construction sequence 2: A1 — A4 is installed from the west side of the structure to the east side, and A5 — A6 is installed from the south side to the north side. The construction sequence is relative to the construction sequence 1, which can form line work with other specialties such as mechanical and electrical equipment; The disadvantages of this construction sequence are: because the large working face is less than half of the construction sequence 1, although the stepped installation of machinery can be added, the mechanical efficiency reduction is still relatively serious in the later stage; Asymmetric installation and welding can cause the overall structure of the frame to tilt from the west side to the east side, which is not conducive to installation quality control.
In summary, considering the possible cost increase caused by pressure during the construction period, installation quality control, and human and mechanical efficiency reduction, construction sequence 1 is finally selected as the basic installation sequence.
4.2 Mechanical Selection
Only considering the traditional lifting machinery, the specific machinery selection has the following 4 possibilities.
1)The mobile tower crane is arranged along the outer ring of the structure. Advantages: Full coverage of construction work surface can be realized while the number of tower cranes can be reduced by the mobility of mobile tower cranes; By using the large working radius of the mobile tower crane, the components can be lifted directly from the storage yard to reduce the secondary transfer of components in the yard. The local steel member missing does not affect the overall construction (can be repaired later); the Tower crane is located outside the main structure, with no reserved holes, and the structure of construction forming. Disadvantages: The lifting capacity of a mobile tower crane can only meet the steel beam lifting, steel column lifting still needs the coordination of a truck crane or crawler crane; The number and configuration of mobile tower cranes are relatively small and there is the technical intermittent period in the movement and reinforcement of tower cranes, which is not conducive to the construction period control. Multi-tower movement and operation have greater security risks.
2)The tower crane is fixed and arranged in the running center structure. Advantages: local steel component missing, which does not affect the overall construction (can be repaired later); The fixed tower crane specifications are smaller than the mobile tower crane, good economy; The number of tower crane configurations, to meet the needs of lifting components, the construction period is guaranteed. Disadvantages: with reserved holes, the construction of the main structure still needs to be carried out after the removal of the tower crane, which is not conducive to the quality and schedule control; Steel column hoisting and some uncovered areas still need the coordination of truck crane or crawler crane; Secondary transfer of steel members shall be equipped with relevant equipment.
3)Truck crane is used for lifting operations. Advantages: convenient and flexible, high work efficiency, fast transfer; The quantity and specification of machinery can be adjusted according to the demand. Disadvantages: need to be equipped with related equipment for the secondary transfer of steel components; High requirements for the construction site; The lack of local steel components has a great influence on construction and requires a high supply of components.
4)A Crawler crane is used for lifting operations. Advantages: more convenient and flexible, high working efficiency, faster transfer, lifting weight, can lift heavy walking; The quantity and specification can be adjusted timely according to the site demand; Good site adaptability. Disadvantages: need to be equipped with related equipment to carry out the secondary transfer of steel components; The lack of local steel components has a great influence on construction and requires a high supply of components. Installation and disassembly is cumbersome, the boom can not be freely telescopic, and the limitation is larger than the car crane.
According to the construction sequence of reloading from the central ridge of the structure to the east and west sides respectively, combined with the lifting efficiency of the truck crane (daily workload increased from 10 hours to 16 hours), the mechanical service time was about 15,000 hours. The efficiency was reduced to 0.5 for scheme 1, 0.7 for scheme 2, and 0.8 for scheme 4. The ergonomics and economic benefits of the construction scheme are shown in Table 1
Table 1 Comparison of engineering efficiency and economic benefit of construction scheme
|
scheme |
Number of machines/units |
The time required /d |
Monthly rent/ten thousand yuan |
|
Mobile tower crane |
14 |
277 |
682 |
|
Fixed tower crane |
17 |
163 |
641 |
|
Car crane |
18 |
108 |
583 |
|
Crawler crane |
18 |
135 |
624 |
As can be seen from Table 1, the truck crane scheme is relatively economical and has high efficiency. However, considering the site conditions, the project finally chooses the crawler crane as the main hoisting scheme and the truck crane as the auxiliary hoisting scheme.











 About Us
About Us 2023-04-23
2023-04-23


