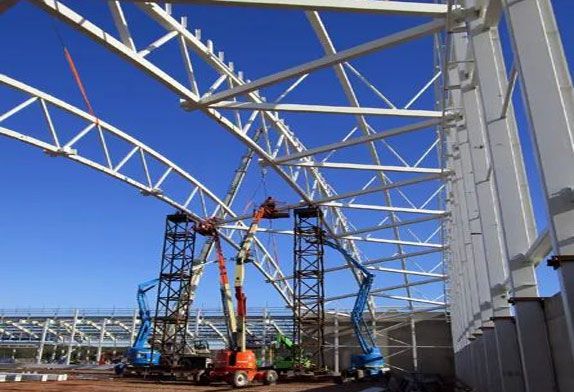Leicester City’s new indoor training ground consists of 13 arched steel trusses supporting a diagonal grid structure, showing how all structural elements can be used to support the secondary arches, eliminating the need for these secondary arches necessary to form a truss. The design was changed to an all-steel frame structure, saving valuable design time and providing an efficient and economical solution.
Leicester City Football Club has the most advanced training center in Europe. The King Power Training Centre is the most prominent structure on the site. This spectacular dome structure integrated into the landscape features an air-conditioned artificial turf pitch, a media center with a press room, broadcast equipment, and entertainment and hospitality spaces. The steel frame building is set within a gently sloping earth embankment that blends perfectly with its surroundings. The steel structure played an important role in this project, not only in providing the construction solution but also in its design.

This large dome structure with an indoor court provides a clear span of 74m x 122m and is achieved by arranging 13 steel arch trusses with a center spacing of 9.3m supporting a box-shaped skew grid structure and a series of intermediate arch beams with a center spacing of 4.65m. The height of the arch structure in the mid-span part is about 3.6m and the height at the eaves is reduced to 1.9m. Lateral stabilization of the arch structure is provided by steel diagonal braces (300mm x 300mm box section) within the bottom trusses. These intermediate arched beams are supported by circular hollow steel tubular section columns.
Each truss is machined into 4 sections, transported to the site and the two halves are bolted together. The two half-section trusses are lifted synchronously on the construction site by two 80t mobile cranes, connected with bolts, and then fixed to the supporting side columns. Splice joints are in the form of concealed bolted joints with cover plates.
The project also features a 3-story “S” shaped training hall. The main structure is a steel frame structure supporting a 130mm thick profiled steel plate composite floor. The structural column network along the width of the building is biased when aligned with the corridor walls, and the column spacing along the span is 10.15m and 7.8m, respectively. The spacing of the column network along the length of the building varies from 7.3m to 8.4m according to the curve.
Other steel-frame buildings include a 2-story sports turf pitch and a junior pitch with 499 stands. Using steel columns and beams to support prefabricated platform units, the bleacher allows teams of up to 23 teams to play in front of spectators and experience the stadium environment. A large machine storage yard of steel frame construction will be used to house a variety of maintenance professional turf and landscaping equipment. There is also a boiler room that provides turf heating for the training center. The Sports Turf Institute is a unique program that will teach students expertise in the next generation of sports turf, while the Institute will support local grassroots sports clubs to improve playing fields.











 About Us
About Us 2022-12-02
2022-12-02


