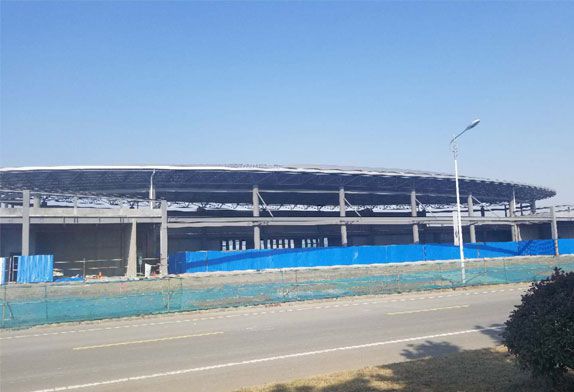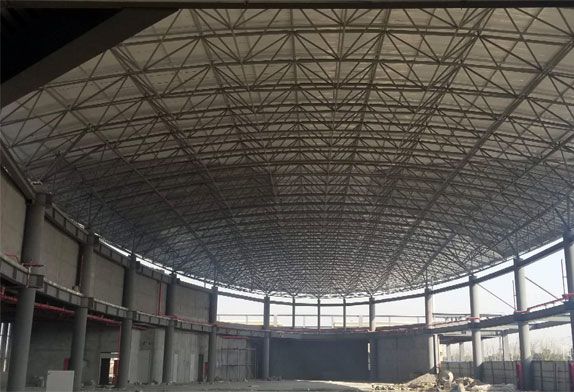1 Exhibition Hall Structure Overview
The existing structure of a stone warehouse is a two-story building with a length of 79.2m, a width of 29.4m, a total height of 10.82m, and a total construction area of 4864.5m². The A-K/1-8 area of the building plane axis is the part of the stone warehouse, with a two-story structure. The first floor adopts a reinforced concrete frame structure with a story height of 4.8 m (partially 5.40 m), and the second floor adopts a steel space frame structure with a story height of 4.50 m (partially 5.40 m). 3.90 m); the area of axis B-J/9-11 is the exhibition hall, with a single-layer steel space frame structure and a floor height of 8.40 m. The foundation form of the structure is an independent foundation under the column and a strip foundation under the wall. The seismic fortification intensity of the structure is 7 degrees. for 50 years. In this paper, the structure is tested and analyzed, and a reinforcement plan is proposed for the design defects of the structure. Figure 1 and Figure 2 are photos of the appearance of the south facade of the building and the interior of the building.
 Figure 1 steel exhibition hall
Figure 1 steel exhibition hall

Figure 2 space frame hall
2 Analysis of some problems in the existing structure of the stone warehouse
2.1 The lateral stiffness of each part of the structure varies greatly
The existing structure is divided into two parts, the stone warehouse, and the exhibition hall. The stone warehouse part has two floors. The upper layer is a steel space frame structure, which is composed of a number of steel columns supporting a flat space frame structure. The lower layer is a reinforced concrete frame structure; the exhibition hall is a single layer. Steel space frame structure.
For the stone warehouse part, the upper and lower floors of the structure are different structural systems composed of different materials. After calculation, the difference in lateral stiffness between a single steel column (4273 mm x6mm) and a single concrete column (500 mmx500 mm) is more than 10 times, and the steel There is a lack of connection construction measures such as inter-column support and rigid tie rods between the columns, and the overall lateral stiffness of the structure is poor, which shows that the lateral stiffness of the upper steel structure is much smaller than that of the lower concrete frame, and the difference between the two is large. If the difference in the lateral stiffness of the structure is too large, it will lead to an unfavorable response of the structure under the earthquake load. For horizontal wind loads, the floor height of the concrete frame structure at the bottom is low, the lateral stiffness is relatively large, and the lateral displacement of the structure under wind loads is small and negligible. For the upper steel structure, the lateral stiffness is relatively small, so the horizontal wind load must be considered, and the displacement of the steel column top under the wind load must be controlled.
The exhibition hall part is a single-layer steel space frame structure, and the height of the steel columns is relatively large. The lateral stiffness of the structure is also quite different from that of the overall structure of the stone warehouse. Under the action of the horizontal earthquake, the horizontal vibration of the two is not synchronized, which may lead to the damage of the roof structure. In addition, the horizontal displacement value of the column top under the action of wind load should also be controlled.
2.2 The uniform live load value of the space frame roof is too small
In the original design, the standard value of the uniform live load on the space frame roof is 0.3kN/m². According to Article 4.3.1 of GB 50009-2001 Building Structural Load Code, for roofs with no access to people, the standard value of the uniform live load on the roof should be 0.5 kN/m².
2.3 Insufficient structural measures for the connection of steel column foot
According to the original design, the column foot of the steel column adopts a flat-plate column foot, the bottom plate of the column foot is welded with the longitudinal reinforcement of the concrete column, the steel pipe is welded to the bottom plate, and four stiffeners are arranged along the diagonal. This structure of the column foot is only It can bear a small moment, and it is difficult to ensure that the steel column is completely rigidly connected to the lower concrete column head, and it cannot fully meet the assumption that the steel column foot is regarded as a fixed end in the design calculation. Therefore, under the design horizontal load (wind load and earthquake action) of the current structure, the steel column top will produce a larger horizontal lateral displacement than the design calculation result, indicating that the lateral stiffness is insufficient.
3 Structural strengthening measures
3.1 Steel structure of stone storage space frame structure
For the space frame structure of the stone warehouse, in order to improve the weak structure of the steel column feet, all the steel column feet (24) can be reinforced by outsourcing concrete. In order to improve the overall low lateral stiffness of the structure, steel supports should be added between the steel columns, and rigid tie rods should be used for connection at the top of the steel columns. The specific method of strengthening the space frame structure of the stone warehouse is as follows.
3.1.1 Outsourcing concrete at the foot of the column
Starting from the head of the original concrete frame column, the height of the outsourcing concrete column is 600 mm, using C30 fine stone concrete, the longitudinal reinforcement is 12420, the stirrup is 48@100, the longitudinal reinforcement is bent at a right angle at the bottom and welded to the end plate, using fillet welds, The height of the welding angle is not less than 10 mm, and the straight section of the right angle is not less than 60 mm. The steel pipe wall within the outsourcing concrete range is welded with shear studs with a spacing of 100. Construction and quality acceptance shall be carried out in accordance with relevant concrete specifications.
3.1.2 Adding steel supports and rigid tie rods Steel supports and rigid tie rods increase the position, and the supports adopt herringbone supports.
3.2 Exhibition hall space frame steel structure
For the space frame hall, considering that the steel column base is poured together with the foundation, and the ground is made of terrazzo rigid ground, it can be considered that the condition of the steel structure column base of the exhibition hall is better than that of the stone library steel structure column base; There are steel columns, and there is a horizontal connection between them, which improves the overall lateral stiffness of the space frame steel structure to a certain extent.











 About Us
About Us 2023-02-01
2023-02-01


