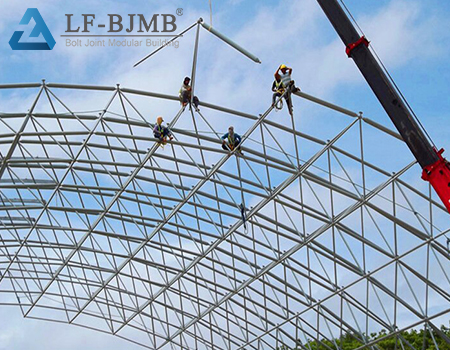Steel space frame structure is the commonly used roof form for large stadiums, industrial plants, theaters, marquees and other buildings. The method of this new style structure is to rely on the force of the steel body itself, and use the bolt ball to connect a root of steel columns together to support each other interlaced, netting into a variety of different forms of roof space. From a conference room of a few meters to an industrial building with a span of several hundred meters, these are the suitable range of space frame structure.
Steel space frame structure has a free and spacious shape. It not only contains the rhythmic beauty of classical architecture, but also has the romantic nature of modern modeling art. Therefore, more and more architects utilize its solidity and artistry to design and construct large-scale roof skeleton. This novel and beautiful space structure. For the modern building constructed a new object image.
Steel structure spaceframe is a kind of multiple super-stable space structure. It is due to the multiple super-stable characteristics of the structure and the degree of modeling flexibility relative to other structures that it is unique. Structural internal force calculation usually adopts matrix displacement method. Matrix medium times according to the project situation, simple project matrix medium times to reach tens of thousands of times. Complex projects are difficult to count the number of matrix times. Even the use of computers using Gaussian iterative method, the calculation of a few hours. Because the structural internal force calculation workload is large, the construction drawing design is difficult, in the computer-aided design degree is not completed before, greatly restricting the popularization of the use of space frame structure.

Steel space frame structure in today’s many large venues can be applied, from the architectural point of view, this is the building structure and building materials on a revolution. From the point of view of the art of architectural objects, the diversity of modeling changes in the space frame structure. For the people’s production, living space, adding a sense of art. Space frame structure, there are construction materials, light, easy to install and other advantages. At the same time, due to the combination of construction materials is stressed, it also has the special effect of good anti-seismic performance.
Steel structure space frame is a strange flower in the garden of modern building science. Over the past decade, it has been widely used and promoted in China, and as far as the eye can see, this bright urban landscape is extending to a wider area.
Space frame structure characteristics:
1.Space frame is a net-like structure composed of many rods and frames. It is a high super-static space structure. Space frame structure can be divided into flat plate space frame and curved space frame two kinds.
2.Flat plate space frame is used more, its advantages are: space force system, the rod mainly bear axial force, reasonable force, saving material overall performance, rigidity, good seismic performance. Rod type is less, suitable for industrialized production.
3.Flat plate spaceframe can be divided into two types: cross truss system and angle cone system. The angle cone system is more reasonable in force and greater in rigidity.
4.The ratio of height and short span of space frame is generally about 1/15. The spaceframe rod generally adopts steel pipe, and the node generally adopts ball node.

Arch structure
The force characteristics of the arch and the scope of application:
The arch is a structure with thrust, and its main internal force is axial pressure. The concrete with good compressive properties can be utilized to build large-span arch structure.
Due to the reasonable force of arch structure, it is widely used in buildings and bridges. It is suitable for gymnasiums, exhibition halls, etc.
Types of arches: arches can be divided into three-hinged arches, two-hinged arches and hingeless arches, with the latter two types of arches being used more often.
Suspension structure
Suspension structure, one of the more desirable large-span structural forms, is widely used in bridges. The main load-bearing member of the suspension structure is the steel cable in tension, which is made of high-strength steel strand or steel wire rope.
The tension of the cable depends on the span of the verticality, the smaller the verticality, the greater the tension. The drape of the cable is generally 1/30 of the span.
Thin-walled space structure also called shell structure. Belong to the space force structure, mainly bear the axial pressure in the curved surface, the bending moment is very small.
Thin shell is often used in large-span roof structure, such as exhibition halls, clubs, hangars, etc.. Thin shell structure mostly adopts cast-in-place reinforced concrete, which is costly in terms of formwork and labor.











 About Us
About Us 2025-01-22
2025-01-22


