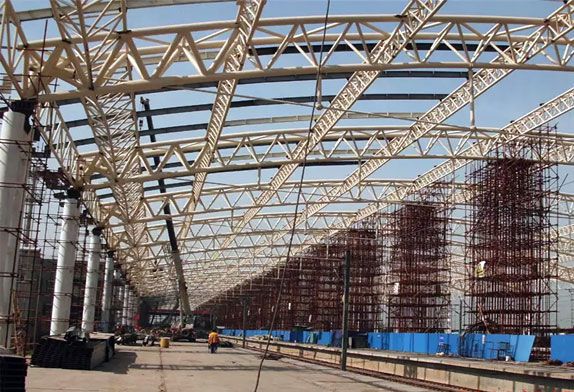
This project is the hydraulic lifting project of the roof steel structure of the first exhibition hall, the second exhibition hall, and the third exhibition hall of Zhejiang Hengdian International Convention and Exhibition Center. The steel roof is in the form of a tube truss roof structure system, all supported by concrete steel columns arranged around it.
The plane size of the first exhibition hall is 113.0m×90.0m, the central elevation of the lower chord of the roof is 15.0m, the column spacing is 10.0m horizontally and 87m vertically; the second and third exhibition halls have a total span of 188.8m and a depth of 150.0m. The vertical axis 1-19 is the second exhibition hall, the building plane size is 150.0m×90.0m, the central elevation of the lower chord of the roof is +15.0m, the horizontal column spacing is 10.0m, and the vertical spacing is 8.8m; the horizontal A-K axis and the vertical axis 1-19 are three For the exhibition hall, the building plan size is 150.0m×90.0m, the central elevation of the lower chord of the roof +15.0m, the horizontal column spacing is 10.0m, and the vertical spacing is 8.8m. The roof of the first exhibition hall was upgraded in two areas, and the second and third exhibition halls were upgraded in four areas. Among them, the roof weight of a single area of the first exhibition hall is about 350t, the weight of a single area of the second and third exhibition halls is about 550t, the total roof weight is about 2900t, and the lifting height is about 15m.
The project adopts hydraulic synchronous lifting technology for super-large components. On the pre-installed structure, a lifting platform is set up, that is, the lifting point, and the corresponding hydraulic lifter and related temporary measures are arranged on the lifting platform. The corresponding truss is assembled on the ground directly below the design position, and the lowering point and the lifting point are set. Connected by steel strands, after confirming that the equipment and related temporary measures are safe and correct, the lifter loads the truss structure as a whole to the design position and performs work such as supplementary rods, butt welding, etc. After the welding is completed, the truss structure is unloaded. A partition installation works. The rest of the partitions are lifted into place in the same steps until the entire roof structure is installed.











 About Us
About Us 2022-11-28
2022-11-28


