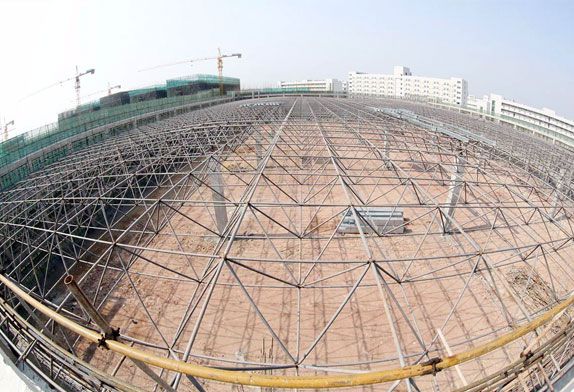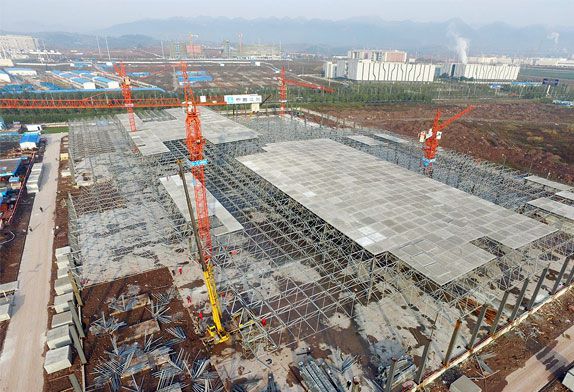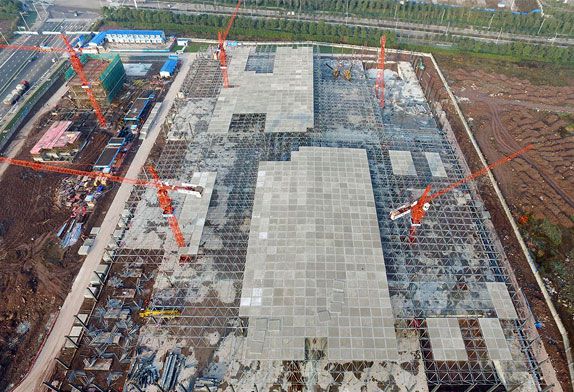A steel structure is a structure composed of steel materials and is one of the main types of building structures. After the 2008 Olympic Games, my country’s steel structure buildings developed rapidly. As a mainstream structural form, steel structure is widely used in workshops/factories/railways stations/bridges/large venues/Industrial buildings, residences, etc. There are tens of thousands of steel structure enterprises of various sizes. Usually, the number of steel structure buildings indicates the economic strength and economic development of a country or a region. Steel structures are suitable for single-story long-span buildings, and can also be used to build multi-story or high-rise buildings, with a wide range of uses. Thanks to the improvement of steel-making technology and the promotion of the Olympic Games, many new factories generally adopt the form of steel structure. Therefore, it is necessary to study the stability of steel structure workshops.
1 Analysis of the reasons for the instability of steel structures
The main reasons for the loss of stability of the steel structure are the overall instability of the steel structure and the local instability of the components.
1.1 The overall instability of the steel structure
(1) The overall stability of the components does not meet the requirements. When the slenderness ratio of the members in the compression part or the bending part exceeds the allowable value, the structure will lose stability.
(2) The components have various initial defects. The defects of the steel structure material lead to certain errors in the calculation. Such as welding residual stress and residual deformation, initial eccentric force and initial bending of steel structure, residual stress and residual deformation caused by processing have not received enough attention.
(3) Changes in the stress conditions of components. Changes in load and service conditions during the use of steel structures, such as overloading, joint failure, temperature changes, uneven settlement of foundations, unexpected impact loads, etc. compress the component, resulting in the overall instability of the component.
(4) The support is not enough. For light steel workshops, only steel beams and steel columns are often emphasized in design, and the support system is ignored by designers or builders. If the support spacing is too large, the tie rod and support are not calculated and selected based on experience, which leads to the over-limit of the slenderness ratio, etc., which is also one of the reasons for the overall instability.
(5) Insufficient temporary support for construction. In the actual installation process, since the structure does not completely form a force-bearing whole, it is necessary to set some necessary temporary supports for the installed steel members to maintain their overall stability. If the temporary support is not set or set unreasonably, it will cause the loss of the overall stability of the component, and the collapse or overturn of the entire structure will be caused.
 1.2 Local instability of components
1.2 Local instability of components
(1) Local stability does not meet the requirements. When the width-to-thickness ratio of the member flange and the height-to-thickness ratio of the web are greater than the limit values, local instability is likely to occur.
(2) The structural measures of the stiffeners in the stressed parts are unreasonable. The locally stressed parts of the component, such as supports and points of large concentrated load, should be provided with support stiffeners. If no support stiffeners are provided, the direct transfer of external force to the thinner web will easily lead to local instability. For longer members, if there are no diaphragms at both ends and in the middle of the member during transportation, the geometry of the member’s cross-section may change and cause local instability of the member.
(3) Improper selection of lifting point position. During the hoisting process, due to the unreasonable setting of the on-site hoisting point, the stress on the members of the truss or space frame may change, resulting in local instability. Therefore, the construction drawings of the steel structure truss and space frame should specify the position of the component hoisting point. A steel structure building is composed of multiple steel components. The local instability of the components will lead to changes in the stress of the components, resulting in the overall instability of the components. Therefore, the problem of local instability must be paid attention to.
2 The principle of ensuring the stability of the steel structure system
2.1 The principle of overall stability
For the entire steel structure, the lateral stability is mainly supported by each beam and column to maintain stability, while the longitudinal stability is generally achieved by longitudinal support members such as tie rods and supports. When calculating the stability of the entire steel structure system, the lateral and longitudinal bearing conditions should be fully considered. During the calculation, it is necessary to ensure that the compressive or flexural member itself and its constituent members do not buckle and lose stability under the load. The calculation of the overall stability requires a comprehensive design combining the beam-column member itself and its out-of-plane support system
2.2 The principle of local stability
In the design stage, in addition to the need to fully consider the overall stability of the steel structure, the drawings should also be designed according to the environment where the building is located and the form of the building. The most important part of the local stability design is the design of the steel structure supports and joints. For example, longitudinal and transverse stiffeners should be installed at the supports, lifting points, beam-column joints, on-site welding parts, and large concentrated load action points. , so as not to damage the components under the action of concentrated force. The key to ensuring the local stability of the component is to ensure that each part of the component does not buckle under the action of the external concentrated force, so as to maintain its own stability. Only by ensuring the stability of each component itself can it be ensured that the entire steel structure system will not be unstable.
3 Main points of the steel structural stability design stage
3.1 Structural scheme design
The structural system should be determined according to the seismic intensity of the building, building height, site conditions, foundation, materials, and construction, combined with technical economy and use conditions. Steel structure buildings with different properties need to be designed with different structural forms. For steel structure buildings, it is necessary to clarify the force system of the entire steel structure body and try to use some relatively reasonable structural styles when designing. In addition, when planning the scheme, the steel structure building should be able to meet the requirements of regularity as much as possible. The architectural design should pay attention to the regularity of the plane, elevation and vertical section, which will affect the seismic performance and economic rationality. Regular shapes should be selected. , the plane layout of the lateral force-resisting members should be regular and symmetrical, the lateral stiffness should change uniformly in the vertical direction, the cross-sectional size and material strength of the vertical lateral-force-resisting members should be gradually smaller from bottom to top, and the lateral stiffness and bearing capacity should be avoided. The sudden change of force can make the force of the steel structure system balanced.
The following three principles should be satisfied as far as possible in the design of the scheme:
(1) The design of the plane should be as simple and symmetrical as possible, avoiding the unevenness of the plane as much as possible, and reducing the irregularity of the plane. And the center of the structure is matched, so that the dynamic characteristics of the structure in the two main axis directions are similar, avoiding stress concentration or plastic deformation concentration, and the planar regular structure has strong resistance to torsion and deformation.
(2) For the vertical design, irregularities should be minimized as much as possible, and at the same time, the discontinuity of vertical lateral standing members and the sudden change of floor bearing capacity should be avoided as much as possible. The vertical rules and symmetry of the structure can satisfy the overall stability of the structure to the greatest extent.
(3) For a building, the layout of the steel columns and the reasonable choice of the foundation form is also very important. Under the condition of meeting the requirements of process production, unnecessary shaft columns should be minimized to meet the requirements of symmetry and structural regularity as much as possible. For irregular buildings, strengthening measures should be taken according to regulations, seismic action calculation and internal force adjustment should be carried out according to corresponding requirements, and effective anti-seismic structural measures should be taken for weak parts. Special research and demonstration should be carried out for particularly irregular buildings. regular building.
3.2 Incorporate the concept of green development into the design
In the past two years, the photovoltaic solar energy industry has developed rapidly. Taking the glass industry as an example, the owners often require the design institute to consider the arrangement of solar panels on the roof when designing the workshop. The author believes that the appropriate arrangement of solar panels on the roof of industrial plants is the general trend. In the future, in the design of steel structure plants, solar panels can be combined with the solar panel system to consider arranging solar panels on the facade or peripheral walls of steel structure plants. Designing a solar panel scheme requires combining the maintenance structure of the plant so that the two complement each other. Glass factories generally have large-area and small-slope roof workshops, such as cutting, boxing, deep processing, and warehouses and other sections of the roof often use this technology. This technology can improve the overall stability and aesthetics of the workshop to a certain extent while saving production costs in the later stage. It is worth mentioning that this design is in line with the concept of circular development and can meet the national environmental protection requirements for new industrial plants. The photovoltaic solar panel system improves the overall stability of the plant to a certain extent, but for the plant using the photovoltaic solar system, due to the self-weight of the solar panel 10~20kg/m2, it is necessary to calculate the bearing capacity of the original structure of the plant during design.
3.3 Process coordination
At this stage, steel structure workshops with a span of not more than 48m generally use light steel portal rigid frames. The construction of the workshop is to serve the subsequent production, so the design of the steel structure workshop should fully meet the various production needs in the workshop in the later stage, but in reality, it is not uncommon for the design drawing to be inconsistent with the actual installation. In order to improve the qualification rate of the design drawings, when the design work is carried out, it is necessary to take the actual production process as the starting point, so that the design scheme can meet the production requirements, such as the height of the workshop, the position of the deformation joint, the position of the wind resistance column, the steel frame Column spacing and structural floor, etc. For the selection of materials for steel structure workshops, the corresponding materials are generally selected according to actual needs; for workshops with special requirements, fatigue checking of components is required. In cold regions, steel materials of corresponding materials need to be selected. Standard, so that the design of the entire steel structure workshop is reasonable and reliable.
3.4 Seismic performance design
In addition to meeting the structural stability requirements, the steel structure workshop also needs to have the necessary seismic bearing capacity and should have good deformation capacity and the ability to consume seismic energy. The strength of the seismic performance of the structural workshop directly affects the damage degree of the workshop when it encounters a certain magnitude of vibration. The designer needs to analyze the stress and seismic performance of the steel structure building according to the area where the building is located so that the designed workshop can meet the seismic requirements. When analyzing the force of the steel structure workshop, the shape of the steel structure members and the key joints of beams and columns can also be reasonably optimized to fully meet the seismic requirements and ensure the safety and stability of the internal production work of the workshop.
In the design of industrial plants, steel structures have obvious advantages and are widely used in various large-span industrial plants. With the significant growth of my country’s national economy, the improvement of the production level of the steel component processing industry and the general trend of the development of prefabricated buildings, there will be more and more factories using steel structures in China in the future, and designers and related personnel will definitely create more economic reasonable, safe and reliable steel structure building.











 About Us
About Us 2022-12-28
2022-12-28





