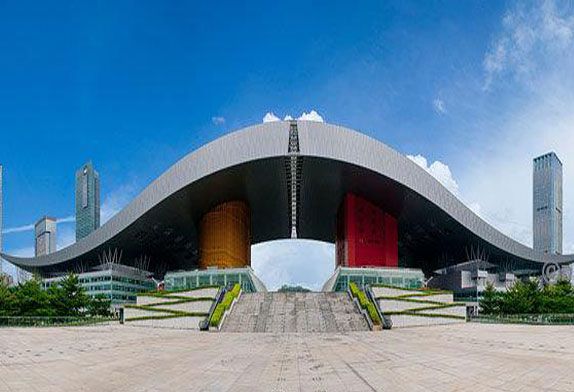It is understood that the Shenzhen Civic Center is one of the largest municipal buildings in Shenzhen, and one of the landmark buildings with a total construction area of 210,000 square meters. The most distinctive feature of the Shenzhen Civic Center is its pair of “big wings” symbolizing the meaning of “Dapeng Wings and Pengcheng Miles”. The pair of “big wings” are 488 meters long and 156 meters wide, with a maximum span of 70 meters, a maximum cantilever length of 65 meters, a maximum thickness of more than 10 meters, a maximum height of 85 meters, an area of 64,000 square meters, and more than 3,000 tons of purlins. The total weight is about 9,000 tons.
According to reports, the difficulty of project construction is mainly how to achieve wind and rain and beautiful and peculiar aspects. First, the large roof is a three-dimensional space surface, and the upper and lower surfaces are respectively composed of three continuous spherical surfaces with approximate curvature of curvature. The graphic files are produced according to the contour map, and there is no mathematical equation. The interior is made of steel, the east and west wings are bolt-and-ball space frame structure, and the middle part is a combined structure system of truss and welded ball space frame, with a total weight of 7,000 tons.
 To this end, the project team first developed and designed a large horizontal two-degree-of-freedom-spring-damping-sliding metal hinge bearing, in which the maximum bearing tension of a single bearing is about 1900 tons, and the maximum bearing pressure is about 2300 tons. The steel structure adopts various processes such as high-altitude loose-stacking, small-unit assembly, high-altitude unit assembly and two overall lifting. Among them, the second overall upgrade area reached 15,000 square meters, the maximum weight reached 2,430 tons, creating a new domestic record and won the “most Chinese company” certificate.
To this end, the project team first developed and designed a large horizontal two-degree-of-freedom-spring-damping-sliding metal hinge bearing, in which the maximum bearing tension of a single bearing is about 1900 tons, and the maximum bearing pressure is about 2300 tons. The steel structure adopts various processes such as high-altitude loose-stacking, small-unit assembly, high-altitude unit assembly and two overall lifting. Among them, the second overall upgrade area reached 15,000 square meters, the maximum weight reached 2,430 tons, creating a new domestic record and won the “most Chinese company” certificate.
During the construction process, the project team repeatedly conducted safety performance demonstrations on the wind resistance of the “big wings” and adopted a number of wind-resistant technical measures. Up to now, it has been in operation for 15 years and has completely resisted the intensification of typhoons over the years. Practice has proved China’s technical standards and high quality construction quality.
In order to meet the requirements of the building’s appearance, the sealing plate of the entire bottom side of the “big wings” should achieve the effect of smooth surface, because the curved surfaces are all assembled by plane unit plates. It is understood that the total sealing area of the bottom side is more than 60,000 square meters, so it needs to be assembled from nearly 60,000 flat unit boards, and the nearly 60,000 flat unit boards are not the same size.
To this end, during the implementation of the project, the installation company established a three-dimensional model to ensure the accuracy of the material size, using advanced three-dimensional measurement control technology, three-dimensional positioning of each board, to ensure that the building curve is smooth, to perfectly achieved the building effect. At the same time, it created its own high-altitude strop construction method and mobile operation platform construction method, which skillfully solved the problems of aerial work and horizontal transportation.











 About Us
About Us 2021-03-05
2021-03-05


