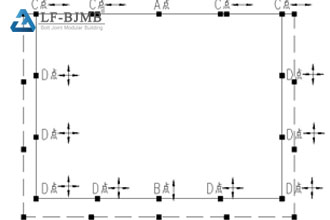Compared with the traditional concrete structure, the space frame structure has the advantages of large span, low weight, small steel consumption, and flexible shape. The space frame structure is widely used in various public buildings. At this stage, the space frame design software is becoming more and more mature, but there is no clear instruction on the support type selection software and specifications. The design of the space frame support has become the focus and difficulty of the space frame structure design. This article introduces several the selection of space frame supports under common support systems is for discussion.
- Independent column support system
The common types of independent column-supported space frame structures are gas stations and large-scale public transportation buildings. The force of this type of structure is clear, there is no beam tie between the columns, and each column can be deformed independently without interfering with each other. model calculation.
The horizontal stiffness of the independent column can be calculated according to 3EI/l3. The horizontal stiffness is controlled by the column height. For a 1m×1m concrete square column, when the column height is greater than 5m, the column stiffness is less than 6kN/mm. For the space frame support, this stiffness is small enough to ignore the influence of temperature. Generally speaking, sliding or elastic bearings are no longer considered to release temperature stress, but fixed hinge bearings are used to transmit horizontal seismic force and tie independent columns.
For the structure with large lower support columns and super-long planar space frame, if all the fixed hinge supports will cause a large horizontal displacement of the side columns, it can be handled by changing the surrounding column space frame supports to elastic supports.
- Embedded supporting systemaround
This type is commonly used as a daylighting roof, and there are beams and slabs around the supporting columns, the deformation of each column is coordinated, and the horizontal rigidity is relatively large.
This type of space frame cannot generally use fixed hinge supports in general. This design will cause the horizontal reaction force of the support under the action of temperature to be extremely large, the design of the space frame is uneconomical, and the design of embedded parts is difficult. The seat makes the space frame float above the main body under the action of the earthquake. This type of structure can comprehensively arrange fixed hinge bearings, one-way sliding bearings, and two-way sliding bearings so that the space frame can not only expand freely under the action of temperature, but also can transmit force reliably under the action of earthquakes. The specific operation is to first assume that a support is a fixed hinge, and after fixing this point, zoom in or out the space frame, compare the moving paths of the remaining supports, and make a judgment on the sliding direction of the support, and finally adjust the sliding direction of these supports according to the sliding direction. Trial calculation is carried out according to assumptions. After the trial calculation, the sliding stiffness can be adjusted according to whether the natural vibration frequency of the space frame is translational as a whole. If the space frame drifts as a whole, the elastic stiffness in the sliding direction can be appropriately increased to provide constraints.

Schematic diagram of the embedded support around
Figure 1 assumes that point A is a fixed hinge. Under the action of temperature rise, the space frame expands to the position of the dotted line, and the supports perpendicular to point A, that is, point B and point C, only have one-way horizontal displacement, and the other points, that is, point D, have two-way horizontal displacement . According to this principle, the fixed hinge at point A, the one-way sliding hinge at point B and C, and the two-way sliding hinge at point D can release the temperature stress. , Point C bears the Y-direction horizontal force. Generally, the stiffness in the sliding direction is 0~3kN/mm, which can release the displacement very well. If the main mode is horizontal sliding, the elastic stiffness in the sliding direction can also be appropriately increased. It should not exceed 10kN/mm, so that the main mode is vertical vibration.











 About Us
About Us 2024-07-03
2024-07-03


