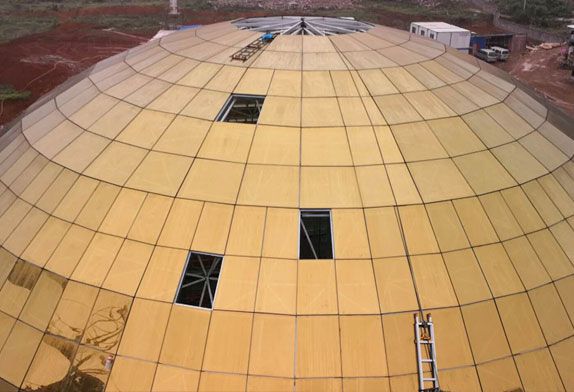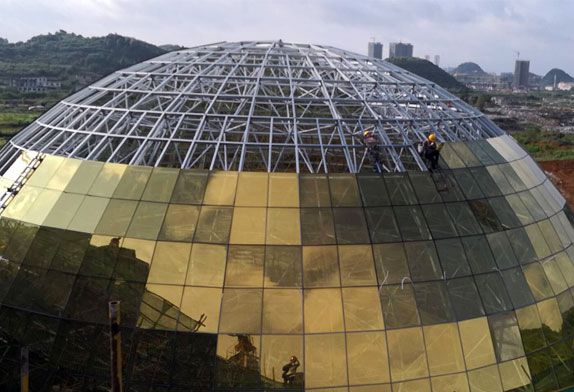
Project Overview
Hall A of a leisure center sports hall is a large-volume flat ellipsoid. The entire roof falls at an elevation of 5.500. There is an arc-shaped cutout at the interface with the adjacent venue. The longitudinal length of the roof is 122m, and the maximum horizontal width is 60m. , the highest elevation in the center is 18m, and the rise-span ratios are 1/7 and 1/3 respectively.
Structural type selection and structural layout
The overall shape of the leisure center sports hall presents the characteristics of a shell, with a rise-span ratio of about 1/7 and 1/3, which can give full play to the force characteristics of the shell, and a length-span ratio of about 1/2, with a good space The characteristics of power transmission. The selection of the structural system should fully consider the two characteristics of “shell action” and “space force transmission”. However, the central area is flat and the bending effect is significant. A large area of daylighting glass skylight is set in the center of the roof because the glass is sensitive to deformation (especially relative deformation). Combining the above characteristics and constraints, the roof structure system adopts the “steel truss suspension dome composite reticulated shell structure”. The significant spatial effect, strong internal force redistribution ability, good stiffness, and bearing capacity reserve. The structure can be mainly divided into two parts: the central suspend dome and the steel truss main skeleton, as shown in the figure below.

(1) Main skeleton of steel truss The main skeleton of steel truss is composed of 9 crescent-shaped hollow trusses, 4 ring beams, and 1 reinforced ring beam of 4400×20 so that the outer skeleton forms a better space effect: the hollow truss is the whole structure To provide vertical support, the ring beam controls the deformation of the vierendeel truss through the action of hoops to control the vertical deformation of the entire structure. At the same time, the ring beam and the secondary structure provide certain lateral support for the vierendeel truss. The secondary structure is mainly composed of Φ351 x 16. The joint square grid composed of Φ325 x8 and 4402 x12 round steel pipes is used to bear the vertical load and horizontal load within its own area, and provide strong lateral support for the main truss to improve the overall stability of the structure and improve internal force distribution.

(2) Central Suspension Dome Above the central suspension dome is a single-layer reticulated shell, which is the derivative of the main skeleton to the center, mainly composed of 4450 radial beams, 4400 round steel pipes, and Φ355×8 oblique supports. Since the central suspensive dome is relatively gentle, it tends to deflect downward under the action of vertical load and bears the inward extrusion of radial trusses and roof single-layer trusses. The top single-layer reticulated shell provides a better membrane for the dome. Compressive rigidity further improves the shell action. The main function of the lower cable is to provide vertical elastic support for the dome space frame through the struts, form an anti-arch, improve the internal force distribution of the central rods of the roof, increase the vertical stiffness and bearing capacity of the structure, and make the deformation better. It is easy to control, improves the internal force distribution of the structure, and improves the elastic-plastic bearing capacity of the structure.











 About Us
About Us 2023-03-01
2023-03-01


