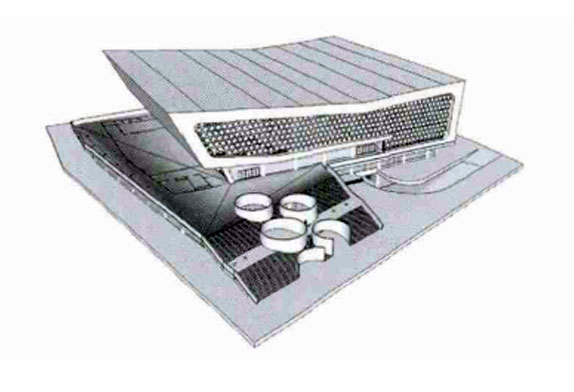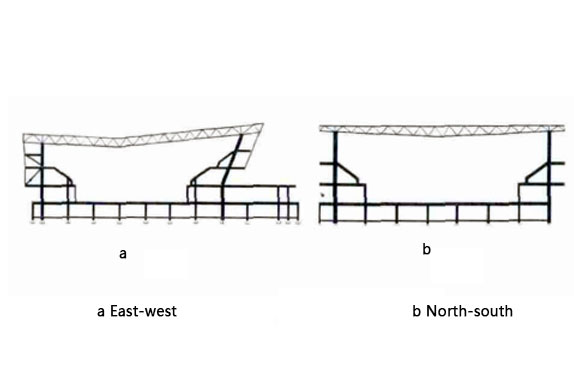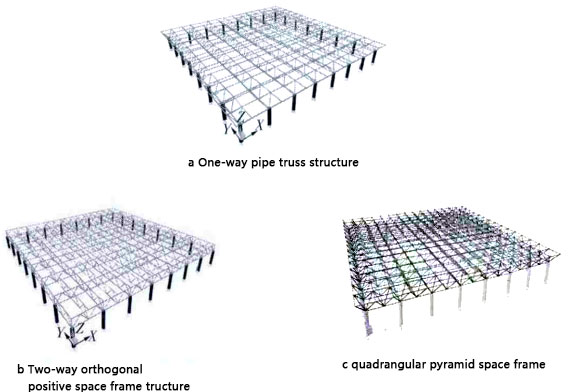1. Sports Stadium Project Overview
The Sports Stadium project covers an area of 8,289m², with a total construction area of about 18,620m². There is one underground floor, the garage also serves as six-level civil air defense, one floor above the ground, and three floors in some parts. The total height is about 24m, and the audience size is 3,500 seats, as shown in Figure 1.
Figure 1 Effect drawing of Sports Stadium
The stadium roof project consists of the lower concrete frame structure and the upper two-way orthogonal steel roof space frame structure. Due to architectural modeling and functional requirements, the structure of the roof is complex: the east-west structure is in the shape of a broken line, and the sag-height gradient of the north-south structure is shown in Figure 2. The east-west span is 65.15m, the two ends cantilever 6-7m, the north-south span is 58.80m, the two ends cantilever about 4m, and the roof coverage area is 5265m².

Figure 2 Section diagram of space frame sport stadium
The upper roof of the sports gymnasium is supported on the lower concrete structure by 28 surrounding concrete columns, with a column spacing of about 9m. of which three sides are straight columns. On the side of the entrance of the gymnasium, combined with the needs of the facade above the entrance, a polyline inclined column is used. In view of the unfavorable factor of the additional bending moment under gravity load, the inclined column adopts a rectangular cross-section with an appropriate increase in size. The maximum size is 800mm×1200mm to improve the bending rigidity and bearing capacity of the column.
2 Sports Stadium Roof Structure Selection
2.1 Two-way space frame structure and one-way pipe truss structure
The sports stadium roof structure should choose a double-layer space frame structure; according to the stress form of the structure, it can be divided into two types: one-way stress and two-way stress: 1) The one-way stress structure adopts a one-way pipe truss structure, as shown in Figure 4-a. 2) The bidirectional force structure adopts the bidirectional orthogonal positive grid structure, as shown in Figure 4-b.

Through specific model analysis, it can be seen that the theoretical steel consumption, vertical deformation, and vertical mode shape of the one-way pipe truss structure are not as good as those of the two-way orthogonal truss structure. The ratio of the long side to the short side of the roof support structure is 1.1, the column spacing is uneven and other factors, resulting in uneven stress on the one-way pipe truss structure, complicated side span deformation, and a large amount of stress, deformation, and steel consumption. Therefore, the one-way pipe truss structure scheme is not desirable.
2.2 Two-way space frame structure and quadrangular pyramid space frame structure
The space frame structure can be divided into the following three forms: the space frame structure composed of the cross truss system; the quadrangular pyramid space frame structure; the triangular pyramid space frame structure. The surrounding support shape of this project is rectangular, and the side-to-length ratio (ratio of the long side to short side) is less than 1.5, and a quadrangular pyramid space frame (Figure 4-c) or a two-way orthogonal positive space frame (Figure 4-b) should be used.
Through the model calculation, it can be seen that: the two-way orthogonal positive space frame structure and the positive space frame quadrangular pyramid space frame have small steel consumption, low rod stress, small vertical deformation, and good vertical frequency, which are all suitable for the structure plane shape. A square or nearly square structure. The maximum cross-section of the positive quadrangular pyramid space frame structure is relatively small, the types of rods are less, and the standardization is better. However, the preconditions for the normalization of quadrangular pyramid space frames are uniform support conditions (ie distance between columns), flat roof shape, and simple roof practice. Considering the following reasons: the support conditions of the roof structure of this project are not uniform; the roof shape is not flat, the middle of the east-west structure is folded down, and the vertical height of the north-south structure is gradually changing; there are many fan equipment, horse lanes, skylights, and other local concentrations in the roof. load. The structural form of the roof finally adopts the two-way orthogonal positive space frame structure scheme.
The double-layer space frame structure has reasonable and economical stress and is especially suitable for medium-sized roofs with a span of about 60m, which can not only greatly improve the overall stability of the roof structure, but also easily achieve architectural indoor aesthetic effects. The roof span of the project is 58.8m × 65.15m, and the steel consumption including joints is 214.5t, with good economic indicators. Stadiums or other public large-span buildings often pursue novelty, aesthetics, and generosity. While realizing these architectural requirements, the structure should pursue the maximum rationality of structural design in combination with architectural characteristics, and strive to achieve the perfect unity of structure and architectural effect.











 About Us
About Us 2022-08-08
2022-08-08


