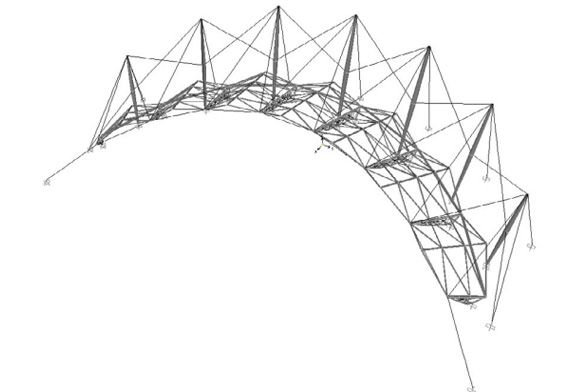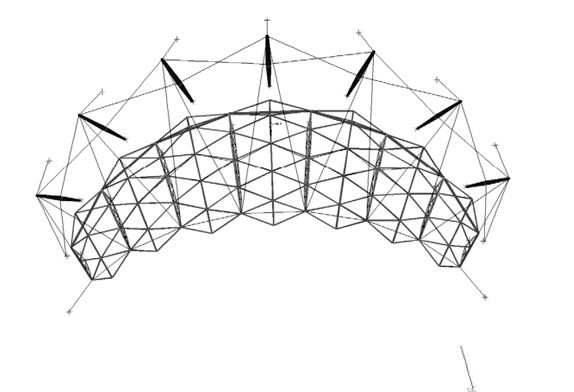1. Football Stadium Roof Building Project Overview
A football stadium building is an elliptical plane with a long axis of 224.00m and a short axis of 189.2m (Figure 1). There are two stands in the east and west, which can accommodate a total of 15,146 spectators and a total construction area of 18,454.13m².
The west football stadium roof is mainly a steel canopy, and 7 sets of masts are arranged outside the venue. The folded plate roof material is selected from membrane materials with different light transmittances, and the special effect of light and dark is achieved after structural division. The span of the main truss in the middle span is 43.5m, and the height difference is 20.78m; the front of the folded-plate roof is overhanging 6.00m, the rear is overhanging 4.50m, and the front point is 6.70m higher than the front end of the truss. The distance between the trusses is about 40m, and the two ends of the main trusses are connected to each other by steel pipes with a diameter of 1.2 meters.
The east stand is a secondary steel structure canopy, with a coverage area of 1221 square meters, a rear arc elevation of 14.460 to 17.103 m, and a roof rear inclination angle of about 14°, that is, the front elevation is 15.382 to 20.180 m, the maximum front overhang is 11.070 m, and the rear overhang is 2.4 m. A rigid frame is formed by 10 steel pipe picks with a spacing of about 16m, and the surface is a membrane structure.

Figure 1 Football stadium architectural renderings
2. Football stadium building structure system
The steel bleacher canopy of the main stand is a space frame structure of inclined-pulled folded plates. 7 groups of shuttle masts are set along the extension line of the ridge outside the venue. By tensioning the cables at the rear of the masts, the support at the end of the truss at the head of the column is used as a fulcrum to provide a counterclockwise direction. The moment is balanced with the clockwise moment generated by the self-weight and other loads, and the single-layer truss folded plate roof structure is pulled up diagonally. On the other hand, in order to prevent excessive deflection of the roof under the action of wind suction, and at the same time to ensure the sense of building strength, that is, to ensure that the cable at the rear of the mast is still not allowed to withdraw from work under the action of wind suction, a cable is passed through the steel pipe at the front end of the triangular truss. Apply to prestress to the ground to form the structure of the front and rear cable-pulled roof (Figure 2, Figure 3).
The folded-plate roof consists of two parts: one is the equilateral triangular truss cantilevered from the concrete columns of the stand; The trusses are connected with each other through the folded support on the top surface, and the tail of the truss is supported by the hoop steel pipe, and the trusses are tied to each other through a number of cables in the middle of the span to increase the stability.

Figure 2 Axonometric view of the analysis model of the steel canopy of the main stand

Figure 3. Top view of the analysis model of the steel canopy of the grandstand
The steel stadium canopy of the main stand of the stadium adopts a space frame structure system of inclined-stayed and folded plates, and the structural form is relatively rare.











 About Us
About Us 2022-09-15
2022-09-15


