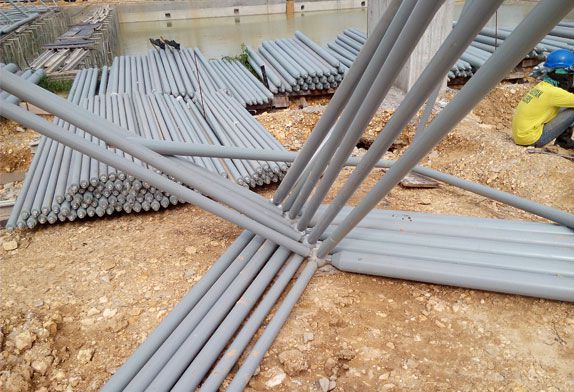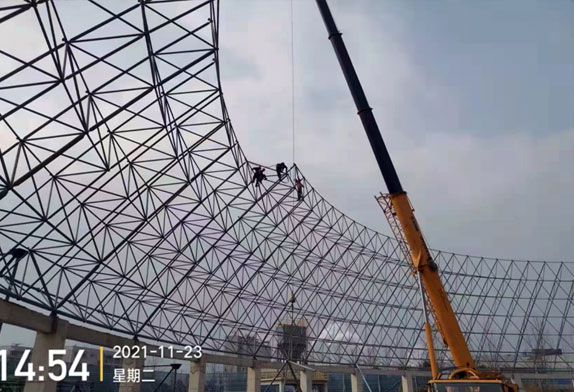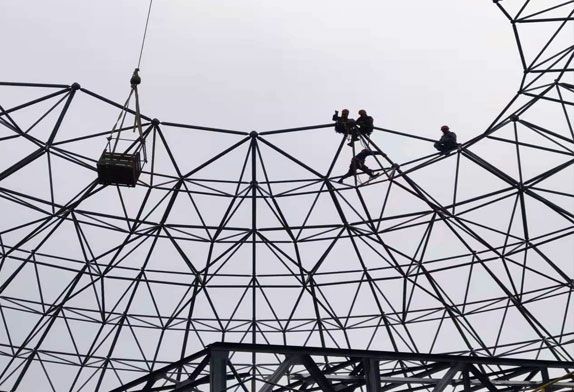With the design and manufacture of the long-span structure space frame, space frame dome shed building, the continuous improvement of construction technology, and the continuous reduction of costs, the requirements for internal and external environmental protection are getting higher and higher, and they are more and more long-span double-layer space frame steel dome shed projects.
Spherical limestone storage shed case overview
Limestone warehouse of Cement Plant, double-layer space frame dome, span 110m, height 48m, 70 supports, thickness 2.0m, total weight 650 tons, square pyramid, 0.5mm single-layer color board enclosure, oblique foundation. Limestone dome storage silo of Eagle Cement Plant in the Philippines, double-layer space frame dome, span 104m, height 50m, 70 supports, thickness 2.0m, total weight 800 tons, square pyramid, 0.8mm single-layer color plate enclosure, flat foundation.
One.The core technologies
1. The dome storage buildings design technology innovation point introduces the digital wind tunnel simulation technology and applies various loads accurately and automatically. The advanced finite element calculation program is used to realize the fast, accurate and low-cost solution of the wind load forming factor. Check and calculate the structural safety of the most unfavorable load in the unsealed condition during the construction process to ensure the correct implementation of the construction and installation process.
2. The research and development capability of “large-span double-layer space frame dome shed construction technology” has achieved a design span of more than 150m in Xuzhou LF Steel Structure Construction Co., Ltd. The practical application of the double-layer dome space frame and three-dimensional space system to form the overall structure of the space. The spherical shell of the building is conducive to the flow of wind loads, making the structure safer and more reliable, breaking through the span of the dome storage bin of the grid structure at home and abroad. Distance and altitude records. It is possible to meet the needs of customers for larger span structures.
3. Processing advantages
LFBJMB space frame company has a domestic first-class steel structure space frame) processing production lines. With first-class processing and production management capabilities and technology, there is a team of skilled processing and production workers. The use of factory-made processing technology greatly reduces product costs.
4. Patented technology
The construction technology of small units on the ground, high-altitude bulk, and circle-by-circle closure adopted by the patented technology has created a precedent for the installation of super-span and super-height space structures. It is an example of small structures forming large spaces.
5. Creative solutions
The installation of purlins is all bolted, which not only avoids the safety risks brought by high-altitude welding operations but also saves the construction period. Successfully solved the overlapping problem of spherical single-layer color steel plates, with reliable structure and beautiful lines.
6. success experience
(1)The dome shed building space frame structure has a large horizontal thrust, and the concrete foundation is required to have sufficient resistance measures. The inclined foundation is well stressed, but the installation error is not easy to control; The rod design between the support is larger so that it is well-formed, but also plays a role in strengthening and resisting the horizontal thrust of the structure.
(2)The number of rods and balls in the network frame components is huge, and the design specifications should be as few as possible (more than 300 rods and more than 200 balls). Processing, transportation, storage, and access should be carried out in an orderly manner according to categories and specifications.
(3)Mature and effective construction skills: including sphere forming method, error and error correction, simultaneous construction of multiple cranes, and safety guarantee.
Two.Selection of metal dome shed construction plan
For this long-span space frame dome shed building. How the dome roof is formed is the first problem to be solved. At present, the world’s solutions to such problems include the tire frame support method, the block assembly method, and the small unit bulk method. Among them, the tire frame support method is the most traditional and widely used construction method. The selection of the construction plan should take into account the following factors: foundation height, ground conditions, hoisting equipment, the technical level of construction personnel, cross-working conditions between types of work, construction period requirements, environmental climate, etc.
1. Tire support method
This method is a traditional construction method, and the site is required to be flat; for scaffolding, to meet the requirements of strength, stiffness and stability, adjustable steel pipes must be installed. Support space frame node: bolt balls and rods are only in bulk, and the hoist is used for vertical lifting. In this scheme, equipment installation and civil construction cannot be cross-operated, the workload of scaffolding and dismantling is large, the project cycle is long, the degree of mechanization is low, the labor intensity of workers is high, and the amount of work at heights is large, there are many unsafe factors, the operation period is long, and the project cost is high.
2. block assembly
The plan is divided into two stages; the first stage is to divide the circle into several blocks and assemble them on the ground, and then hoist and connect. The second stage is the hoisting of high-altitude small units: first, the small units are assembled on the ground, and then the cranes are used for high-altitude bulk loading, closed circle by circle, and advanced in sequence. It is very difficult for this scheme to cross-operate at the same time as equipment installation and civil construction in the first stage. It has high requirements on site conditions and high technical ability of workers: a large number of cables and wind ropes must be installed when large-scale hoisting; no scaffolding is required, and most of the time can be cross-operated, saving construction time; a lot of work is done on the ground, and there are fewer safety hazards. This scheme is suitable for projects with high space frame structure foundations (above 5 meters).
3. Small unit bulk method
The scheme is to split the whole structure into basic units and then hoist the small units. Close circle by circle and advance in sequence; equivalent to the second stage of the block assembly method. This construction method does not affect equipment installation and civil construction crossover operations: no scaffolding or cables and wind ropes are required; the connection of components is automatically formed, and the stability is determined by the design and installation quality itself; the technical ability of the installation workers is not high; The operation period is short and the engineering installation cost is low.
Three.Dome shed construction-specific technology application
1. support installation
This is the first step in the control and adjustment of the sphere-forming accuracy. The center line of the trestle, which is constructed in synchronization with the dome project, is used as the positioning line, and the center of the base circle is used as the positioning point. The total station is used to determine the two elements of angle and radius. After the small, symmetrical measurement method is used to determine the positioning center of the bearing. Use a level to measure the base elevation, and the error is controlled within +5mm. Position the support on the center line and determine the edge line of the support position accordingly. This edge line is very important. After installing the support, the center point is covered. It is the only standard for intuitively judging the position. All four edges of support shall be marked). The machining and installation errors have a great influence on the position of the support. If the error is 1mm, the radial deviation of the support will be 11.5mm. In principle, the tangential position of the support should be kept unchanged
2.Small unit ground assembly
According to the drawing, the spaceframe is divided into a basic unit composed of a ball and four rods, as shown in Figure 1

Figure 1: Basic unit
3. Steel dome shed small unit hoisting
This work is a key part of the project, as shown in Figure 2. Workers with high technical levels and a strong sense of responsibility must be selected, and cranes with good performance must be selected. The cranes and workers must cooperate well. The work on the ground must be hoisting services. This work is a link of centralized control of quality, progress, and safety; the high-altitude small units bulk process completes a lot of work on the ground, which ensures safety, saves time, and enables the equipment, site, and personnel to be fully utilized. Multiple cranes can be used for simultaneous construction, as shown in Figure 3. small units hoisting construction, no scaffolding, fully formed by the structure itself, the stability is determined by the design and installation quality itself, plan required by closed loop to become stable The structure then proceeds in sequence.

FIG. 2 Hoisting of small unit

FIG. 3 Multiple crane hoisting
4. Error correction, error control, and adjustment
(1)In the metal dome shed building construction, once the rod is used incorrectly, the bolt ball is used incorrectly, the direction is wrong, the order is wrong and so on, we have to stop and look back for correction. so we should focus on prevention, and clean-up in advance, to prevent rework. Once this situation occurs, it is forbidden to cut the sleeve, bolt, or change the size of the rod at will, in order to prevent wrong from the wrong.
(2)For error control and adjustment, it is the key to tighten each high-strength bolt, which can be assisted by tools such as reverse chain, pipe wrench, chain wrench, etc. The phenomenon of “false tightening” of the bolts in the construction site is easy to occur, and the main structure is required to be tightened twice before installation.
(3)Strict requirements should be made for the procurement of raw materials for workshop processing to minimize errors and prevent the accumulation of errors.
(4)Purlin and color plate installation, The purlin is C-shaped steel, which is lifted by a winch and connected by bolts. Single-layer color steel plate installation. Pay attention to the protection of the surface coating, and install the self-tapping screw on the wave crest. The “back plug method” is adopted, and the small side is pressed on the large side. The lap length is 200mm. Among them, the setting of the purlin connecting plate is a creative solution of our company. Greatly saves working time at high altitudes, and the construction is simple and convenient. The design and construction of the joints between the districts meet the requirements for the safety, waterproofing,ing, and aesthetics of the enclosure structure.
Four.Security guarantee
Dome shed construction technology must be applied under the premise of ensuring safety. Construction in foreign countries should be carefully organized and planned. It is required to set up a full-time safety officer, strictly in accordance with the specification requirements and technical standards, when working at high altitudes. Strictly configure seat belts, safety ropes, and safety nets. The small unit bulk process completes a lot of work on the ground. It is possible to shorten the time for workers to work at heights, which is conducive to ensuring safe construction. The small unit bulk method can meet the requirements of safe construction in terms of structural design, material use, and installation technical measures.
Five. Current Situation and Prospects
(1)Several space frame domes are currently completed abroad. Patented technologies have been well applied. Our cooperation with foreign customers is to provide products and technical services. The installation and construction are completed by the installation company in the country where we are located. The construction team faced almost the first time the construction of the space frame The difficulty of technical guidance is quite large; the ground assembly and hoisting of small units are simple and easy to understand and communicate, which makes complex things simple and reduces the difficulty of installation guidance to a certain extent. Make construction relatively smooth. Using patented technology, the installation requires a crane, and no scaffolding is required. There is no need for a large number of cables and wind ropes, which greatly reduces the construction cost and is very popular among foreign customers. Using patented technology, workers have less difficulty in construction, less labor intensity, guaranteed safety, guaranteed construction period, and can work cross-section. It can share cranes and human resources and is deeply loved by construction companies.
(2)Disadvantages: It is difficult to form the sphere, and the precision control and adjustment require Chinese engineers to be meticulous in guiding work; and communication difficulties, climate, environment, and living habits are the biggest obstacles to the application of patented technology. The number of rods and balls in the space frame components is huge, prone to errors, and it is difficult to find and use components. Errors in construction and error accumulation are also unfavorable factors that limit the application of patented technology.
(3)In order to make the patented technology better applied in the follow-up projects, it is necessary to improve the guidance level of the on-site guidance engineers and equip them with professional graphic and video materials. Strengthen on-site personnel training and enhance safety awareness. We firmly believe that the small unit bulk process will be better applied in the foreign construction market.











 About Us
About Us 2022-09-17
2022-09-17


