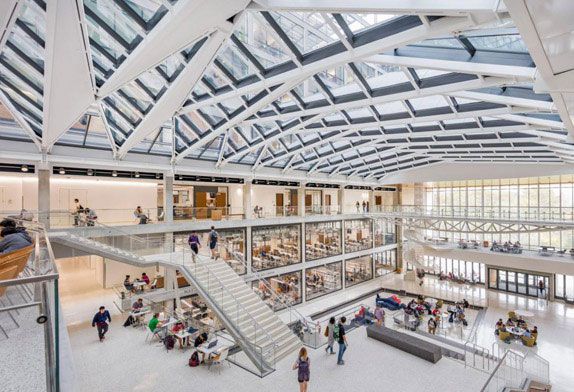American firm Ennead, has completed a new building for the engineering programme at the University of Texas in Austin, where two towers are linked by a central glass volume with diamond-patterned structural supports across its facade.
Located on the university’s campus in central Austin, the Engineering Education and Research Center (EERC) houses part of the Cockrell School of Engineering, one of the top-ranking engineering schools in America. The school – which has 7,700 students and 280 faculty members – offers degrees in aeronautical, chemical, civil, computer, electrical and mechanical engineering, among other fields.
Totalling 430,000 square feet (39,948 square metres), the new academic building is one of several within an engineering precinct on campus. Designed around notions of “transparency and unification”, the building aims to provide a collaborative environment for students, faculty and researchers from different disciplines. The design is also meant to embody the spirit of engineering.
“Architectural gestures throughout the building were designed to elevate and celebrate engineering principles,” said Ennead Architects, a New York-based studio.
H-shaped in plan, the building consists of two nine-storey bars that are connected by a central glazed volume. The towers’ exterior walls are clad in limestone and glass, with metal shading devices helping to mitigate solar heat gain.
“The building materials hearken to the traditional campus with the use of local Texas limestone and ornamental metalwork in stainless steel and zinc,” the team said.
At its base, the glazed volume contains a three-storey atrium topped with a folded roof made of glass and white metal panels. The atrium serves as “the social heart of the building”, offering a range of spaces for students to study, relax and congregate. Occupying one corner is a dramatic spiral staircase that wraps a cylindrical core with V-shaped perforations. Above is another atrium, which is left open on one side and encircled by glass walls on the others. Sky bridges at either end traverse the large void, which is bathed in natural light.

On the north elevation, a glazed wall offers a clear view of the National Instruments Student Project Center, a centrepiece of the facility. The 23,000-square-foot (2.137-square-metre) centre contains labs and equipment that enable students to work on experimental projects, from solar cars and robots to satellites and biomedical sensors.
“Its honest expression of raw concrete, fully exposed mechanical systems and glass walls from room to room putting engineering – and engineering education – on full display,” the team said. The building has a number of sustainable features, including optimised solar orientation and planted roofscapes. The project has earned LEED Silver certification from the US Green Building Council.
Other projects by Ennead include a law school in a revitalised area of downtown Phoenix, which features sandstone cladding and open-air sky bridges. James Stewart Polshek, who founded the firm – formerly known as Polshek Partnership – was recently named the winner of the 2018 AIA Gold Medal. Polshek has served as partner emeritus at Ennead after retiring in 2005.











 About Us
About Us 2021-02-05
2021-02-05


