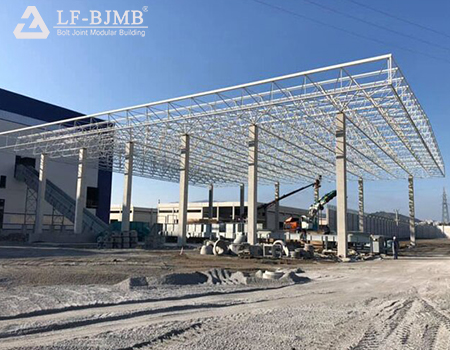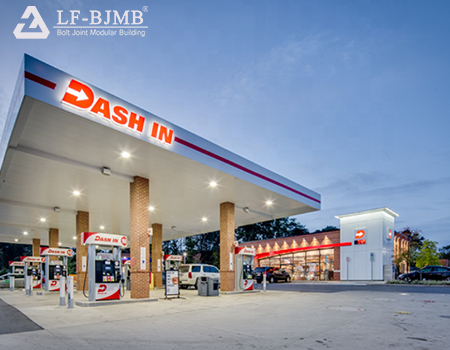Gas station canopy is one of the main structures of the gas station, at this stage, the gas station canopy is commonly used steel space frame structure, steel space frame structure is made of multiple rods in accordance with a certain grid form through the nodes connected to the space structure, has the advantages of spatial stress, light weight, rigidity, good seismic performance and so on. Steel space frame structure can be divided into double-layer plate-type space frame structure, single-layer and double-layer shell-type space frame structure, at present, the vast majority of China’s space frame structure using plate-type space frame structure.

The gas station canopy is a main single-story steel pipe column, welded hollow ball node steel space frame structure, the roof support form adopts the lower chord multi-point support positively placed quadrangular vertebrae steel space frame form, the space frame roof adopts the pressurized steel plate roof, the foundation adopts the cast-in-situ reinforced concrete independent foundation under the columns, with the total length of 36.0 m, the total width of 25.0 m, and the eave height of 6.39 m. The south-west of canopy is a main single-story mixed structure station house, with the total length of 25.0 m, and the eaves height of 6.39 m. The southwest side of canopy is a main single-story steel plate structure. On the southwest side of the canopy, there is a main single-story mixed structure station building with a total length of 25.44 m and a total width of 6.6 m. The two chord nodes on the edge of the cantilevered part on the southwest side of the canopy are supported on the top of the concrete columns of the station building. In the process of using the gas station canopy, the steel pipe columns showed serious deflection phenomenon, and the inclination direction was consistently presented as favoring the side of the station house. For this reason, the main structural safety appraisal and testing of the steel structure canopy was carried out, with the main contents of investigation of the use conditions; review of the structural arrangement of the original drawings and cross-section dimensions of the rods. Detection of the skewing of the steel columns; checking of cracking and deformation of the net frame rods and node connections; and reviewing of the checking and analysis and synthesizing.
Conclusion and Recommendation
In the present situation, the upper and lower strings and web rods, hollow ball nodes and steel columns are basically intact, and there is no obvious structural damage such as cracking and deformation. However, there is slight corrosion and peeling off of paint on some hollow balls and welding parts of rods, upper and lower strings and web rods, supporting ribs and base plates.

After lifting the nodes of gas station canopy space frame and concrete connection, the effect of steel column tilting back is obvious, and the lateral deflection value of most of the steel column tops already meets the relevant specification requirements. At the same time, after taking into account the effect of partial column top displacement, the steel structure canopy and steel column bearing capacity are reviewed and checked, and the results show that the bearing capacity of each rod and steel pipe column of canopy steel net frame structure meets the requirements of structural seismic resistance and the relevant loading role.
Therefore, the steel structure canopy of the gas station can continue to be used safely under normal conditions, and at the same time, the canopy should be inspected and maintained regularly.











 About Us
About Us 2025-02-10
2025-02-10


