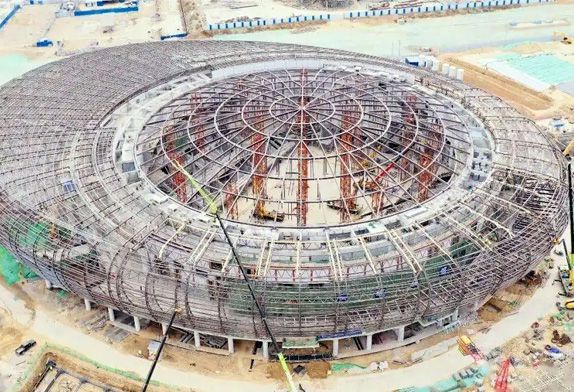
On the morning of April 8, with the completion of the third-level over-tensioning of the last radial cable in the first circle of the dome structure, the steel structure canopy of the Lanzhou Olympic Sports Center Complex was installed, and the entire line officially entered the curtain wall, metal roof, and electrical and mechanical pipes Interior construction stage. Lanzhou Olympic Sports Center Comprehensive Pavilion has a total construction area of 40750 square meters, with an elliptical projection, 173 meters from east to west and 132 meters from north to south. It has four floors on the ground, with a height of 6.0 meters, 6.8 meters, 4.5 meters, and 3.6 meters respectively, and 4.1 meters above the roof.
The string-supported dome of the Lanzhou Olympic Sports Center Complex is the first to adopt a rib-ring-joint combined single-layer reticulated shell with a more architectural aesthetic expression. It is the world’s first hanging large-tonnage bucket screen with a rise-to-span ratio of less than 1/12. A 90-meter-class long-span chord-supported dome structure project.
In order to ensure the smooth progress of the ring cable tensioning operation of the steel structure complex dome, the project department has successively carried out more than 10 special research and discussion certifications such as tensioning self-inspection, observation result analysis, and on-site joint inspection confirmation, and finally relying on pre-stressed intelligent tensioning. The hydraulic control system adopts the north-south, east-west symmetrical synchronous tensioning scheme for cable tensioning. During the process, it focuses on monitoring the radial and circumferential displacement and rotation angle of the sliding support, the stress and strain of the dome structure control point and the vertical displacement, the cable force value and Its distribution and other contents ensure that the overall stability of the dome structure is controlled during the tensioning process. The latest monitoring data shows that the maximum radial and circumferential displacement of the sliding bearing of the comprehensive pavilion is 21 mm, which meets the design limit of 50 mm; the maximum rotation angle of the bearing is 0.01 rad, which meets the limit of 0.02 rad;
The maximum vertical displacement of the control points of the dome structure is 69 mm, which is consistent with the design theoretical value; the maximum difference of the vertical displacement of the symmetrical points of the dome structure is 9 mm, which is far less than the limit of 20 mm. The cable forces at all symmetrical positions are evenly distributed, and the overall stability of the dome structure is good, creating extremely favorable conditions for the subsequent installation of the metal roof above the dome and the 30-ton bucket screen below the dome.











 About Us
About Us 2022-06-06
2022-06-06


