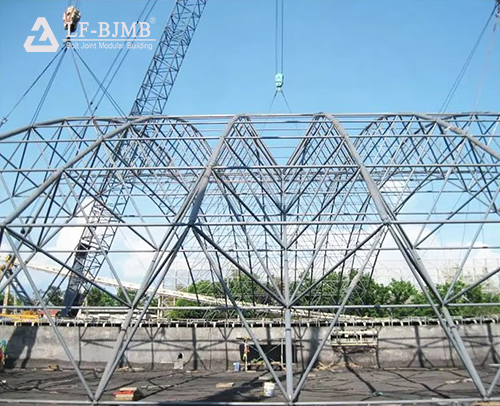With the vigorous development of the power industry, the structure of the dry coal shed space frame has been widely studied. Due to environmental protection requirements and strict control of construction land, the loose stacking method of coal must be replaced by a closed storage method, so the emergence of the dry coal shed space frame is inevitable.
Generally speaking, the main function of the dry coal shed space frame structure is to cover the coal yard to prevent the coal from being drenched when it rains and polluting the environment when it blows. It is an energy-saving and environmental protection project. What’s more, the length and width of the dry coal shed space frame structure are determined according to the needs of the installed capacity, and the height of the structure is determined by the operating requirements of the coal stack and bucket wheel machine. Therefore, the structure of the dry coal shed is characterized by a large span, high height, and a wide coverage area.

The design method of the dry coal shed space frame is that, generally speaking, its length and width are determined according to the needs of installed capacity, while the height of its structure is determined by the operating requirements of coal stacking and bucket wheel machine; the characteristics of the structure of the dry coal shed are large span, high height, and wide coverage area; in fact, as early as before the 1980s, the structure of the dry coal shed mostly adopted a plane two-hinged arch or three-hinged arch, and its steel consumption was generally around 100kg per square meter. However, with the development of computer technology in the field of structural calculation and design, the structure of the dry coal shed has begun to adopt more and more spatial structures.
The design of the dry coal shed space frame structure generally uses the following common forms.
1.Two-way orthogonal space framecomposed of the dry coal shed plane truss system, two-way orthogonal oblique space frame, two-way oblique oblique space frame, three-way space frame, and one-way broken line space frame.
2.Orthogonal quadrangular pyramid space framecomposed of quadrangular pyramids, orthogonal evacuated quadrangular pyramid space frame, chessboard-type quadrangular pyramid space frame, oblique quadrangular pyramid space frame, and star-shaped quadrangular pyramid space frame.
3.Triangular pyramid space framecomposed of triangular pyramids, evacuated triangular pyramid space frame, and honeycomb triangular pyramid space frame.











 About Us
About Us 2024-12-13
2024-12-13


