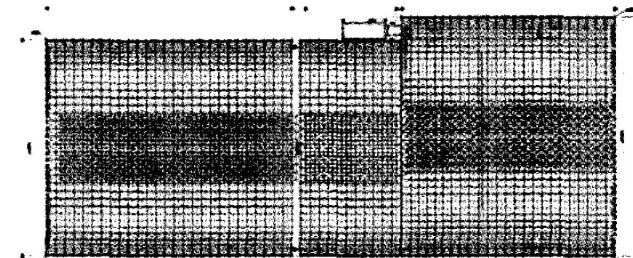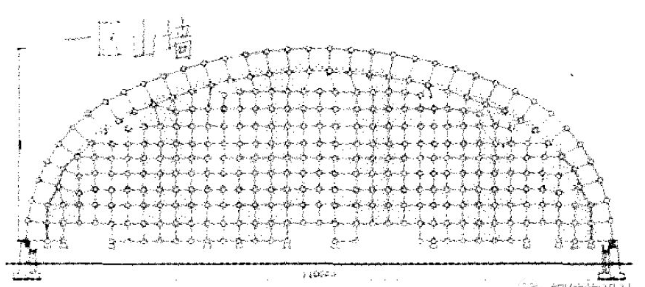With the emphasis on environmental protection requirements and improve, many power plants in the north of China are faced with the task of closing the original open coal yard, this paper takes the largest dry coal shed steel space frame project of Datang Xigu in Lanzhou, Gansu Province, as an example, and introduces in detail the design ideas and precautions in the construction of the dry coal shed on the existing site in order to play a reference role in the design of the same kind of project, and hope that this will lead to get more counterparts! Expert analysis and recommendations to optimize and improve the design of such structures.
1 Project Overview
Xigu dry coal shed steel net frame project is an important project of fuel supply system in Datang Xigu Cogeneration 2x330MW project. Due to the construction on the existing site, to meet the process requirements under the premise of comprehensive consideration of the surrounding existing buildings, roads and new sub-projects of the connection and unity of the design of the plane, elevation arrangement brings greater difficulty; coupled with the large-span dry coal shed force state is complex, affecting a large number of factors, in all aspects of the design must be more profound analysis and comparison, in order to achieve a safe and reasonable!
2 Layout and selection
Zone 2, 103.4m spanning inner chord, 45m long, the side line is located at the inner side of 5# transfer station; Zone 3, 122m spanning outer chord, 105.5m long, the side line is located at the outer side of the two ground coal pits, and the left side of Zone 1 and the right side of Zone 3 are closed by the mountain wall.
Due to the need to consider the installation of lamps and lanterns and in-use maintenance, etc., it is necessary to set up seven longitudinal and two transverse 600mm wide bridleways in the grid.
Since even the largest cylindrical semi-circular column surface net shell can not meet the requirements of the bucket wheel headroom under the condition of the existing plane size, so we choose the three-center cylindrical surface, which can reduce the vector height of the net frame to reduce the height of the windward surface under the premise of meeting the requirements of the bucket wheel operation headroom, according to the theory of the three-centered circle tangent to two and two and taking into account that all the sectional bars in the net frame have the same dimensions, according to the fitting formula of the paper 1 (thesis of the Central South Academy), we have prepared a VB program, which can be fitted with a VB program, which can be used to fit the net frame. Prepared VB program, can be fitted to the same span and the different three-centered circle curve, and then calculate the comparison, through the process to meet the boundaries of a number of three-centered circle profile formed by the space frame for calculation and comparison, select the most economical model, vector height of 40.138m, the thickness of 3.5m.
In order to ensure the unity of the shape as much as possible and consider the design position of the foundation, the shape of the second zone is the same as the first zone, only the foundation is moved inward to become the inner chord support.
Due to the increase of span, the third area has already met the process requirements, in order to reduce the height of the vector is still used in the form of three-centered cylindrical space frame, due to the increase of span, in order to improve the rigidity of the structure, the thickness will be increased to 3.8m.
As the coal pile will bring soot and a lot of harmful gases, according to the research result with Hefei Coal Design Institute, we use the roof plus space frame skylight program in the structural design, to promote the air convection and harmful gases discharge, to minimize the harmful gases to the physical injury of the workers in the coal shed and the corrosion of the steel structure.
The structural form of space frame in three districts are three-centered cylindrical space frame with three layers on the roof: the longitudinal length of the space is 4.5m, and 4m in three districts; the size of the space section is 4m; the space frame vector height in one district is 40.138 m; the space frame vector height in two districts is 41.138 m; and the space frame vector height in three districts is 45.908 m. The thickness of the skylight is 3m; the plan section is shown in Fig. 1.


3 Structural analysis and design
3.1 Load Calculation
(1) Constant load
Consider purlin and roof panel load 0. 2kN/m2, and self weight of horse path 0.15kN/m2.
(2) Live load
Roof live load 0.5kN/m2, bridleway live load lkN/m2. Note: Half-span live load is only considered for roof live load, bridleway load is not considered.
(3) Gray load
According to Northwest Power Design Institute, the gray load of the power plant is 0.
(4) Snow load
The basic snow pressure for one in 50 years is 0.15kN/m2. Since snow load and live load are not considered at the same time, only the live load should be considered in this case.
(5) Wind load
The basic wind pressure for the first time in 50 years is 0.3kN/m2. Since the wind load plays an important role in the large-span lightweight structure, the adjusted basic wind pressure in this case is taken as the basic wind pressure for the first time in 100 years, which is 0.35kN/m2.
The coefficient of variation of wind pressure height refers to Table 7.2.1-B.
The wind vibration coefficient is taken as 2.0 with reference to the conclusion of text 2
(6) Temperature difference
Temperature difference is considered to be the difference between the temperature at the time of construction and the average monthly minimum and maximum temperatures for the year. The construction date of this project is from July to October 2009, considering the positive temperature difference of 20°C and the negative temperature difference of – 40°C
(7) Seismic effects
8-degree defense area, design seismic grouping group II.
Main load combinations:
(1) 1.2 constant load + 1.4 live load + positive and negative temperature difference.
(2) 1.2 constant load + 1.4 live load + 1.4*0.6 left (right) wind + positive and negative temperature difference.
(3) 1.2 constant load + 1.4*0.7 live load + 1.4 left (right) wind + positive and negative temperature difference.
(4) 1.0 constant load + 1.4 left (right) wind + positive and negative temperature difference.
(5) 1.2 constant load + 1.4 left half-span (right half-span) live load + 1.4*0.6 left (right) wind + positive and negative temperature difference.
(6) 1.0 constant load + 1.4 hill wall left (right) wind + positive and negative temperature difference.
(7) 1.2 constant load + 0.5 live load + 0.2 left (right) wind + 1.3 horizontal seismic action + 0.5 vertical seismic action.
The roof space shell structure design of this project is analyzed and designed using MSGS 8.0.4 beta software developed by the Institute of Building Structures, China Academy of Building Research, and the bearings are fully articulated. In order to improve the safety reserve, the minimum D75x3.75 rods are used, and the strength control value is 215*0.9=193N/mm2. Considering the complexity of the upper and lower chords of the space frame under different load combinations, i.e., the tensile rods are changed to compression rods, and the length and slenderness ratios of tensile and compression rods of the project are controlled to be 180.
Calculation found that the support at the longitudinal rod cross-section is larger, which is caused by temperature stress, in order to release the temperature stress, the support longitudinal rods every other deleted a connecting rod, deleted the net frame support near the internal force is more reasonable.
The main analysis results of this project are as follows:
The maximum pressure of the bar in the first zone is 1189kN, the maximum tension is 870 kN, and the maximum burning degree is 189.3mm.
The maximum pressure of the bar in the second zone is 1017kN, the maximum tension is 1211kN, and the maximum burning degree is 193.7mm.
The maximum pressure of the three-zone bar is 1113 kN, the maximum tension is 924 kN, and the maximum burning degree is 178.1 mm.
4.Accounting
The three parts of the project are calculated by MIDAS software, which meets the design requirements.
5. Conclusion
(1) In the construction of large-span grid structure on the existing coal yard, various objective conditions must be considered comprehensively to determine the plane layout.
(2) Due to the large amount of steel used in the large-span grid, various schemes must be compared to optimize the most economical and reasonable scheme.
(3) Consider the load and load combination, to be comprehensive and detailed, and analyze the most unfavorable combination. Before we can reach a safe conclusion.











 About Us
About Us 2024-11-11
2024-11-11


