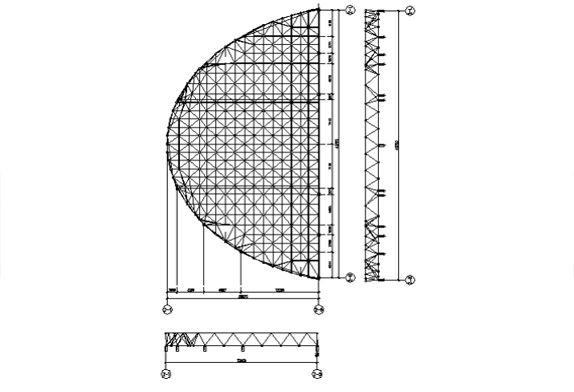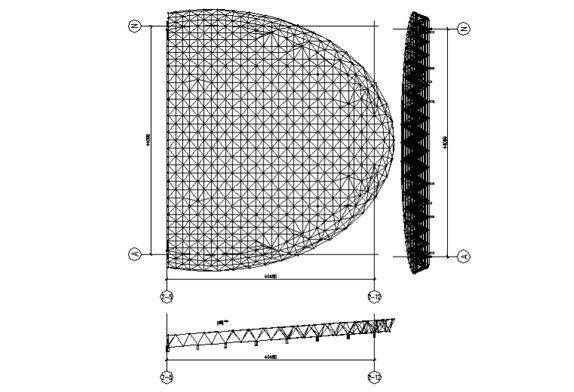1. Space Frame Project overview
The entire space frame building of this project consists of five areas: the first and third areas are the areas for scientific and technological and cultural activities, mainly for office work, cultural exchange exhibitions, extracurricular education activities for young people, and book reading. The second area is the studio hall. The auditorium is divided into two floors and can accommodate 1,500 spectators. The stage lighting and sound design and scenes can ensure the performance of plays, movies, acrobatics, dance, and concerts. The interior decoration has undergone strict acoustic design treatment to ensure The audience enjoys high cultural entertainment and vocal music enjoyment. The fourth area is a 5,000-square-meter large-scale entertainment and activity square, providing a venue for citizens’ leisure, fitness, and large-scale performances; the fourth area is a 4,000-square-meter large supermarket and a 40-car underground parking lot for large-scale events and residents. Shopping Provide services. The fifth area is for management personnel and large-scale performances, the rest and makeup preparation areas for actors, and can receive performance groups of about 300 people.

Figure 1 Space Frame Cultural Center
The space frame project integrates theaters, culture, supermarkets, parking lots, plazas, libraries, offices, and extracurricular activities for teenagers. , The stage adopts a space frame structure, with a total construction area of 20,205 square meters and a building height of 32.90 meters. The space frame structure is composed of left and right space frames. The left roof covers an area of 1,300 square meters and the right roof is about 2,400 square meters. Both space frames are semi-elliptical. The roof system mainly adopts color pressing. Steel sheet roof.
2 Roof structure selection
The plane shape of the roof of the audience hall and stage of the space-frame cultural center is oval and is supported by the lower chord. According to the regulations of the “Code for Design and Construction of space frame Structure” (JGJ7-91), the peripheral support space frame with a rectangular plane shape, when its side-to-length ratio (long side/short side) is less than or equal to 1.5, should be placed obliquely. Quadrangular pyramid space frame, chessboard-shaped quadrangular pyramid space frame, positive evacuated quadrangular pyramid space frame, two-way orthogonal oblique space frame, two-way orthogonal positive space frame, positive quadrangular pyramid space frame. Among them, the number of nodes and rods of the square pyramid space frame is the least, the steel consumption is the most, and the roof drainage treatment and skylight setting are also more convenient. From the perspective of stiffness characteristics and mechanical performance, the space stiffness of the positive square pyramid space frame Compared with other quadrangular pyramid space frames and two-way orthogonal positive space frames, the force is relatively uniform and the ductility is better.
The splicing and installation method of the space frame has a significant impact on the selection of the space frame and the cost and duration of the entire project. The construction requirements should be taken into account when selecting the type of the space frame so that the spatial structure can be safe, economical, and reasonable. The construction site of the project is small and cannot be assembled on the ground. The construction plan can only adopt the high-altitude bulk method or the high-altitude sliding method. If the high-altitude bulk method is adopted, the construction needs to set up full-scale scaffolding, the period is long, and the construction cost is high. The high-altitude sliding method can avoid this problem. The upright quadrangular pyramid space frame used in this project can be constructed by the high-altitude sliding method. This method meets the requirements of site conditions, the equipment is simple, the construction is convenient, and the civil engineering and space frame installation can be parallel and three-dimensional, which can greatly shorten the construction period. Taking into account the ability to provide construction machines and appliances at the location of the project, the roof structure of this project is selected as a bolted ball joint space structure. Figure 2 and Figure 3

Figure 2 Plan and Sectional View of the Left space frame

Figure 3 Plan and section view of the right space frame











 About Us
About Us 2022-06-08
2022-06-08


