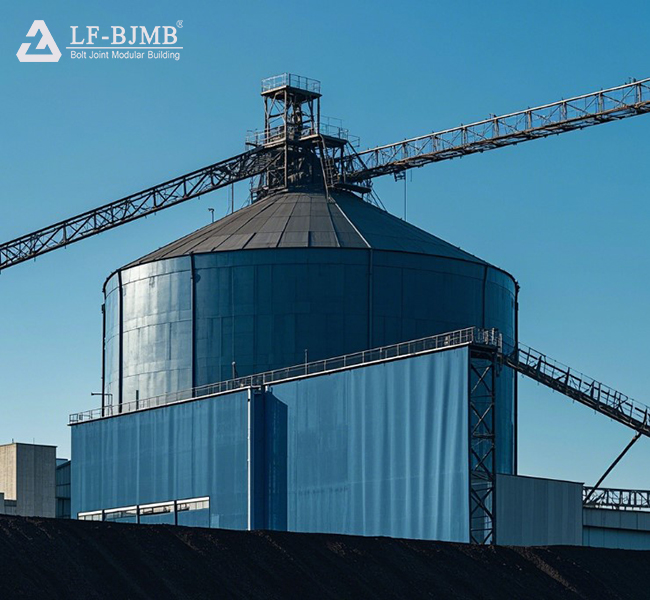Coal yard closed silo space frame project is more and more in life , large-scale coal yard closed silo space frame space frame project installation has a certain degree of security, so there are certain requirements for technology, the following small introduction to the technical requirements for the installation of coal yard closed silo space frame.
(1) Preparatory work: including the coal yard closed silo space frame steel components pre-check and supporting, positioning axis and elevation and ground bolts check, steel components on-site stacking, the choice of installation machinery, installation of the flow section of the division and the installation order to determine the labor force into the field and so on.
(2) Multi-storey and high-rise steel structure lifting, on the basis of subdivision, mostly adopts comprehensive lifting method, and its lifting procedure is generally as follows: the plane starts from the middle or a certain symmetrical section, takes the column network of a section as a lifting unit, and lifts the columns→steel beams→supports in the order of steel columns→steel beams→supports and expands it to the surrounding area. The vertical direction is from the bottom to the top to form the stabilized structure, and the transverse components within the same section of the columns are usually installed layer by layer from the top downward. The horizontal members within the same section of columns are usually installed layer by layer from top to bottom. The process of symmetrical installation and symmetrical fixing is conducive to reducing the accumulation of installation errors and node welding deformation to small.

Coal yard closed silo space frame installation, generally according to the lifting program first divided lifting operation area, according to the division of the area, equal order at the same time. When a piece of area lifting is completed, that is, measurement, calibration, high strength bolts initial screwing and other processes, to be several pieces of installation is completed, and then the overall structure of the measurement, calibration, high strength bolts final screwing, welding. Then, the lifting of the next section of steel column is carried out.
(3) The steel columns of the enclosed silo net frame of the high-level coal yard usually take 2 to 4 layers as a section, and the lifting generally adopts one-point positive lifting. Steel column installation in place, align the axis, correct verticality, temporary fixed firmly before releasing the hook.
When installing, the positioning axis of each section of steel column should be led directly from the ground control axis, not from the axis of the lower column. After the installation, welding and bolting of all components within the scope of each section of column are completed and accepted, the positioning axis of the previous section of column can only be led from the ground control axis.
(4) Steel beams within the same section of columns and the same span shall be installed from the top down. After installation of steel beams, it is desirable to immediately install the staircases and floor compression steel plates on each floor within the range of this section of columns.
(5) When installing the net frame structure of the closed silo of the coal yard, attention should be paid to the changes caused by sunlight, welding and other temperature changes caused by thermal effects on the expansion and bending of the members, and corresponding measures should be taken.











 About Us
About Us 2024-12-16
2024-12-16


