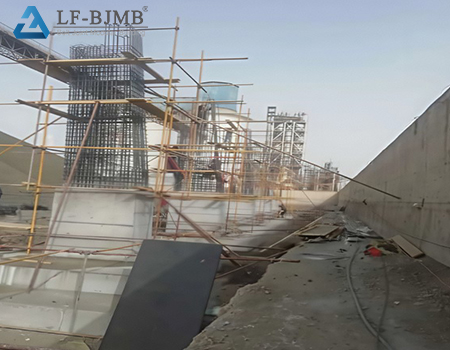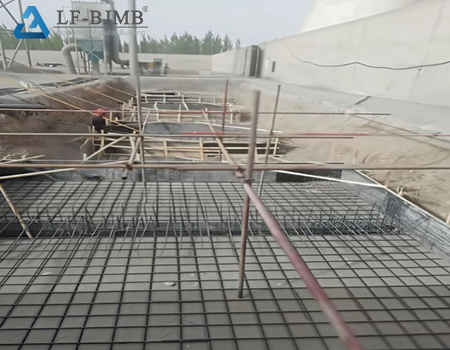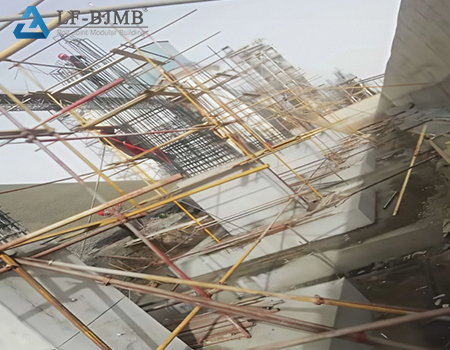Generally speaking, there are two commonly used ways of arranging prestressing cables in steel space frame structure, one is in-body cables and the other is out-body cables. In-body cording is to hide the prestressing steel cords inside the space steel grid, so that the arrangement of steel cords will not take up too much space in the building, which is conducive to the spatial expression of the architectural artistic effect and the full utilization of architectural function. While outside the structure is to arrange the steel cables in the outside of the structure by using gussets, so that the arrangement of steel cables will take up more space in the building and reduce the net height of the space. When the structure does not use the gusset to arrange the prestressing cable, the steel cable is arranged in the form of a straight line.When the structure uses the gusset to arrange the prestressing cable, the steel cable is arranged in the form of a folded line. Both linear and folded cables can be used to arrange prestressing cables inside the structure. When the prestressing cables are arranged outside the structure, the folded cables are more widely used.
According to the relative position of space rods, boundary conditions and building decoration requirements and functional positioning, select a reasonable way of cording the structure for cording. If the structure type is a net frame, in order to make the stress distribution uniform, the cable should be arranged in the deflection and tensile stress is larger. This is more likely to improve the reasonableness of the force on the bars.

1.The general layout of the site has been optimized by comparing and selecting multiple options, combining the site conditions, the requirements of each professional process arrangement and the bar-shaped closed space frame coal storage yard.
Designed as a bar-shaped closed coal yard or round closed coal yard, using fully closed environmental protection coal storage yard coal storage shed. It can complete the optimization design of the construction drawings, material manufacturing and processing supply, site installation and construction.
2.Ultimately from the project cost and the practical characteristics of mature technology and other aspects of the trade-offs to determine the use of steel space frame structure fully enclosed coal yard design, its main function is the steel space frame structure of the super-static stability and large span characteristics of the coal storage field to achieve a full coverage, thus playing a dust reduction and energy saving and other environmental protection role.
3.Space frame structure technology is mature, power plant operation experience of more than 20 years, construction cycle is short and other characteristics.
4.The dome of the stable large-span coal storage yard adopts the large-span steel structure net frame, with a span of 78 meters, and the maximum capacity of a single coal storage shed can be realized as 200,000 tons.
5.Space frame structure is stable for 50 years, and the inspection is qualified. The larger the span, the more steel is saved, reducing the cost and saving investment.
Coal storage shed space frame construction
Reduce the amount of steel. So as to achieve good economic and technical results.I Structural composition and two types of cabling program L1 time angle line cabling The basic structure of this test uses the quadrangular cone space frame, which uses a triangular cone form for the peripheral units, while the interior is composed of quadrangular cone units connected. The structure consists of the main body of the net frame and the prestressing cables. Four struts are installed at the lower chord node in the center of the main body of the frame. In order to keep the prestressing cables from colliding with each other, the positive diagonal spacers are Zm long and the negative diagonal spacers are 25m long, and the prestressing cables are fixed at the four corner points of the lower chord plane of the steel space frame at each end after passing through the spacers.

Dry coal shed space frame topcoat with fire protection
And these initial defects cumulatively lead to a certain deviation of the parameters of the in-service structure from the designed ideal structure, so it is necessary to determine the statistical characteristics of the parameters before finite element analysis of the structure. In the following, the statistical characteristics of the following parameters of the space frame structure are mainly analyzed, including the modulus of elasticity, Poisson’s ratio, and the cross sectional area of the bars.
The large-span prestressed space steel structure is a roof load-bearing structure form widely used in modern large-scale public buildings at home and abroad. As it arranges prestressing cables in the structure, the prestressing force is induced into the space space frame structure through the tension force of the cables, which improves the stress distribution of the whole structure.
Thus, the spanning capacity is greatly improved. How can the prestressing cables be arranged in the structure so that the effect of prestressing can be exerted uniformly and fully in the structure? The value of the pre-tensioning force of the prestressing cable, the number of roots and its arrangement is a problem worth studying.
The large-span space structure has various initial random defects in the actual project due to the strong randomness of the load, and the material properties and construction errors, etc. The geometrical properties, damage evolution mechanism and bearing capacity of the structure often do not conform to the idealized model of the design, and also make the structure biased towards insecurity, which ultimately leads to the appearance of damage. The current structural damage detection methods are more effective in damage identification of ideal large-span space structures, but less research on damage identification of space structures with random defects, so this paper centers on the issue of structural random defects to study the effect of random defects on the damage identification of space frame structure.

All along, the design and calibration of the structure are using the traditional fixed value method, but the damage is gradual, so to fill or the influence of the process will have randomness, and in the installation process will also produce a small installation error. And the constant load accounts for the main part in the load of the whole roof structure, so the vertical deformation control of the structure under constant load is one of the control factors of this structure After the overall sliding of the net frame is in place, it is necessary to carry out the conversion of the support.
During the sliding process of the space frame, all the weight of the roof is borne by the rail, and after the roof is in place, the load needs to be transferred from the rail to the support. For this purpose, jacks are used to jack up the space frame in sections, remove the sliding track, and weld the bearing transition plate to the top of the column with the embedded parts, and install the spring bearings. Once the bearings were installed, the roof was lowered and secured.











 About Us
About Us 2025-03-05
2025-03-05


