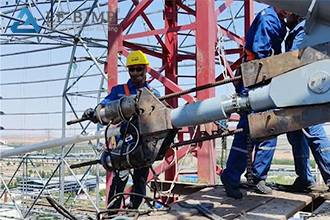
1. According to the force requirements, the cable structure should be selected to withstand only the tension of the flexible cable or can withstand the tension and part of the bending moment of the strong cable. The prestressing of cables should be established by the following methods:
a Heavy roofing such as reinforced concrete roof panels are used on single cables and can be loaded on the roof panels and poured into the slab joints, which are then unloaded to establish prestressing;
b, Establishment of prestress by tensioning stabilizing cables and load-bearing cables in a cable network;
c, Establishing prestress by tensioning stabilizing cables or load-bearing cables in a double-layer cable system, or adjusting the length of the gusset between the load-bearing cables and stabilizing cables to establish prestress;
d, In transversely stiffened cable systems, it is desirable to establish prestressing on the longitudinal cables by forcing the transversely stiffened members into position by depressing the supports at both ends of the members;
e, I n tensioned string structures, it is desirable to establish prestressing by tensioning the tension cables and extending the gussets.
2. The reaction force of the cable can be transmitted by the following methods:
a, To form a self-balancing system;
b, Transmission to the foundation by diagonal cables or diagonal rods through ground anchors;
c, Transmitted to the foundation by edge beams and their supporting structures (e.g., columns, frames, drop arches).
3,(Anti-wind lifting measures) When designing the roof of a cable structure, measures should be taken to prevent the roof from being lifted by the wind. The wind suction force is a huge part that should be taken to strengthen the roof and the connection structure of the rope or the roof of the local increase in the weight of the roof and other measures.
4, (single rope span ratio) for a single rope roof, when the plane is rectangular, rope pivot points can be designed for equal or unequal height, the rope is appropriate to take the span of 1/10 ~ 1/20; when the plane is circular, the center of the tensile ring and the structure of the ratio of the diameter of the outer ring is appropriate to take 1/8 ~ 1/17, the rope is appropriate to take the span of the span of 1/10 ~ 1/20.
5、(Ratio of the vertical span of a cable network)For the cable network roof, it is appropriate to take 1/10~1/20 of the span for the vertical span of load-bearing cables, and 1/15~1/30 of the span for the arch of stabilizing cables.
6、(Double-layer cable system vertical span ratio)For a double-layer cable system roof, when the plane is rectangular, the load-bearing cable is suitable to take the span of 1/15 ~ 1/20, the arch of the stabilizing cable can be taken as 1/15 ~ 1/25 of the span; when the plane is circular, the center of the ring tensile and the structure of the outer ring diameter of the ratio should be taken as 1/5 ~ 1/12, the load-bearing cable is suitable to take the span of the pendant of the span of 1/17 ~ 1/22, the arch of the stabilizing cable is suitable to take 1/16 of the span. The arch of the stabilizing cable shall be 1/16~1/26 of the span.
7、(Transverse stiffening cable system vertical span ratio)For horizontal stiffening cable system roof, the pivot points at both ends of the suspension cable can be designed as equal height or unequal height, the pendant of the cable should be taken as 1/10~1/20 of the span, and the height of the horizontal stiffening members (beams or trusses) should be taken as 1/15~1/25 of the span.
8、(Double-layer cable system glass curtain wall vertical span ratio)For double-layer cable system glass curtain wall, the height of the cable truss vector should be taken as 1/10~1/20 of the span.
9、(Tensioned arch vertical span ratio) The vertical span of the tensioned arch (tensioned arch) should be 1/10~1/14 of the structural span.
10、(Tensioned mesh shell vector span ratio) Tensioned mesh shell vector height should not be less than 1/10 of the span.
11, (rope dome vertical span ratio) rope dome height and span ratio should not be less than 1/8; inclined cable and the angle of intersection of the horizontal plane should be greater than 15 °.
12、(Deflection control of suspension structure) In Suspension structure, the ratio of maximum deflection and span of a single cable roof from the initial geometric state should not be greater than 1/200; cable network, double-layer cable system, and transverse stiffening cable system roof maximum deflection and span from the initial prestressing state after the ratio should not be greater than 1/250.
13、(Sloping structure, tensile structure, cable dome deflection control) The maximum deflection of sloping structure, tensile structure, or cable dome roof under loading should not be more than 1/250 of the ratio of the maximum deflection to the span since the initial prestressing state.
14, (cable bearing glass curtain wall deflection control) single plane cable network glass curtain wall of the maximum deflection to span ratio should not be greater than 1/45. curved cable network and double cable system glass curtain wall since the initial prestress state after the maximum deflection to span ratio should not be greater than 1/200.
15,(Control of deflection of cable-bearing glass light roof) The ratio of maximum deflection of curved cable network and double-layer cable system glass light roof from initial prestressing state to span should not be greater than 1/200. The ratio of maximum deflection of tensioned string structure glass light roof from initial prestressing state to span should not be greater than 1/200.











 About Us
About Us 2024-05-08
2024-05-08


