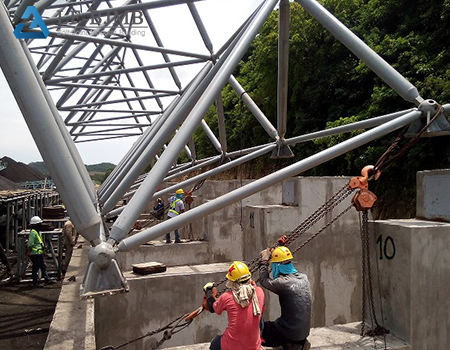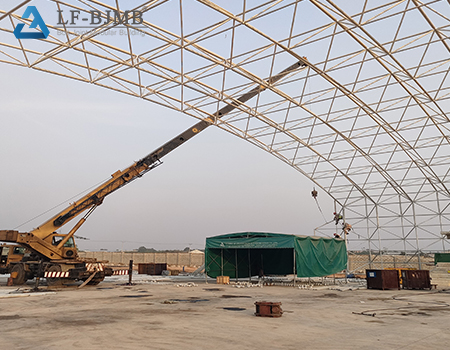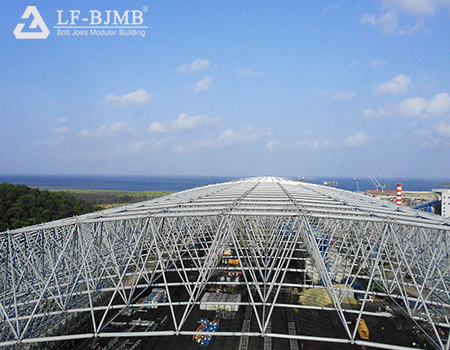1.Reasons for installation of steel structure space frame:
(1) Uneven support points during ground assembly, unreasonable force, accumulation of error during assembly, and error of individual rods, resulting in change of force and deformation of space frame or individual rods.
(2) Errors in the welding process and welding sequence produce welding stress, resulting in deformation.
(3) When the whole lifting, the lifting point is not reasonably selected, and there is no reaction force checking on the lifting point, overstress checking on the rods, deflection checking, and necessary reinforcing measures at the overstressing place.
(4) When the whole lifting, the lifting speed of each lifting point is different, and the displacement and height difference exceed the permissible range, resulting in deformation and damage.
(5) Wrong choice of construction program, no reasonable choice of program according to the structural form of the space frame, site construction conditions, the installation can not form a geometric invariant system, resulting in deformation and damage.
(6) The space frame support pre-embedded parts, pre-embedded bolts or column top offset is large, difficult to position, forced to position, resulting in changing the bearing force conditions, rod deformation.
(7) The installer is careless, the position of the rod, the ball angle is wrong.
(8) When the top chord is supported, the error accumulates too much, leading to the displacement of the support, and the web bar touches the support surface.

2.Portal type rigid frame installation reasons:
(1) Longer members are transported and stacked with uneven pads and placed for a long time, resulting in deformation and distortion.
(2) Pre-embedded bolts were not positioned correctly, and there was no re-testing or correction during installation, resulting in deformation and distortion of columns and beams, and the overall verticality and plane bending of the steel frame were too poor.
(3) The holes of beam and column end plates were not corresponding and misplaced, the end plates were not aligned during installation, and the bolts were not tightened in sequence.
(4) The welding on site is not operated according to the welding regulations or the welder’s technical problems, resulting in the weld not being full or having bubbles, slag, micro cracks.
(5) Failure to comprehend the drawings in detail and carefully during installation, resulting in the wrong position of individual components.
(6) Installation before the actual situation according to the project to develop a detailed construction program, technical briefing, resulting in the reversal of the work process and other phenomena.
(7) The construction was not carried out in order, and the steel frame did not form a stable structure for the next process, resulting in overall instability.
(8) When the steel column is just connected to the inserted column base, the concrete does not reach the strength or the column foot is not fixed securely, and the upper components are installed, resulting in structural instability.
3.Use and other reasons:
(1) Use load exceeds the design load.
(2) The use of environmental changes.
(3) Uneven settlement of foundation.
(4) Natural disasters.

Examples of quality accidents in steel structure project.
Example 1: a factory, span 31.5 meters, 78 meters long, the upper chord support is being put on the four-corner tapered bolt ball space frame, during the construction of the main plant roof space frame, the main structure suddenly collapsed as a whole, resulting in a major accident.
On-site investigation found that: a lot of lower chord rod fracture, bending, part of the high strength bolts fracture, web compression curvature, bolt bending or fracture is more prevalent, the ball bar connection fracture, space frame support fall.
Cause analysis:
(1) Processing reasons.
Material management is chaotic, without the necessary testing of incoming materials, individual rods with low carbon content, individual high-strength bolts strength does not meet the qualified standards.
(2) Construction reasons.
Construction is not in accordance with the construction organization design is the main reason for the overall collapse of the space frame. When the space frame is installed, it is first lifted as a whole, and then bulked at high altitude from one end to the other. When assembling to form a stable unit system, there is no observation and measurement of the displacement and deflection of the completed part of the space frame support, no adjustment and fixation of the space frame support, and no necessary support of the space frame in the middle of the span to carry out the high altitude bulk loading and roof construction, which leads to the space frame individual bolt fastening not in place, large deflection of the space frame, the overall size change, the force of the rod and the ball node of the bolts does not conform to the design condition, and the node bolts have too large a shear force and the bolts break, leading to the collapse of the space frame as a whole. The bolts were fractured, leading to the collapse of the space frame. When connecting the web rod and bolt ball at the support, the individual bolt holes did not correspond and simple welding was used, and its bearing capacity only reached about 40% of the design value. The construction was not carried out in accordance with the procedures and specifications. Due to the tight schedule of the project, the roofing construction team started the roofing operation when the main body of the frame was not completed and the supports were not welded, and the roofing load increased, which accelerated the overall collapse of the frame.

Example 2: A Wuhan steel structure plant structure for portal frame, 120 meters long, 72 meters wide, span 24 meters, triple span structure, eaves height of 12 meters, column spacing of 6 meters, column foot for articulation, the main steel frame during construction, the sudden collapse of the whole, resulting in the installation of the part of the main structure collapsed and deformed, the lifting machinery was smashed.
Cause analysis:
(1) Design reasons, due to the main consideration of cost savings, beams, columns, relatively small cross-section, did not give full consideration to the impact of construction loads, resulting in individual members of the instability of the pressure curve of the overall collapse. For this kind of large-span rigid frame, the construction stage design is very important, and the irrationality of the construction organization should be properly considered. In addition for this kind of large-span rigid frame, the center column adopts the swing column, although the specification does not prohibit, but in the actual project is not obtainable, so the design of the beam in-plane and out-of-plane stability are very unfavorable, especially in the construction stage, the whole structure of the support system is incomplete, the center column is just connected to the significance of the significance of the significance of the significance of the significance of the significance of the significance of the significance.
(2) Construction reasons, from the construction of the analysis of the crane beams have been installed, but the entire support system is extremely in place, bollards and corner braces are not installed. Due to the incomplete support, it caused a huge difference between the design state and the actual state, especially reflected in the out-of-plane calculation length. After installing two spans, purlins and bracing – scissor bracing, horizontal bracing, corner bracing – should be corrected and installed in time to form a whole frame, that is to say, the state before its collapse is in an unstable state, and it does not need to have too much lateral force at this time, which is enough to cause it to topple over completely.
In short, the design, processing and installation of steel structure project are influenced by each other, and each link needs to be strictly controlled in order to effectively prevent the occurrence of project quality accidents.











 About Us
About Us 2025-02-28
2025-02-28


