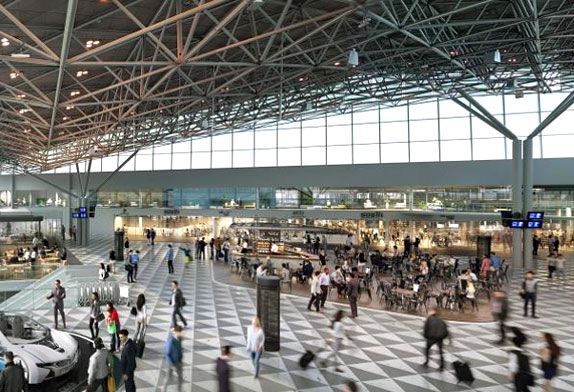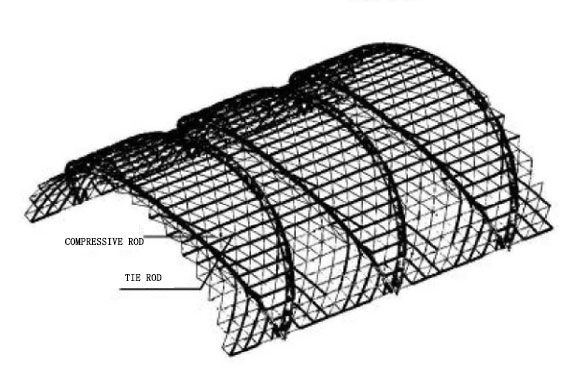一、Features
For building any Airport, the span & design of the Airport Terminal Building should be placed at high priority than material efficiency, and ease of construction. All parts of the building utilize repetitive, modular designs that accommodate construction phasing and permit rapid construction. One of the primary design feature of the Airport Terminal Building is a long-span steel roof covering the check-in hall, security, and passport control functions.
Airport terminal has always been concerned and valued by all parties because of its prominent window image function. Long-span spatial structure is the fastest developing structural form at present. Long-span airport terminal and station hub are generally faced with a relatively dense population when using, so the performance of these aspects is more concerned.

A structure with a span larger than 20m can be regarded as a long-span structure. Long Span Structures are today widely applied for sports, social, industrial, ecological, and other activities. Structures with long spans can be built with R.C.C Construction since the design approach of long-span structures results in flexible and column-free internal spaces. Many large-span structures dictated by new design trends have the following features:
Structural stability with technological astonishment.
Capability to support considerable loads.
Offers Economy in terms of steel weight.
二、Solutions:


Structural steel is an ideal choice for airport buildings due to its strength, durability, and cost–effectiveness. Steel is a material that can be designed and fabricated to meet the specific needs of any airport, making it a versatile solution for constructing new airport buildings as well as renovating existing ones. Structural steel can be used to create a variety of features, including stairwells, mezzanines, and waiting areas, and can also be used in the construction of maintenance buildings, hangars, and control towers. Steel is also resistant to fire, making it ideal for use in airports.
- In the construction of airport terminals and station hubs in China, the most commonly used structure types are space frame structure, truss structure, and reticulated shell structure, while the other large-span space structure types are rarely used.
- Among all kinds of large-span space structures in China, the space frame structure is the earliest developed, followed by the truss structure and reticulated shell structure. In recent years, the membrane structure has also been developed to a certain extent.
- China’s long-span space structure construction should strengthen the research on new materials and new structure types, comprehensively consider all aspects of factors to choose the most reasonable structure type, give some new functions to the long-span roof, get better user experience, and also prolong its service life.
- Strengthen the research on new structural types such as thin shell structures and membrane structures, so as to enrich the existing structural design and construction options.
- In the construction of large-span space structures, the structure should be considered first, because the building structure is the key to determining its performance in all aspects. On this basis, the safety, economy, applicability, and aesthetics of the building should be further considered.
- Fully excavate and utilize the new functions of large span roof, such as using reticulated shell structure to realize open and closed roof, using thin shell structure, membrane structure to improve thermal insulation performance, etc.
- When selecting the structure, consider the environmental protection of building materials and other factors. It is a basic trend to gradually replace old energy-consuming materials with new environment-friendly materials, and these factors should be taken into account in the conceptual design of the structure.
三、The engineering case
1)The T3 terminal building of Capital Airport adopts a micro-bend evacuated triangular pyramid space frame structure with a regular triangular column network of 36.000mx41.569m. The metallic building plane is I-shaped, with a length of 2900m and a maximum wing width of 790m. The area is about 350000m2, and the steel index is only 50kg/m²

2)The roof of the hall, corridor and corridor of the T2 Terminal of Chengdu Shuangliu Airport consists of a pair of sloping main arches and a three-way cylindrical reticulated shell, which constitute the same prismatic standard unit. The main arches form the roof stiffness together through the reticulated shell. The main arch arranged along the “bamboo leaf” side is inclined, and the reticulated shell longitudinal rod is pulled under the vertical load to provide support for the stability of the main arch plane. It also makes the vertical and horizontal dynamic characteristics of roof structures similar. The arch structure of the lobby creates a column-free space in the departure area, providing flexibility for the layout of the terminal and adapting to operational changes; It also provides an arched canopy for sidewalks and driveways. The single-layer reticulated shell effectively reduces the height of the roof structure and harmonizes with the structural form of T1 terminal building to form a new whole.













 About Us
About Us 2021-03-26
2021-03-26


