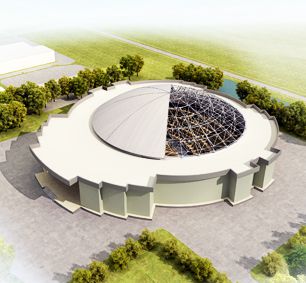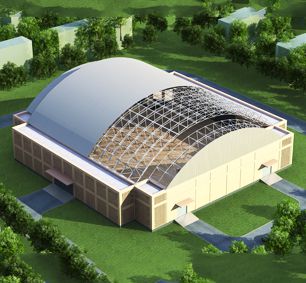Nanjing South Railway Station Steel Structure Space Frame Project
Nanjing South Railway Station, the newly built railway hub in Nanjing, is the hub of the Beijing-Shanghai high-speed railway, known as the “National No. 1 Project”.Nanjing South Railway Station was opened to traffic on July 1, 2011.
1. The station building project covers an area of 200,000 ㎡, with a total construction area of 380,000 ㎡, the plane size of the station building is 669m x 417.2m, and the height of the cornice is 49.039m;
2. The roof of the station building is low in the periphery and high in the middle, and cantilevered outside the columns on all sides, of which the cantilever is 30m in the north-south direction. The plane projection of the roof space frame structure is a rectangle, the middle part is slightly higher, the height of the highest point is 58.164m, the height of the lowest point is 41.200m, and the inclination angle is about 6. The length of the space frame in the north-south direction is 451.200m, and the maximum width in the east-west direction is 210.650m;
3. The entire space frame structure area is about 94032.8㎡, the projected area is about 90337.1㎡, the quality of the steel structure is about 8,000 t, and the total number of steel components is about 30,000 pieces (excluding caisson, horse road, roof, etc.)
4. The roof space frame of Nanjing South Railway Station adopts two ends to be assembled on the high-altitude assembly platform, and the middle area is scattered on the high-altitude assembly platform to slide from the south end to the north at high altitude, and a space frame of grids is reserved between each partition. The rod is used as a rear assembly belt. After each sliding zone has been slipped in place and lifted to be positioned on the structural column, the rods are assembled after installation. The cumulative total slip weight is more than 7,000 t, and the cumulative slip distance is 1818m. The area covers an area of more than 75,000 square meters. Among them, the single block slip has a large mass of 1 270t, the farthest slip distance of a single block is 356m, and the maximum projected area of a single block slip is more than 8 600 square meters. The slippage construction was completed 11d ahead of the scheduled 90d construction period. The early opening of Nanjing South Railway Station provides a strong guarantee for the construction period.











 Product Category
Product Category
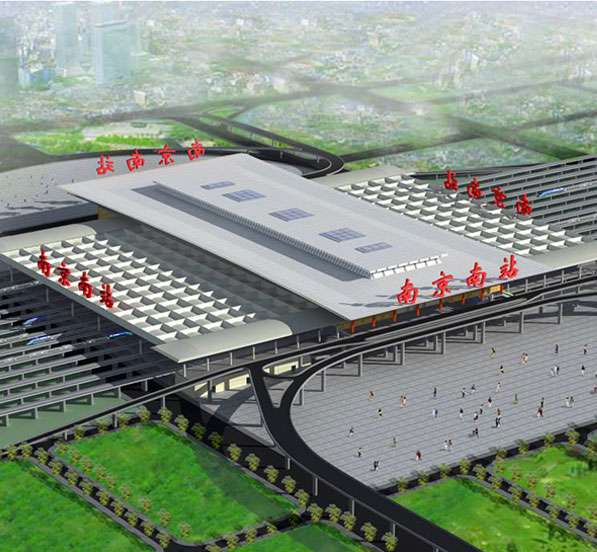
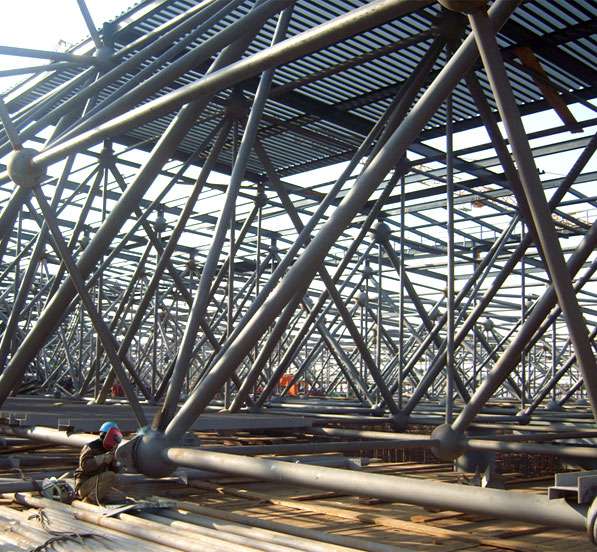
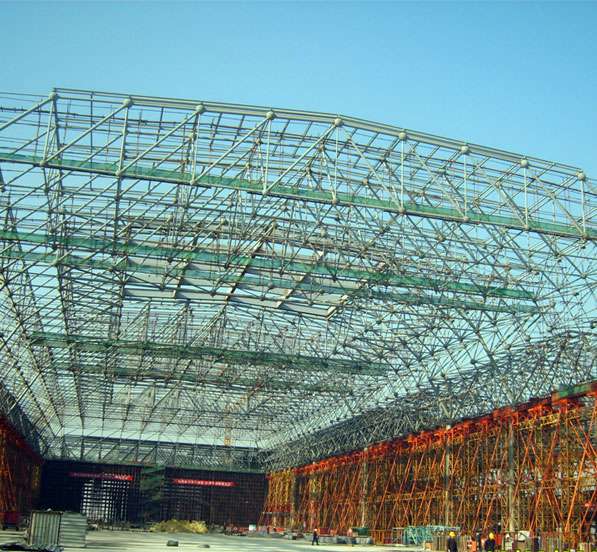
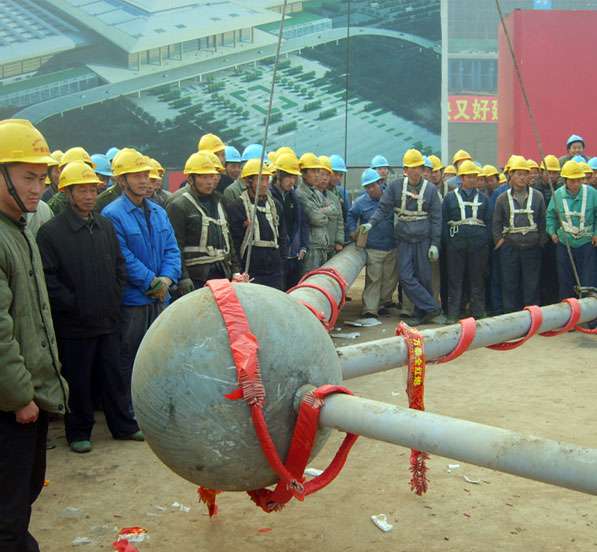
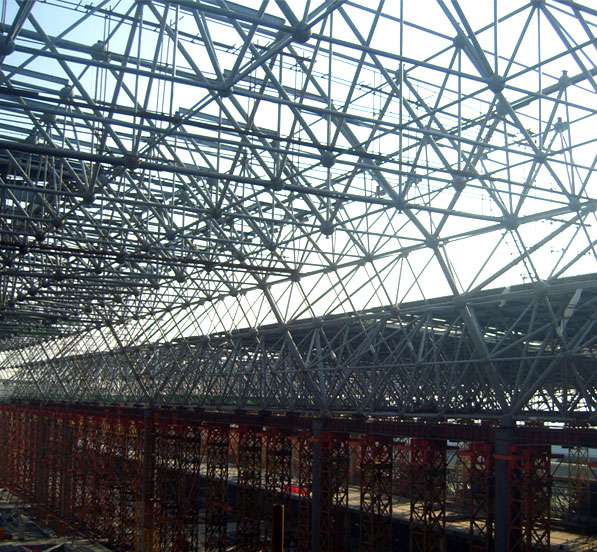


 Chat with us
Chat with us
 Leave a message
Leave a message


