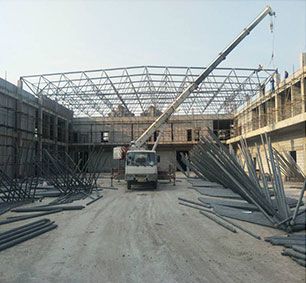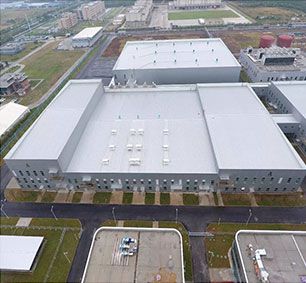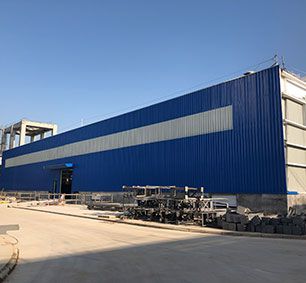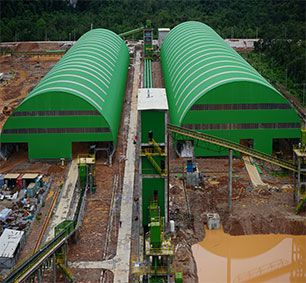LF is good at large span warehouse workshop projects
(1) Large-scale steel structure workshops generally require large space due to the requirements of process layout. The structure usually adopts frame structure, and frame shear structure can also be used when the process conditions permit.
(2) The principle of structural layout is: try to make the column space frame symmetrical and evenly arranged, so that the center of stiffness of the house is close to the center of mass, so as to reduce the space torsion effect of the house, and the structural system requires simplicity, rules, and clear force transmission. Avoid concave corners and shrinkage with stress concentration and sudden deformation, as well as overhang and adduction with excessive vertical changes, and strive for no or less sudden changes in stiffness along the vertical direction.
Do You Have A Construction Project We Can Help With? For more details about LF large span warehouse workshop structure, just email via marketing01@cnxzlf.com











 Product Category
Product Category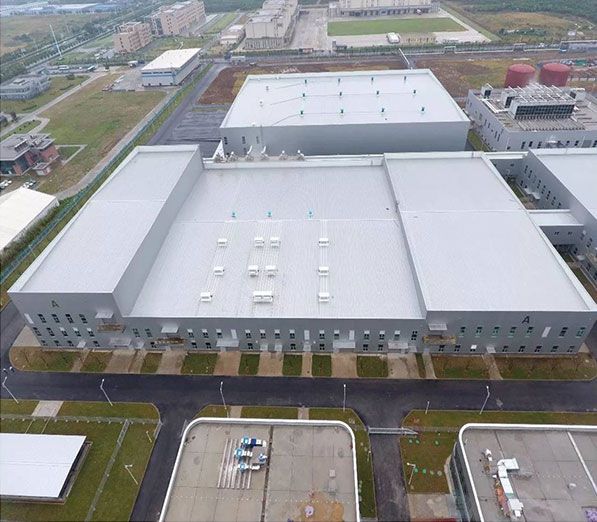
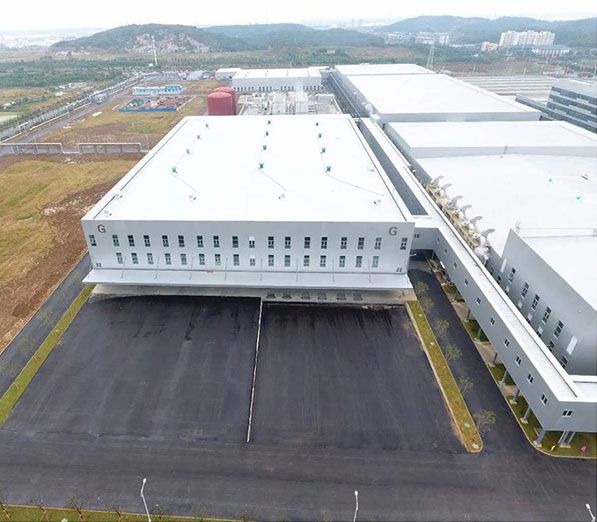
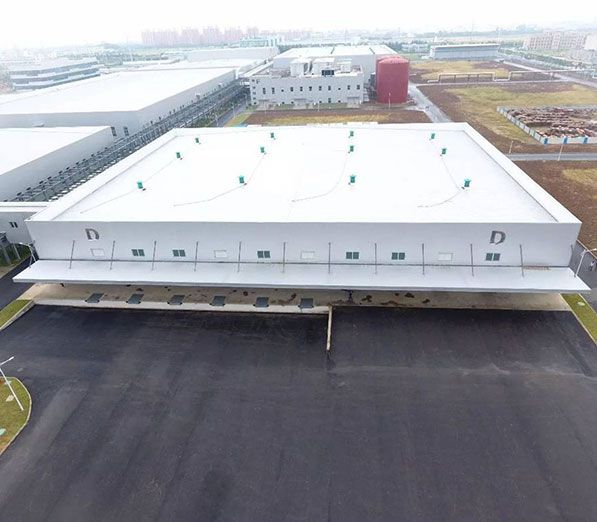
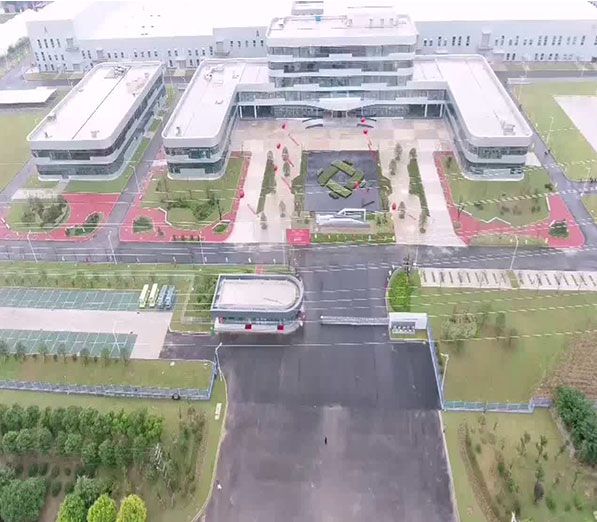


 Chat with us
Chat with us
 Leave a message
Leave a message